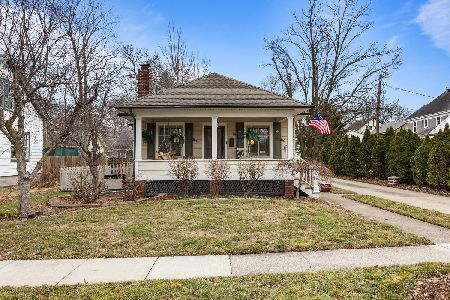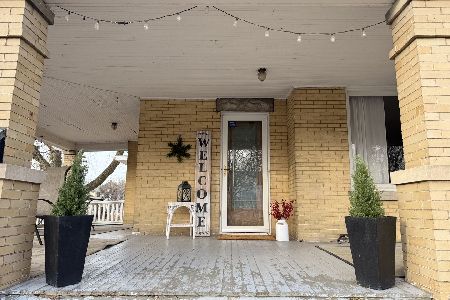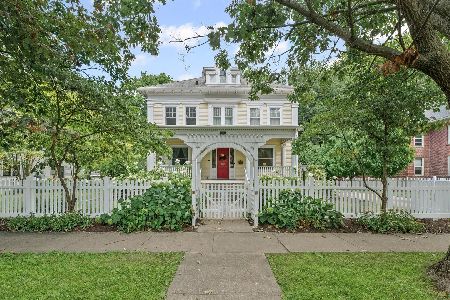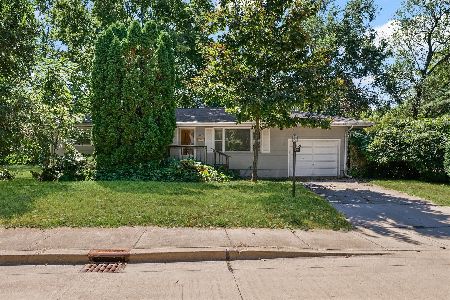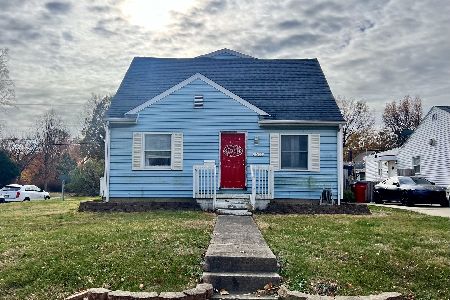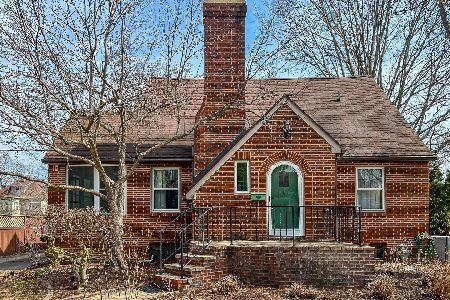309 Edwin Street, Champaign, Illinois 61821
$229,900
|
Sold
|
|
| Status: | Closed |
| Sqft: | 2,184 |
| Cost/Sqft: | $105 |
| Beds: | 3 |
| Baths: | 2 |
| Year Built: | 1902 |
| Property Taxes: | $3,654 |
| Days On Market: | 2665 |
| Lot Size: | 0,00 |
Description
Home for the Holidays! Greet your guests in the foyer of this Champaign Classic with space for everyone. Gather around the living room's wood burning stove as you celebrate. Chef's delight kitchen with custom cabinetry, honed granite counters, also boasts an island with eat-in space and multiple work areas. The kitchen service alcove houses the refrigerator, pantry cupboards and offers small kitchen appliance station. Formal dining, sun room, and 1/2 bath complete the 1st floor. On the 2nd floor has 3 bedrooms, generous storage including a walk-in linen closet, and an updated, full bath. On the 3rd floor you will find a great room with its own heating/cooling system and a skylight to add to the natural light. Fenced yard w/ a patio/pergola, outdoor fireplace. Behind the 2 car garage is a heated workshop and 2nd floor studio perfect for artists or your fav garage band. Eisner and Davidson Parks are 1.5 blks away. BB - $115 per month. Pre-inspected - no inspection contingencies
Property Specifics
| Single Family | |
| — | |
| American 4-Sq. | |
| 1902 | |
| Partial | |
| — | |
| No | |
| — |
| Champaign | |
| Davidson Place | |
| 0 / Not Applicable | |
| None | |
| Public | |
| Public Sewer | |
| 10136613 | |
| 422011401017 |
Nearby Schools
| NAME: | DISTRICT: | DISTANCE: | |
|---|---|---|---|
|
Grade School
Unit 4 School Of Choice Elementa |
4 | — | |
|
Middle School
Champaign Junior/middle Call Uni |
4 | Not in DB | |
|
High School
Central High School |
4 | Not in DB | |
Property History
| DATE: | EVENT: | PRICE: | SOURCE: |
|---|---|---|---|
| 14 Mar, 2019 | Sold | $229,900 | MRED MLS |
| 9 Feb, 2019 | Under contract | $229,900 | MRED MLS |
| 13 Nov, 2018 | Listed for sale | $229,900 | MRED MLS |
Room Specifics
Total Bedrooms: 3
Bedrooms Above Ground: 3
Bedrooms Below Ground: 0
Dimensions: —
Floor Type: Hardwood
Dimensions: —
Floor Type: Hardwood
Full Bathrooms: 2
Bathroom Amenities: —
Bathroom in Basement: 0
Rooms: Workshop,Foyer,Pantry,Loft
Basement Description: Unfinished,Crawl
Other Specifics
| 2 | |
| Brick/Mortar | |
| Concrete | |
| Patio, Porch, Storms/Screens, Fire Pit | |
| Fenced Yard | |
| 56.7 X 130 | |
| Dormer,Finished,Full,Interior Stair | |
| None | |
| Skylight(s), Bar-Dry, Hardwood Floors | |
| Range, Microwave, Dishwasher, Refrigerator, Washer, Dryer, Disposal, Stainless Steel Appliance(s) | |
| Not in DB | |
| Tennis Courts, Sidewalks, Street Lights, Street Paved | |
| — | |
| — | |
| Wood Burning Stove |
Tax History
| Year | Property Taxes |
|---|---|
| 2019 | $3,654 |
Contact Agent
Nearby Similar Homes
Nearby Sold Comparables
Contact Agent
Listing Provided By
WARD & ASSOCIATES

