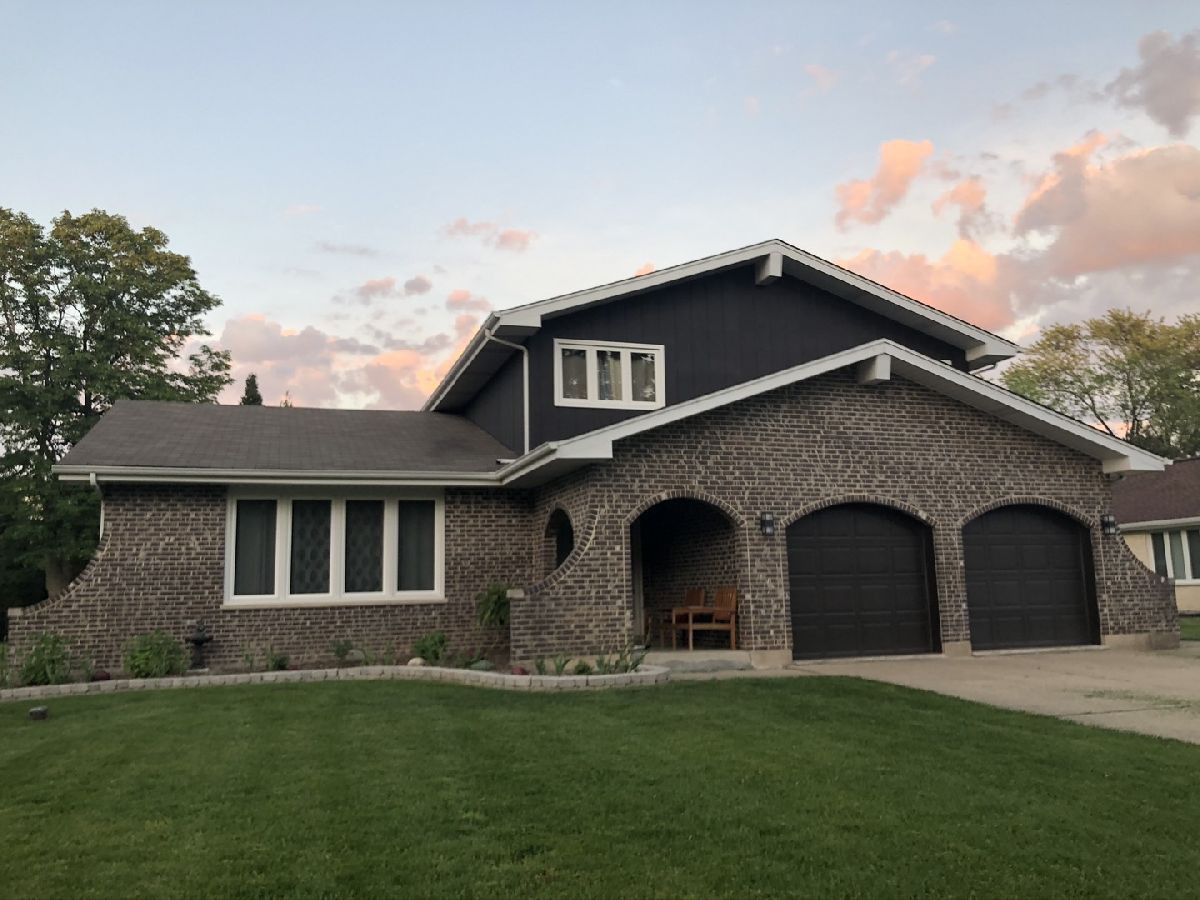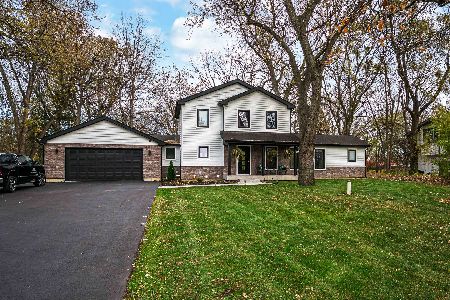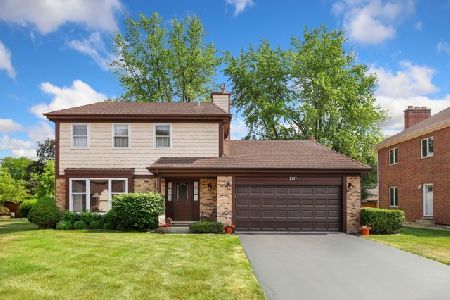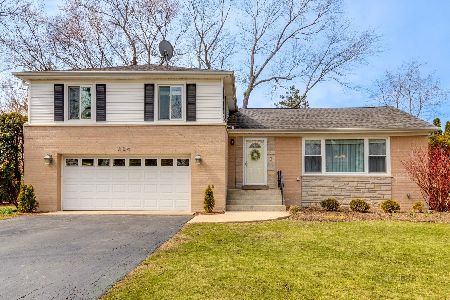309 Gail Court, Prospect Heights, Illinois 60070
$540,000
|
Sold
|
|
| Status: | Closed |
| Sqft: | 2,450 |
| Cost/Sqft: | $224 |
| Beds: | 4 |
| Baths: | 3 |
| Year Built: | 1981 |
| Property Taxes: | $9,022 |
| Days On Market: | 2020 |
| Lot Size: | 0,46 |
Description
Stretch out and unwind there's nothing left to do but enjoy this tree lined half acre property on a private street just a couple blocks from one of the top ten rated high schools in the state! Professionally designed throughout you won't find a more open, flexible, sun filled floor plan, the huge dining room can be a great room and is highlighted by views of new chefs kitchen designed with the whole family in mind. The kitchen boasts space for additional desks or cafe seating, if the 10 person jumbo slab granite island isn't enough! Brand new deck, fire pit, so much space for gardening and private street for biking will keep your outside while the stunning new hickory floors, fireplace and vaulted ceilings will call you in! New furnace/AC, water heater, water softener, fully remodeled bathrooms, and 4 stage water filtration system for peace of mind so you can focus on hanging your art or cooking. Storage galore with cedar closet in the basement that can be finished into additional offices or playrooms.
Property Specifics
| Single Family | |
| — | |
| — | |
| 1981 | |
| Partial | |
| — | |
| No | |
| 0.46 |
| Cook | |
| — | |
| 0 / Not Applicable | |
| None | |
| Private Well | |
| Sewer-Storm | |
| 10773233 | |
| 03214000210000 |
Nearby Schools
| NAME: | DISTRICT: | DISTANCE: | |
|---|---|---|---|
|
Middle School
Macarthur Middle School |
23 | Not in DB | |
|
High School
John Hersey High School |
214 | Not in DB | |
Property History
| DATE: | EVENT: | PRICE: | SOURCE: |
|---|---|---|---|
| 28 Aug, 2014 | Sold | $375,000 | MRED MLS |
| 10 Jul, 2014 | Under contract | $409,900 | MRED MLS |
| — | Last price change | $419,900 | MRED MLS |
| 15 May, 2014 | Listed for sale | $419,900 | MRED MLS |
| 21 Aug, 2020 | Sold | $540,000 | MRED MLS |
| 13 Jul, 2020 | Under contract | $549,000 | MRED MLS |
| 7 Jul, 2020 | Listed for sale | $549,000 | MRED MLS |

Room Specifics
Total Bedrooms: 4
Bedrooms Above Ground: 4
Bedrooms Below Ground: 0
Dimensions: —
Floor Type: Wood Laminate
Dimensions: —
Floor Type: Wood Laminate
Dimensions: —
Floor Type: Carpet
Full Bathrooms: 3
Bathroom Amenities: —
Bathroom in Basement: 0
Rooms: Foyer,Storage
Basement Description: Unfinished,Sub-Basement
Other Specifics
| 2 | |
| Concrete Perimeter | |
| Concrete | |
| Deck, Storms/Screens | |
| — | |
| 201X99 | |
| — | |
| Full | |
| Vaulted/Cathedral Ceilings, Wood Laminate Floors, First Floor Laundry | |
| Range, Microwave, Dishwasher, Refrigerator, Washer, Dryer | |
| Not in DB | |
| Street Paved | |
| — | |
| — | |
| Wood Burning, Gas Starter |
Tax History
| Year | Property Taxes |
|---|---|
| 2014 | $9,022 |
Contact Agent
Nearby Similar Homes
Nearby Sold Comparables
Contact Agent
Listing Provided By
Mark Sansonetti









