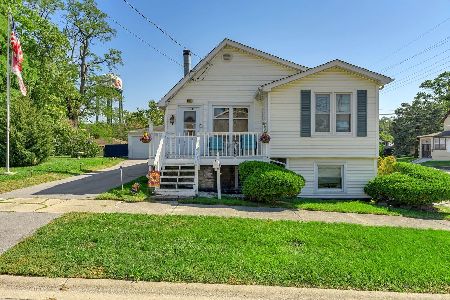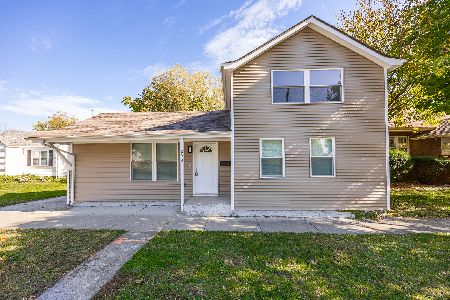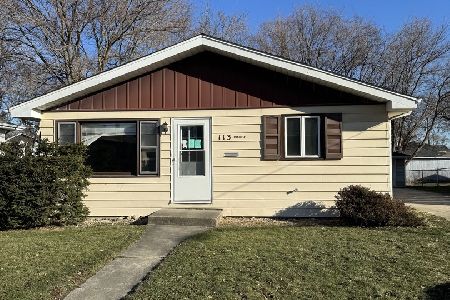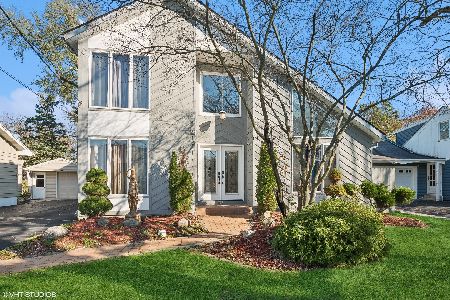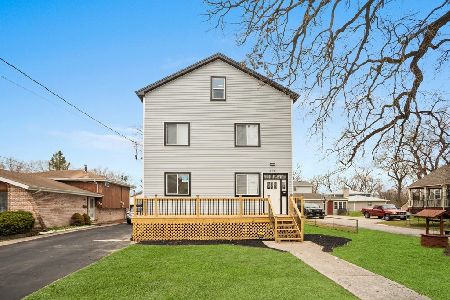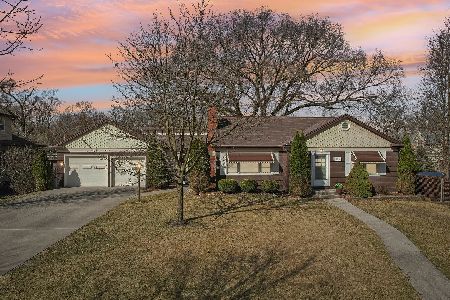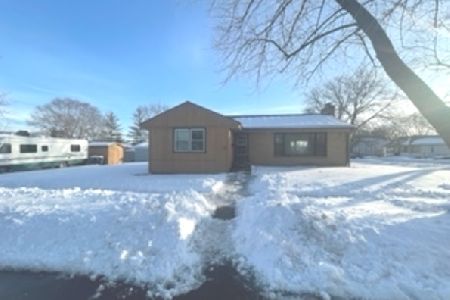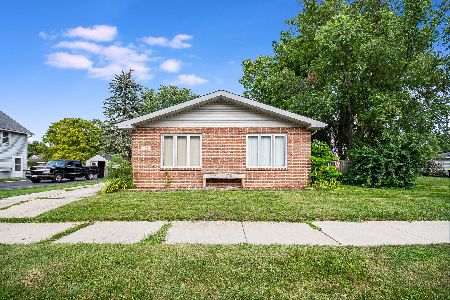309 Harriet Street, Thornton, Illinois 60476
$175,000
|
Sold
|
|
| Status: | Closed |
| Sqft: | 1,846 |
| Cost/Sqft: | $95 |
| Beds: | 5 |
| Baths: | 2 |
| Year Built: | 1958 |
| Property Taxes: | $1,232 |
| Days On Market: | 1255 |
| Lot Size: | 0,21 |
Description
Ranch Duplex with a total of 5 Bedrooms, 2 baths and a Side Drive to a Large 2-1/2 Car Detached Garage. Constructed as a Duplex with separate Gas, Electric and Water Meters for Each Side; currently the West unit does not have a kitchen. East Unit (Owners Unit) features include Kitchen with Ceramic Flooring and all appliances, Living Room with Carpet Over Hardwood, Master Bedroom with Gas Fireplace, 2 Additional Bedrooms with Hardwood Floors and a Full Bath. West Unit features include Living Room with Hardwood Floors, 2 Bedrooms with Hardwood Floors, Full Bath and Kitchen (no cabinets, counters or appliances; West unit has been winterized). Maintenance free Brick & Aluminum siding construction with Aluminum Facia, soffits and eaves. This Estate Sale property is in good condition but is being sold As Is, Probate has been initiated. Per the Village of Thornton the property is considered legal non-conforming and can continue as a duplex as long as it is not vacant for over 1 year; please check with the Village of Thornton for details or questions. Great Value!
Property Specifics
| Single Family | |
| — | |
| — | |
| 1958 | |
| — | |
| — | |
| No | |
| 0.21 |
| Cook | |
| — | |
| — / Not Applicable | |
| — | |
| — | |
| — | |
| 11480782 | |
| 29341210170000 |
Nearby Schools
| NAME: | DISTRICT: | DISTANCE: | |
|---|---|---|---|
|
High School
Thornwood High School |
205 | Not in DB | |
Property History
| DATE: | EVENT: | PRICE: | SOURCE: |
|---|---|---|---|
| 11 Oct, 2022 | Sold | $175,000 | MRED MLS |
| 11 Aug, 2022 | Under contract | $174,900 | MRED MLS |
| 1 Aug, 2022 | Listed for sale | $174,900 | MRED MLS |
| 11 Oct, 2022 | Sold | $175,000 | MRED MLS |
| 11 Aug, 2022 | Under contract | $174,900 | MRED MLS |
| 1 Aug, 2022 | Listed for sale | $174,900 | MRED MLS |
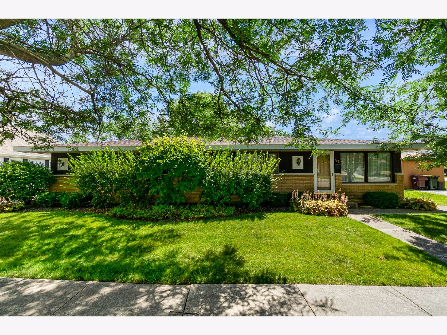
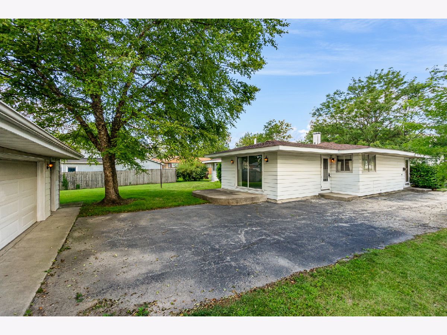
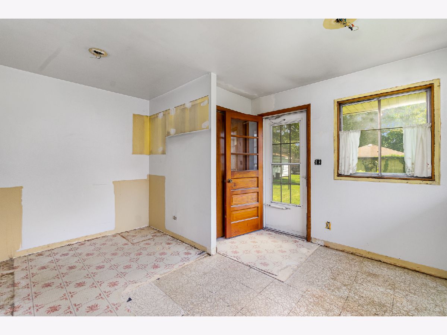
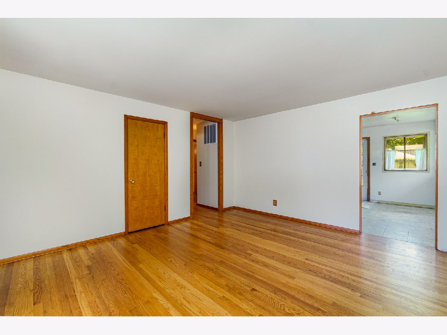
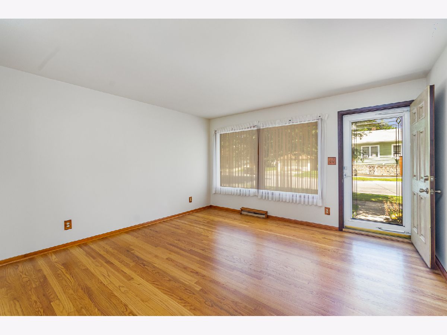
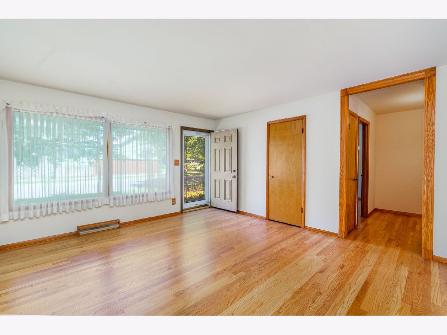
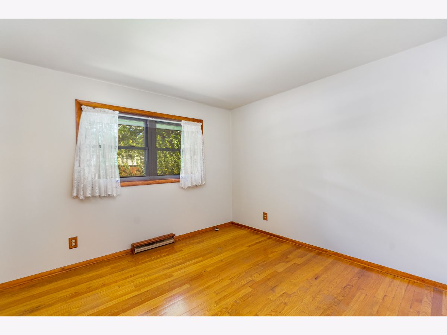
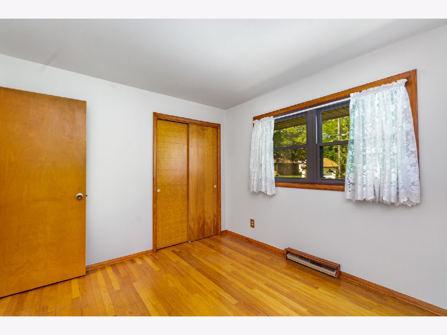
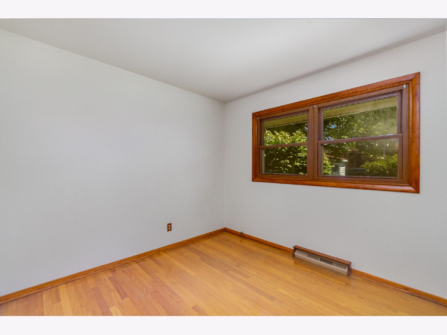
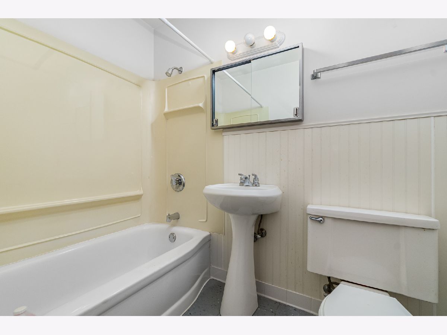
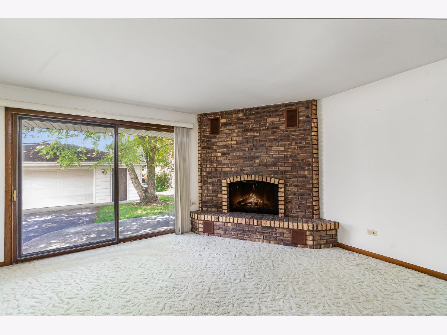
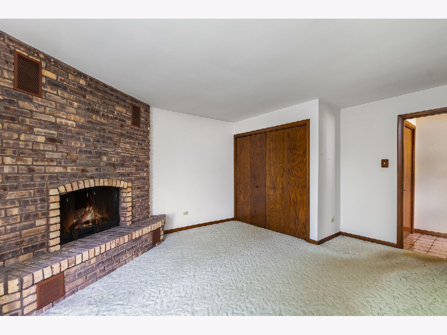
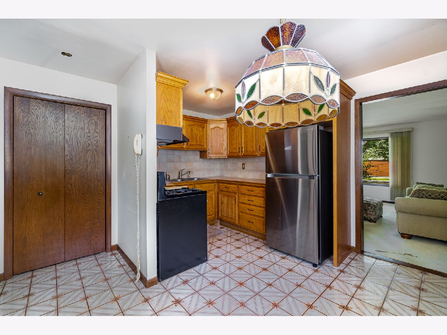
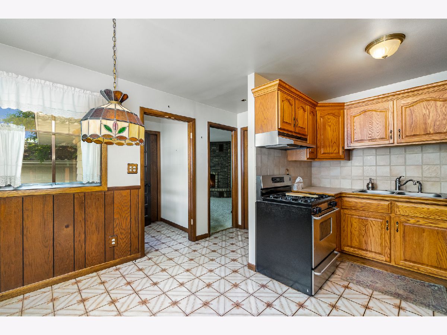
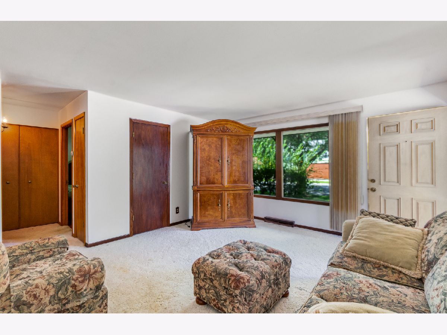
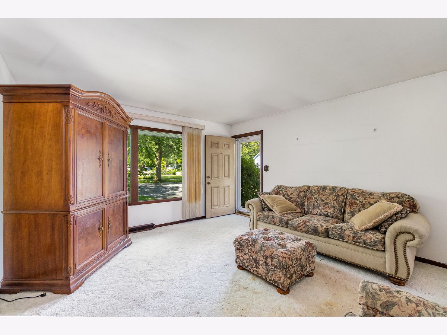
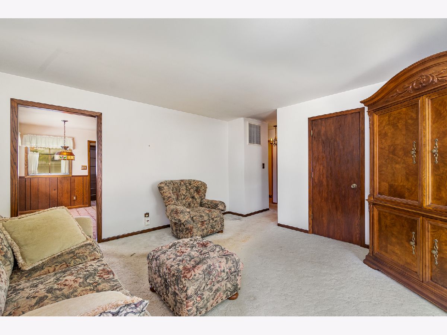
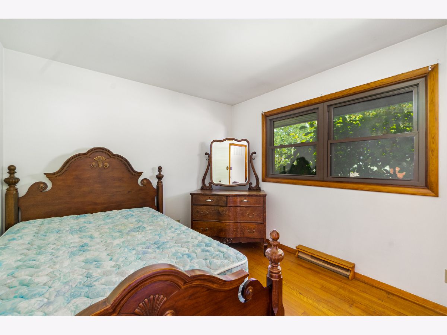
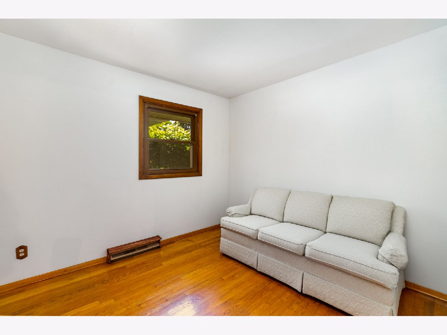
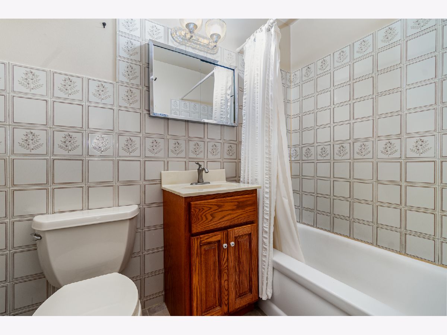
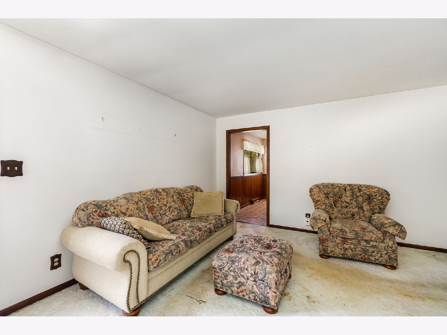
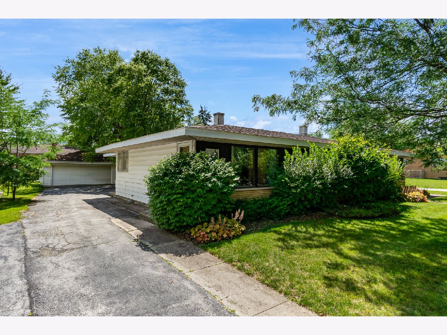
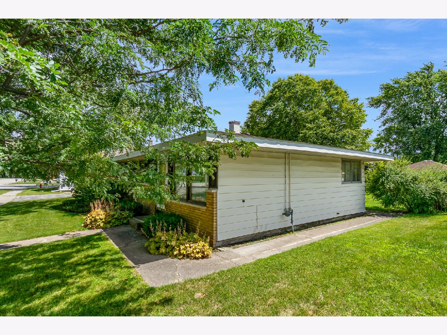
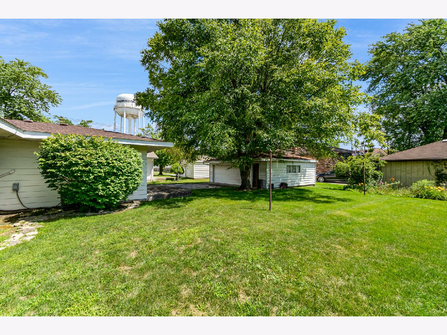
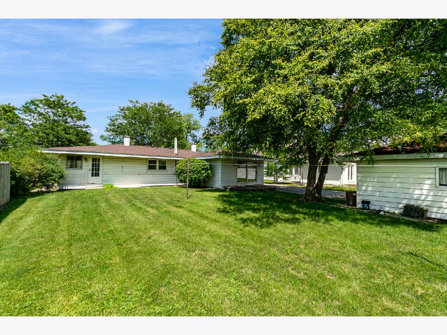
Room Specifics
Total Bedrooms: 5
Bedrooms Above Ground: 5
Bedrooms Below Ground: 0
Dimensions: —
Floor Type: —
Dimensions: —
Floor Type: —
Dimensions: —
Floor Type: —
Dimensions: —
Floor Type: —
Full Bathrooms: 2
Bathroom Amenities: —
Bathroom in Basement: 0
Rooms: —
Basement Description: Slab
Other Specifics
| 2.5 | |
| — | |
| Asphalt | |
| — | |
| — | |
| 73 X 118 | |
| — | |
| — | |
| — | |
| — | |
| Not in DB | |
| — | |
| — | |
| — | |
| — |
Tax History
| Year | Property Taxes |
|---|---|
| 2022 | $1,232 |
Contact Agent
Nearby Similar Homes
Nearby Sold Comparables
Contact Agent
Listing Provided By
Evers Realty Group

