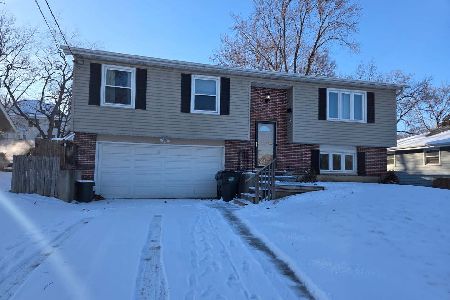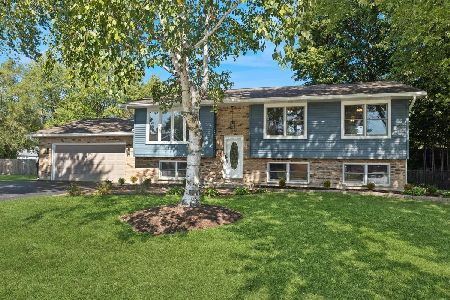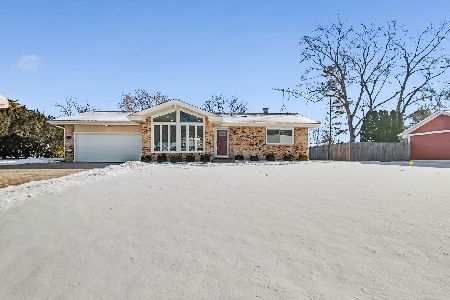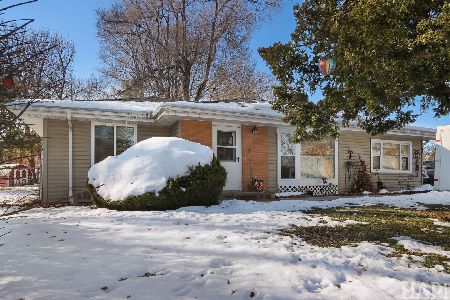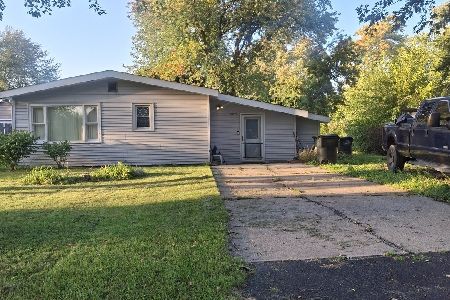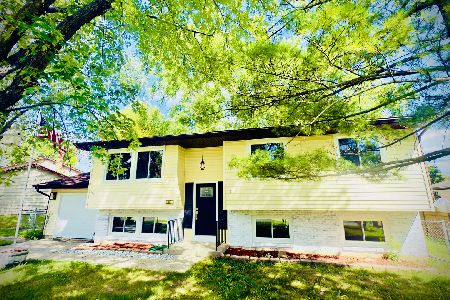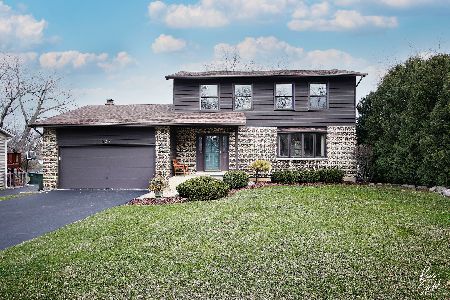309 Hazelwood Drive, Lindenhurst, Illinois 60046
$157,000
|
Sold
|
|
| Status: | Closed |
| Sqft: | 2,100 |
| Cost/Sqft: | $76 |
| Beds: | 4 |
| Baths: | 2 |
| Year Built: | 1975 |
| Property Taxes: | $5,140 |
| Days On Market: | 5211 |
| Lot Size: | 0,00 |
Description
Original Pride Of Ownership. Very Well Maintained Expanded Raised Ranch w/Fenced Yard Overlooking Park & Pond. Formal Living Rm. Formal Dining Rm. Opens To Kitchen w/All Appliances. 4 Bedrooms. Master w/2 Closets/1 Walk-in. 2 Full Baths. Family Rm w/Fireplace. Huge Laundry Rm. w/Washer & Dryer. Plenty Of Storage. Large 2+ Gar Garage. Beautiful Deck. Close To Town, Forest Preserves, Lakes & Parks.
Property Specifics
| Single Family | |
| — | |
| Bi-Level | |
| 1975 | |
| Full,English | |
| — | |
| No | |
| — |
| Lake | |
| — | |
| 0 / Not Applicable | |
| None | |
| Public | |
| Public Sewer | |
| 07930297 | |
| 02353030020000 |
Nearby Schools
| NAME: | DISTRICT: | DISTANCE: | |
|---|---|---|---|
|
High School
Lakes Community High School |
117 | Not in DB | |
Property History
| DATE: | EVENT: | PRICE: | SOURCE: |
|---|---|---|---|
| 30 Dec, 2011 | Sold | $157,000 | MRED MLS |
| 8 Nov, 2011 | Under contract | $159,900 | MRED MLS |
| 23 Oct, 2011 | Listed for sale | $159,900 | MRED MLS |
Room Specifics
Total Bedrooms: 4
Bedrooms Above Ground: 4
Bedrooms Below Ground: 0
Dimensions: —
Floor Type: Carpet
Dimensions: —
Floor Type: Carpet
Dimensions: —
Floor Type: Carpet
Full Bathrooms: 2
Bathroom Amenities: —
Bathroom in Basement: 1
Rooms: No additional rooms
Basement Description: Partially Finished
Other Specifics
| 2 | |
| Concrete Perimeter | |
| Asphalt | |
| Deck | |
| Fenced Yard | |
| 70X150 | |
| — | |
| None | |
| — | |
| Range, Microwave, Dishwasher, Refrigerator, Washer, Dryer, Disposal | |
| Not in DB | |
| Water Rights, Street Lights, Street Paved | |
| — | |
| — | |
| Wood Burning |
Tax History
| Year | Property Taxes |
|---|---|
| 2011 | $5,140 |
Contact Agent
Nearby Similar Homes
Nearby Sold Comparables
Contact Agent
Listing Provided By
RE/MAX Suburban

