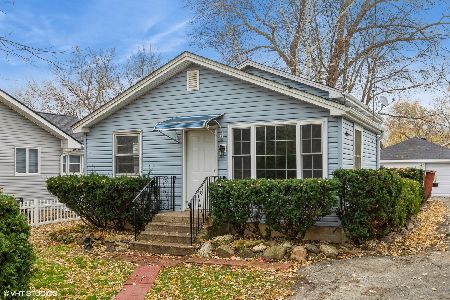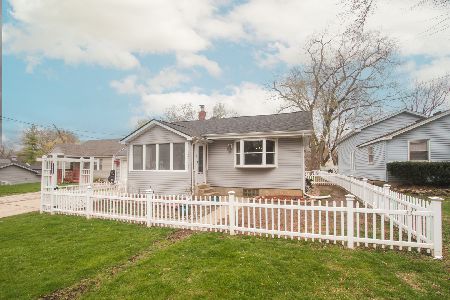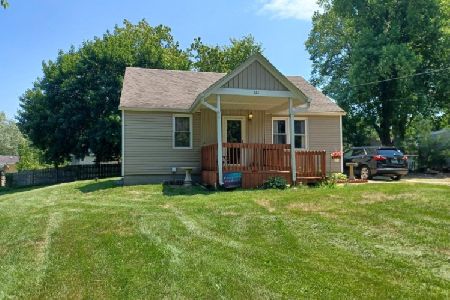309 Hoxie Avenue, Elgin, Illinois 60123
$345,000
|
Sold
|
|
| Status: | Closed |
| Sqft: | 1,344 |
| Cost/Sqft: | $245 |
| Beds: | 3 |
| Baths: | 2 |
| Year Built: | 1960 |
| Property Taxes: | $5,718 |
| Days On Market: | 619 |
| Lot Size: | 0,00 |
Description
Welcome to your fabulous find! Nestled on a serene, tree-lined street, this charming 3-bedroom, 1.5-bath Ranch home is a true gem. From the moment you arrive, the expansive 100 x132 lot beckons with its inviting outdoor spaces. Step inside to discover a spacious living room adorned with gleaming hardwood floors and a delightful bay window that bathes the room in natural light. The oversized kitchen is a culinary haven, boasting abundant cabinetry, generous counter space, and not one but two pantries-ideal for everyday cooking or hosting festive gatherings. The dining area adjacent to the kitchen is perfect for family dinners or entertaining guests during holiday celebrations. Down the hall, the primary bedroom awaits, featuring hardwood floors and a newly remodeled half bath. Two additional bedrooms, also adorned with hardwood floors, offer comfort and space. The remodeled hall bath adds a touch of luxury to everyday living. The unique breezeway connecting the garage to the kitchen doubles as a cozy sunroom-a versatile space to relax and unwind. Outside, the oversized backyard is a haven for outdoor fun, complete with a fire pit area, play set, and a spacious storage shed. The full unfinished basement presents endless possibilities for customization. This home boasts a number of recent updates: a new roof, gutters with guards, furnace, AC, humidifier, driveway, and sidewalk-all completed in 2020. The half bath and hall bath were beautifully remodeled in 2022, with fresh paint throughout in 2024. Conveniently located near dining, shopping, and more, this property invites you to embrace a lifestyle of comfort and convenience. Welcome home!
Property Specifics
| Single Family | |
| — | |
| — | |
| 1960 | |
| — | |
| — | |
| No | |
| — |
| Kane | |
| — | |
| — / Not Applicable | |
| — | |
| — | |
| — | |
| 12052474 | |
| 0615126008 |
Nearby Schools
| NAME: | DISTRICT: | DISTANCE: | |
|---|---|---|---|
|
Grade School
Creekside Elementary School |
46 | — | |
|
Middle School
Kimball Middle School |
46 | Not in DB | |
|
High School
Larkin High School |
46 | Not in DB | |
Property History
| DATE: | EVENT: | PRICE: | SOURCE: |
|---|---|---|---|
| 9 Aug, 2024 | Sold | $345,000 | MRED MLS |
| 18 May, 2024 | Under contract | $329,900 | MRED MLS |
| 16 May, 2024 | Listed for sale | $329,900 | MRED MLS |
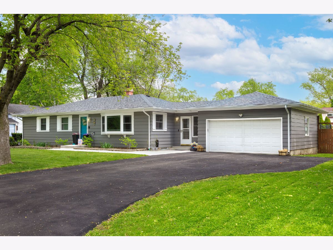
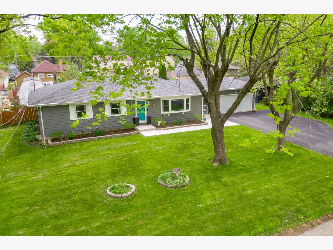
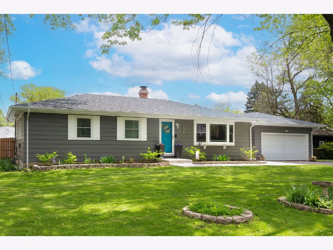
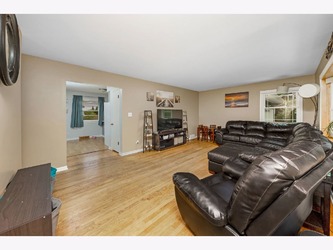
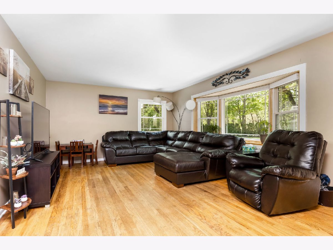
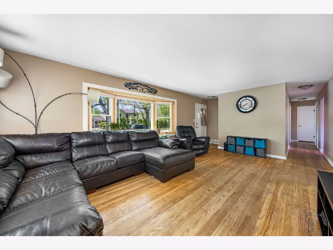
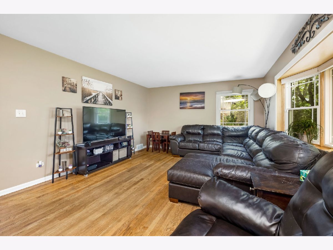
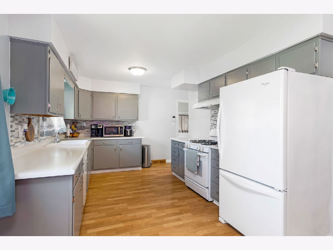
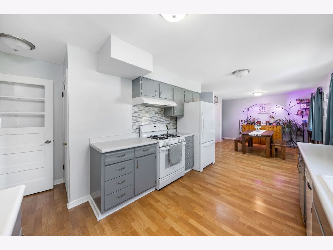
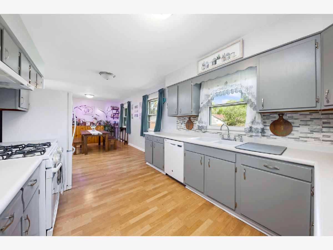
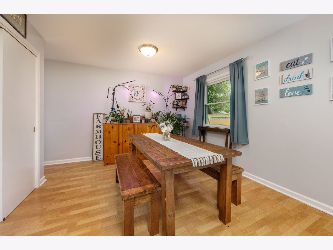
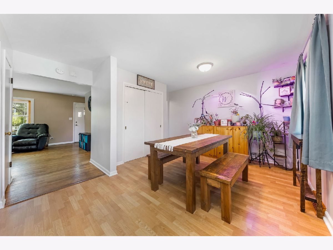
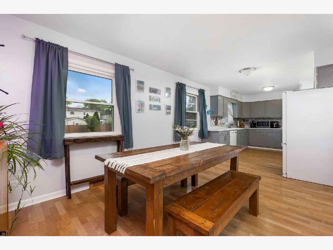
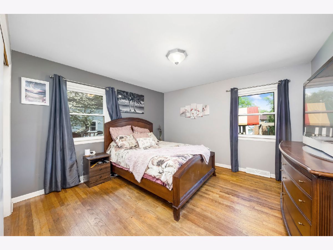
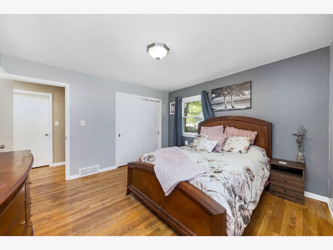
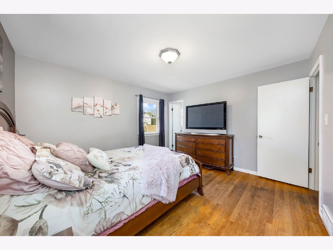
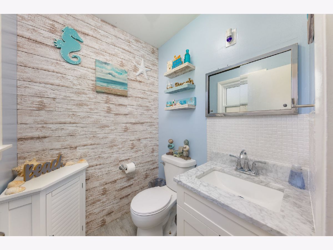
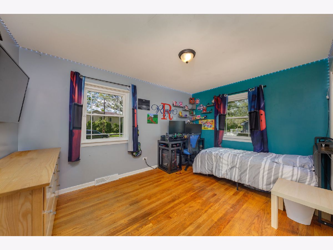
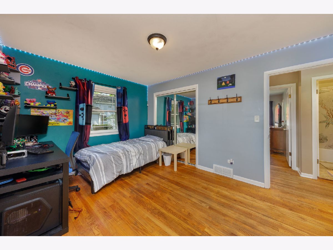
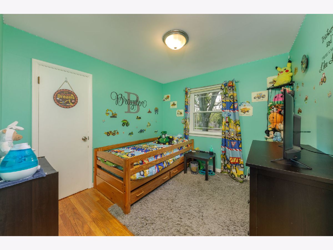
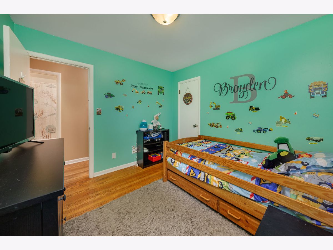
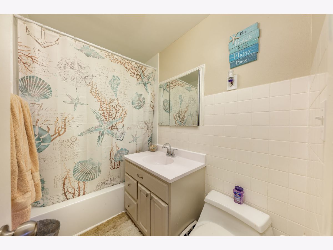
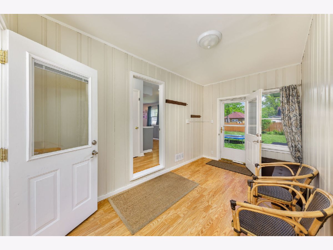
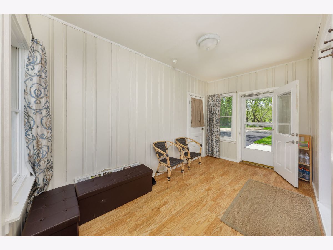
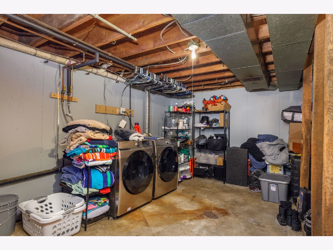
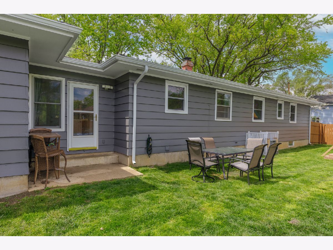
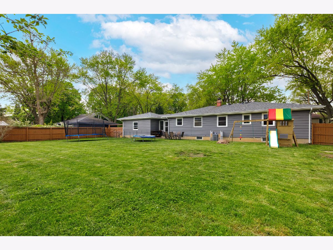
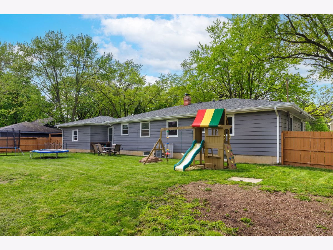
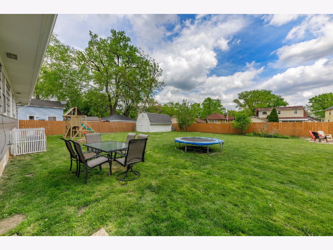
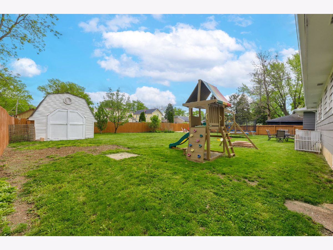
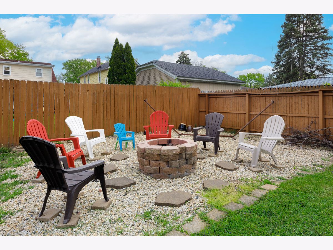
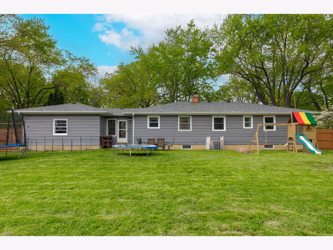
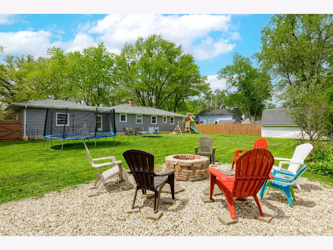
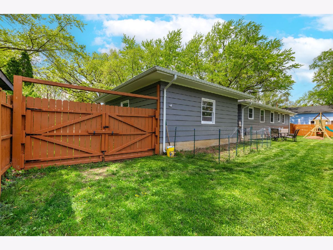
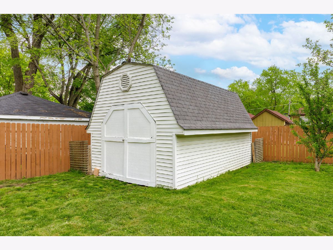
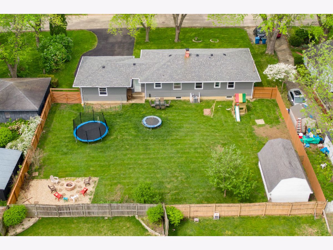
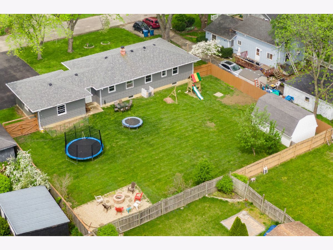
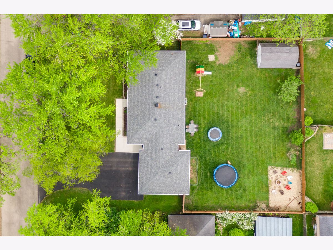
Room Specifics
Total Bedrooms: 3
Bedrooms Above Ground: 3
Bedrooms Below Ground: 0
Dimensions: —
Floor Type: —
Dimensions: —
Floor Type: —
Full Bathrooms: 2
Bathroom Amenities: —
Bathroom in Basement: 0
Rooms: —
Basement Description: Unfinished
Other Specifics
| 2 | |
| — | |
| Asphalt | |
| — | |
| — | |
| 100X132 | |
| — | |
| — | |
| — | |
| — | |
| Not in DB | |
| — | |
| — | |
| — | |
| — |
Tax History
| Year | Property Taxes |
|---|---|
| 2024 | $5,718 |
Contact Agent
Nearby Similar Homes
Contact Agent
Listing Provided By
Coldwell Banker Real Estate Group




