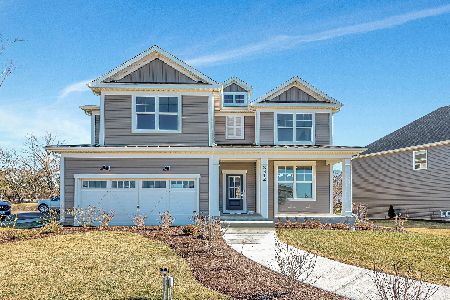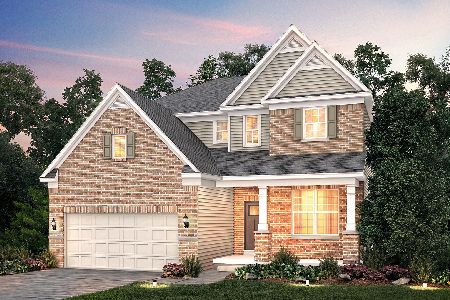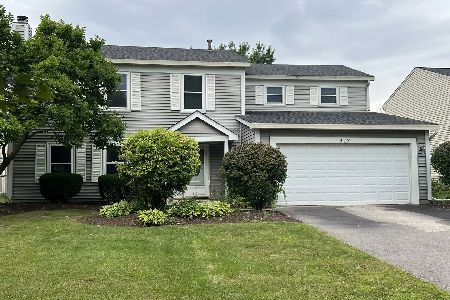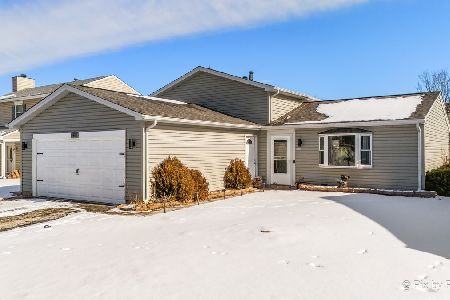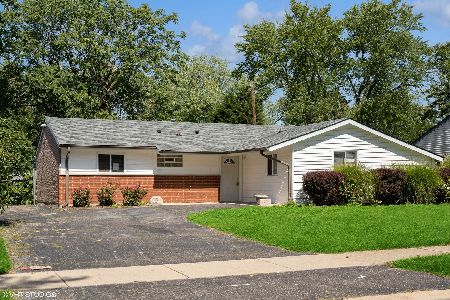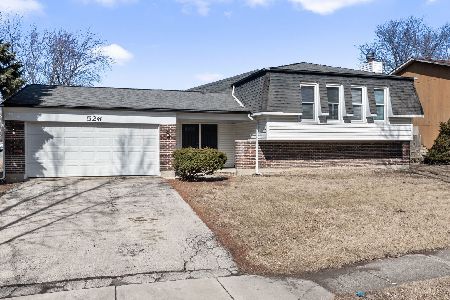309 Lakeside Drive, Bolingbrook, Illinois 60440
$219,900
|
Sold
|
|
| Status: | Closed |
| Sqft: | 1,096 |
| Cost/Sqft: | $201 |
| Beds: | 3 |
| Baths: | 1 |
| Year Built: | 1979 |
| Property Taxes: | $4,590 |
| Days On Market: | 1814 |
| Lot Size: | 0,00 |
Description
Beautifully updated 3 bedroom ranch home in a perfect location with an amazing backyard & breathtaking water views! Great open floor plan has a spacious living room that opens to a great eat in kitchen with granite countertops, updated cabinetry & backsplash & newer stainless steel appliances. Large master bedroom with shared updated full bath & two additional good sized bedrooms with ample closet space. Fully fenced backyard with patio & pergola. Don't miss the "Man Cave" shed for additional living space as well as a shed for storage. Full attic space for additional storage. Complete tear off Roof & Siding 2019, Furnace 2016, Central Air 2019, Hot Water Heater 2019, Washer & Dryer 2015. Walking distance to elementary school, parks & Promenade Shopping Center. Minutes to I-355.
Property Specifics
| Single Family | |
| — | |
| Ranch | |
| 1979 | |
| None | |
| — | |
| Yes | |
| — |
| Will | |
| — | |
| 0 / Not Applicable | |
| None | |
| Lake Michigan | |
| Public Sewer | |
| 11006957 | |
| 1202121080670000 |
Nearby Schools
| NAME: | DISTRICT: | DISTANCE: | |
|---|---|---|---|
|
Grade School
Jonas E Salk Elementary School |
365U | — | |
|
Middle School
Hubert H Humphrey Middle School |
365U | Not in DB | |
|
High School
Bolingbrook High School |
365U | Not in DB | |
Property History
| DATE: | EVENT: | PRICE: | SOURCE: |
|---|---|---|---|
| 4 Aug, 2015 | Sold | $141,000 | MRED MLS |
| 2 Jul, 2015 | Under contract | $142,000 | MRED MLS |
| 24 Jun, 2015 | Listed for sale | $142,000 | MRED MLS |
| 20 Apr, 2021 | Sold | $219,900 | MRED MLS |
| 15 Mar, 2021 | Under contract | $219,900 | MRED MLS |
| 12 Mar, 2021 | Listed for sale | $219,900 | MRED MLS |
| 11 Oct, 2024 | Sold | $259,900 | MRED MLS |
| 10 Oct, 2024 | Under contract | $259,900 | MRED MLS |
| 10 Oct, 2024 | Listed for sale | $259,900 | MRED MLS |

















Room Specifics
Total Bedrooms: 3
Bedrooms Above Ground: 3
Bedrooms Below Ground: 0
Dimensions: —
Floor Type: Hardwood
Dimensions: —
Floor Type: Hardwood
Full Bathrooms: 1
Bathroom Amenities: Double Sink
Bathroom in Basement: 0
Rooms: No additional rooms
Basement Description: None
Other Specifics
| 1.5 | |
| Concrete Perimeter | |
| Asphalt | |
| Deck, Storms/Screens | |
| Fenced Yard,Pond(s),Water View,Rear of Lot | |
| 66X134X70X110 | |
| Full | |
| — | |
| Hardwood Floors, First Floor Bedroom, First Floor Laundry, First Floor Full Bath, Built-in Features | |
| Range, Microwave, Dishwasher, Refrigerator, Washer, Dryer | |
| Not in DB | |
| Park, Lake, Curbs, Sidewalks, Street Lights, Street Paved | |
| — | |
| — | |
| — |
Tax History
| Year | Property Taxes |
|---|---|
| 2015 | $4,125 |
| 2021 | $4,590 |
| 2024 | $5,202 |
Contact Agent
Nearby Similar Homes
Nearby Sold Comparables
Contact Agent
Listing Provided By
Keller Williams Experience

