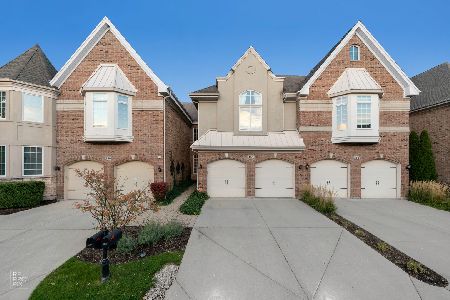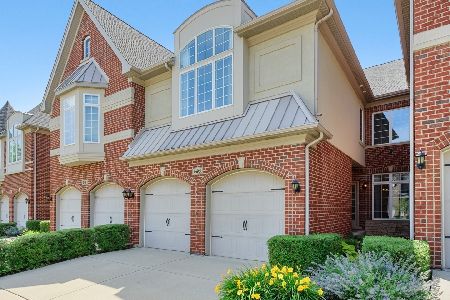309 Lynwood Circle, Bloomingdale, Illinois 60108
$340,000
|
Sold
|
|
| Status: | Closed |
| Sqft: | 1,969 |
| Cost/Sqft: | $165 |
| Beds: | 3 |
| Baths: | 3 |
| Year Built: | 1992 |
| Property Taxes: | $6,750 |
| Days On Market: | 1563 |
| Lot Size: | 0,00 |
Description
A mix of classic and traditional with a bit of flare. This 3 bedroom end unit has been upgraded with quality craftsmanship. Gorgeous hardwood floors on first floor with crisp white trim, professionally painted walls, and updated lighting add to the quality of this lovely home. Newly refined eat-in kitchen featuring cherry maple cabinets, quartz counters and stainless appliances. The dining area in the kitchen affords the ability to access the beautiful patio and is open to a generous size family room with a gas fireplace. The french doors lead to the formal living room with ample windows that flood the space with an incredible amount of natural light. The convenience of a half bath, laundry room and formal dining room complete the first floor. The owner's bedroom is spacious in size with a walk in closet but the private bath is the ultimate experience. Gorgeous complete remodel with HUGE travertine walk in shower including a bench, frameless glass shower door, new soaking tub and beautiful double vanity with quartz counters. A true spa-like experience! Two additional bedrooms on the third floor share a second updated bathroom. New Andersen sliding glass door and windows thru out ~ HVAC 2009 ~ custom window treatments ~ updated kitchen ~ updated baths ~ IMPECCABLE condition ~ cul de sac location end unit. Nothing to do here but move in and enjoy! Bloomfield Club offers a million dollar clubhouse with fitness facility, party room, library, indoor/outdoor pools and multi use courts for pickle ball, tennis and basketball. Located walking distance to the new Woodmans, Marianos, Jamesons Steakhouse and tons of shopping. This one is a real show stopper!
Property Specifics
| Condos/Townhomes | |
| 2 | |
| — | |
| 1992 | |
| None | |
| DRAKE | |
| No | |
| — |
| Du Page | |
| — | |
| 295 / Monthly | |
| Clubhouse,Exercise Facilities,Pool,Exterior Maintenance,Lawn Care,Scavenger,Snow Removal | |
| Lake Michigan | |
| Public Sewer | |
| 11272701 | |
| 0216301102 |
Nearby Schools
| NAME: | DISTRICT: | DISTANCE: | |
|---|---|---|---|
|
Grade School
Erickson Elementary School |
13 | — | |
|
Middle School
Westfield Middle School |
13 | Not in DB | |
|
High School
Lake Park High School |
108 | Not in DB | |
Property History
| DATE: | EVENT: | PRICE: | SOURCE: |
|---|---|---|---|
| 14 Jan, 2022 | Sold | $340,000 | MRED MLS |
| 23 Nov, 2021 | Under contract | $324,900 | MRED MLS |
| 18 Nov, 2021 | Listed for sale | $324,900 | MRED MLS |
| 7 Feb, 2025 | Sold | $420,000 | MRED MLS |
| 14 Jan, 2025 | Under contract | $395,000 | MRED MLS |
| 8 Jan, 2025 | Listed for sale | $395,000 | MRED MLS |





































Room Specifics
Total Bedrooms: 3
Bedrooms Above Ground: 3
Bedrooms Below Ground: 0
Dimensions: —
Floor Type: Carpet
Dimensions: —
Floor Type: Carpet
Full Bathrooms: 3
Bathroom Amenities: Separate Shower,Double Sink
Bathroom in Basement: 0
Rooms: Breakfast Room
Basement Description: None
Other Specifics
| 2 | |
| Concrete Perimeter | |
| Concrete | |
| Patio, Storms/Screens, End Unit | |
| Common Grounds,Cul-De-Sac,Landscaped | |
| 57X115X64 | |
| — | |
| Full | |
| Hardwood Floors, First Floor Laundry, Walk-In Closet(s) | |
| Range, Microwave, Dishwasher, Refrigerator, Washer, Dryer | |
| Not in DB | |
| — | |
| — | |
| Exercise Room, Party Room, Sundeck, Indoor Pool, Pool, Tennis Court(s), Spa/Hot Tub, Clubhouse | |
| — |
Tax History
| Year | Property Taxes |
|---|---|
| 2022 | $6,750 |
| 2025 | $7,469 |
Contact Agent
Nearby Similar Homes
Nearby Sold Comparables
Contact Agent
Listing Provided By
RE/MAX All Pro









