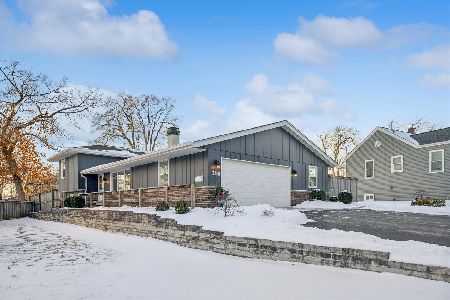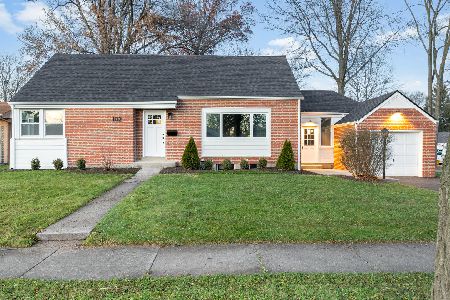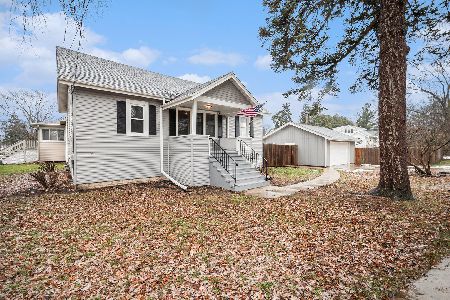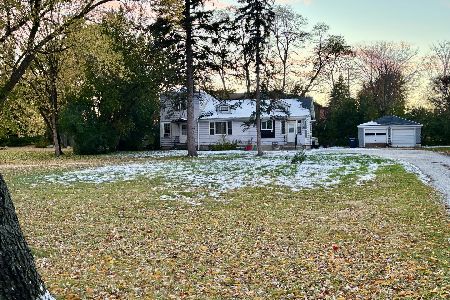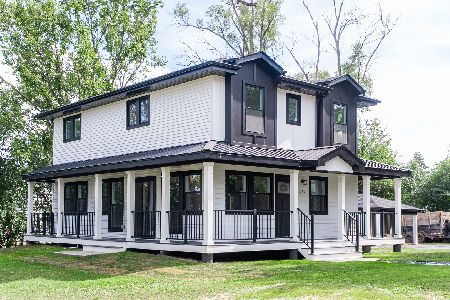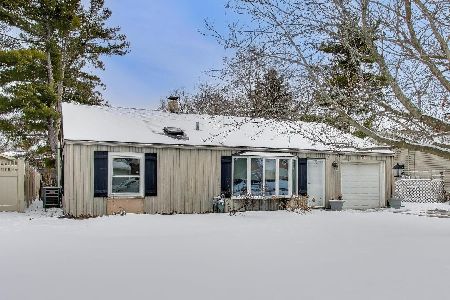309 Potomac Avenue, Lombard, Illinois 60148
$430,000
|
Sold
|
|
| Status: | Closed |
| Sqft: | 0 |
| Cost/Sqft: | — |
| Beds: | 4 |
| Baths: | 3 |
| Year Built: | 1941 |
| Property Taxes: | $10,379 |
| Days On Market: | 3504 |
| Lot Size: | 0,32 |
Description
Beautiful home in Lombard made for both inside and outside ultimate living. Hardwood floors flow from the living room & dining room into the remodeled kitchen. Kitchen features granite counters, ample updated maple cabinets, SS appliances surrounding an island. Open concept continues into eat in kitchen combination family room. Family room leads to back deck and patio overflowing with mature landscaping and perennials. First floor also has office/den adjoining master bedroom with luxuriously updated en suite and WIC with built-ins. Finished basement features rec area and ample room for storage. Deep fenced lot allows for multi function use and can accommodate all your back yard hobbies or activities. Newer 2 car garage and concrete driveway. Dual zone furnace & A/C along with upgraded plumbing and 200 amp electrical. All of these amenities within 3 blocks of Blue Ribbon Park View elementary, and close proximity to Great Western Trail and downtown Lombard. This home truly has it all!
Property Specifics
| Single Family | |
| — | |
| — | |
| 1941 | |
| Full | |
| — | |
| No | |
| 0.32 |
| Du Page | |
| — | |
| 0 / Not Applicable | |
| None | |
| Lake Michigan | |
| Septic-Private, Sewer-Storm | |
| 09281867 | |
| 0606212042 |
Nearby Schools
| NAME: | DISTRICT: | DISTANCE: | |
|---|---|---|---|
|
Grade School
Park View Elementary School |
44 | — | |
|
Middle School
Glenn Westlake Middle School |
44 | Not in DB | |
|
High School
Glenbard East High School |
87 | Not in DB | |
Property History
| DATE: | EVENT: | PRICE: | SOURCE: |
|---|---|---|---|
| 23 Aug, 2016 | Sold | $430,000 | MRED MLS |
| 10 Jul, 2016 | Under contract | $425,000 | MRED MLS |
| 9 Jul, 2016 | Listed for sale | $425,000 | MRED MLS |
Room Specifics
Total Bedrooms: 4
Bedrooms Above Ground: 4
Bedrooms Below Ground: 0
Dimensions: —
Floor Type: Hardwood
Dimensions: —
Floor Type: Hardwood
Dimensions: —
Floor Type: Hardwood
Full Bathrooms: 3
Bathroom Amenities: Separate Shower,Double Sink,Double Shower,Soaking Tub
Bathroom in Basement: 0
Rooms: Bonus Room,Office
Basement Description: Partially Finished
Other Specifics
| 2 | |
| — | |
| — | |
| — | |
| — | |
| 70 X 190 | |
| — | |
| Full | |
| Hardwood Floors, First Floor Bedroom, First Floor Full Bath | |
| Range, Dishwasher, Refrigerator, Washer, Dryer, Disposal, Stainless Steel Appliance(s), Wine Refrigerator | |
| Not in DB | |
| — | |
| — | |
| — | |
| — |
Tax History
| Year | Property Taxes |
|---|---|
| 2016 | $10,379 |
Contact Agent
Nearby Similar Homes
Nearby Sold Comparables
Contact Agent
Listing Provided By
Redfin Corporation

