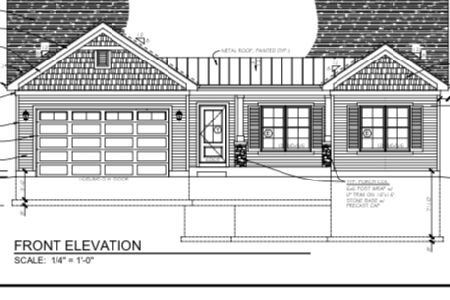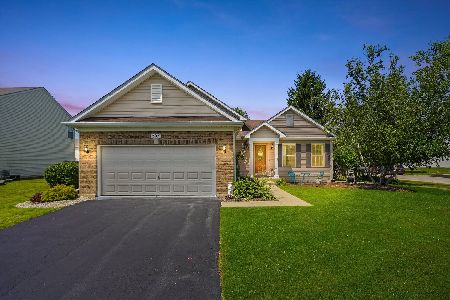309 Prairie Drive, Harvard, Illinois 60033
$180,000
|
Sold
|
|
| Status: | Closed |
| Sqft: | 2,162 |
| Cost/Sqft: | $88 |
| Beds: | 4 |
| Baths: | 3 |
| Year Built: | 2005 |
| Property Taxes: | $5,515 |
| Days On Market: | 2101 |
| Lot Size: | 0,22 |
Description
Wonderful 4 bedroom 2 1/2 bathroom home in Meadow of Country Brook subdivision. You will love it! Starting with the front porch, so inviting for the upcoming summer time! Interior features living room, separate dining room, kitchen with plenty cabinets, pantry and table space. Family room with beautiful fire place. Main level also has 1/2 bath and laundry room. Kitchen slider door leads to back yard. 2nd floor features huge master bedroom with walk in closet and big master bathroom. The other 3 bedrooms are good sizes and full hallway bathroom. Basement has plenty of storage area. Nice front and back yard space. You'll love the subdivision, you can walk to the park. School is within walking distance and great Harvard location. This house is perfect for any family, big or small. Make this your next home!
Property Specifics
| Single Family | |
| — | |
| — | |
| 2005 | |
| Partial | |
| — | |
| No | |
| 0.22 |
| Mc Henry | |
| — | |
| 100 / Annual | |
| None | |
| Public | |
| Public Sewer | |
| 10685683 | |
| 0602328010 |
Nearby Schools
| NAME: | DISTRICT: | DISTANCE: | |
|---|---|---|---|
|
Grade School
Richard D Crosby Elementary Scho |
50 | — | |
|
Middle School
Harvard Junior High School |
50 | Not in DB | |
|
High School
Harvard High School |
50 | Not in DB | |
Property History
| DATE: | EVENT: | PRICE: | SOURCE: |
|---|---|---|---|
| 3 Dec, 2008 | Sold | $145,000 | MRED MLS |
| 15 Oct, 2008 | Under contract | $154,900 | MRED MLS |
| 29 Aug, 2008 | Listed for sale | $154,900 | MRED MLS |
| 26 May, 2020 | Sold | $180,000 | MRED MLS |
| 22 Apr, 2020 | Under contract | $189,900 | MRED MLS |
| 20 Apr, 2020 | Listed for sale | $189,900 | MRED MLS |
| 24 Sep, 2024 | Sold | $290,000 | MRED MLS |
| 19 Aug, 2024 | Under contract | $315,000 | MRED MLS |
| 17 Aug, 2024 | Listed for sale | $315,000 | MRED MLS |































Room Specifics
Total Bedrooms: 4
Bedrooms Above Ground: 4
Bedrooms Below Ground: 0
Dimensions: —
Floor Type: Carpet
Dimensions: —
Floor Type: Carpet
Dimensions: —
Floor Type: Carpet
Full Bathrooms: 3
Bathroom Amenities: Separate Shower,Soaking Tub
Bathroom in Basement: 0
Rooms: Foyer
Basement Description: Unfinished
Other Specifics
| 2 | |
| Concrete Perimeter | |
| Asphalt | |
| Porch | |
| — | |
| 76X125 | |
| — | |
| Full | |
| First Floor Laundry, Walk-In Closet(s) | |
| Range, Microwave, Dishwasher, Refrigerator, Stainless Steel Appliance(s) | |
| Not in DB | |
| Park, Sidewalks, Street Lights, Street Paved | |
| — | |
| — | |
| Wood Burning, Gas Starter |
Tax History
| Year | Property Taxes |
|---|---|
| 2008 | $5,155 |
| 2020 | $5,515 |
| 2024 | $5,702 |
Contact Agent
Nearby Sold Comparables
Contact Agent
Listing Provided By
Success Realty Partners







