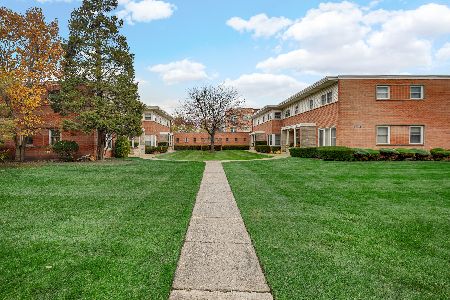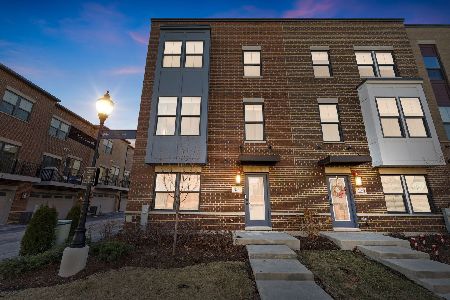309 Prospect Avenue, Mount Prospect, Illinois 60056
$460,865
|
Sold
|
|
| Status: | Closed |
| Sqft: | 2,300 |
| Cost/Sqft: | $200 |
| Beds: | 3 |
| Baths: | 3 |
| Year Built: | 2018 |
| Property Taxes: | $0 |
| Days On Market: | 3032 |
| Lot Size: | 0,00 |
Description
Rize Properties is pleased to announce the construction of Prospect Row, three brand new elegant row homes in downtown Mount Prospect! Conveniently located close to restaurants, shopping, and the Metra stop, these regal row homes are intelligently designed with function and aesthetics in mind. Enjoy beautiful masonry construction with approximately 2300 square feet of living space across three levels. Homes feature 3 bedrooms, 2.5 baths with an option to upgrade to 3.5 baths, gourmet kitchens with stainless steel appliances, granite counter tops, two car attached garages, bedroom-level laundry rooms, fenced-in patios with sliding glass doors, and balconies for each unit! Open-concept living spaces with gorgeous hardwood floors, lots of natural light, and quality finishes. Delivery expected Spring 2018. Construction is now underway - get in now while there is still time to select finishes and personalize this home for you!
Property Specifics
| Condos/Townhomes | |
| 3 | |
| — | |
| 2018 | |
| None | |
| — | |
| No | |
| — |
| Cook | |
| — | |
| 200 / Monthly | |
| Parking,Insurance,Exterior Maintenance,Lawn Care,Scavenger | |
| Public | |
| Public Sewer | |
| 09771847 | |
| 08112050190000 |
Nearby Schools
| NAME: | DISTRICT: | DISTANCE: | |
|---|---|---|---|
|
Grade School
Lions Park Elementary School |
57 | — | |
|
Middle School
Lincoln Junior High School |
57 | Not in DB | |
|
High School
Prospect High School |
214 | Not in DB | |
Property History
| DATE: | EVENT: | PRICE: | SOURCE: |
|---|---|---|---|
| 28 Sep, 2018 | Sold | $460,865 | MRED MLS |
| 19 Dec, 2017 | Under contract | $459,900 | MRED MLS |
| 6 Oct, 2017 | Listed for sale | $459,900 | MRED MLS |
Room Specifics
Total Bedrooms: 3
Bedrooms Above Ground: 3
Bedrooms Below Ground: 0
Dimensions: —
Floor Type: Carpet
Dimensions: —
Floor Type: Carpet
Full Bathrooms: 3
Bathroom Amenities: Separate Shower,Double Sink
Bathroom in Basement: 0
Rooms: Great Room,Balcony/Porch/Lanai,Pantry,Walk In Closet
Basement Description: Slab
Other Specifics
| 2 | |
| Concrete Perimeter | |
| — | |
| Balcony, Patio, End Unit | |
| Corner Lot | |
| 80X22 | |
| — | |
| Full | |
| Hardwood Floors, Second Floor Laundry, Laundry Hook-Up in Unit | |
| Range, Microwave, Dishwasher, Refrigerator, Disposal, Stainless Steel Appliance(s) | |
| Not in DB | |
| — | |
| — | |
| — | |
| — |
Tax History
| Year | Property Taxes |
|---|
Contact Agent
Nearby Similar Homes
Nearby Sold Comparables
Contact Agent
Listing Provided By
RE/MAX Properties Northwest






