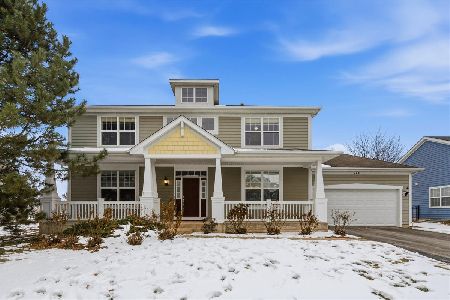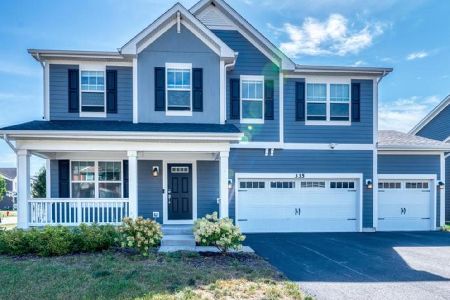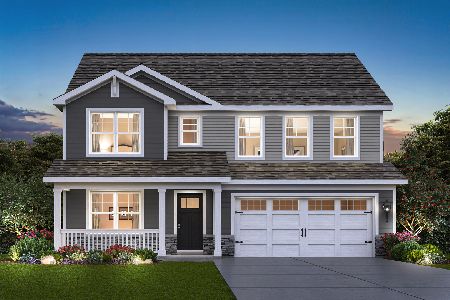309 Red Rock Lane, Elgin, Illinois 60124
$335,000
|
Sold
|
|
| Status: | Closed |
| Sqft: | 3,163 |
| Cost/Sqft: | $107 |
| Beds: | 3 |
| Baths: | 3 |
| Year Built: | 2007 |
| Property Taxes: | $10,016 |
| Days On Market: | 2826 |
| Lot Size: | 0,24 |
Description
Financing fell through! Passed inspection & Radon w/flying colors! Fast move in! Gorgeous home features a great open floor plan & has been impeccably cared for - has always been smoke & pet free. Leaded glass front door leads to a dramatic two-story foyer. Large living room has gleaming hardwood floors. Kitchen w/ 42" Cherry cabinets, SS appliances, island & breakfast bar, plus an eating area w/ a bay bump out that's full of windows to let in the light! Family room is open to the kitchen & out back there's a paver patio that's perfect for entertaining or relaxing. The master retreat was upgraded w/ a large sitting room & offers a beautiful master bath w/soaking tub, separate shower, dual vanities & two walk in closets. Loft would make a perfect playroom or office, & could easily be enclosed to add a bedroom. Dist 301 Schools Add'l upgrades include 3 car side by side garage, high eff. furnace, 2 water heaters, no maintenance Hardi-Board siding, premium carpet/padding, wood blinds & More
Property Specifics
| Single Family | |
| — | |
| Colonial | |
| 2007 | |
| Full | |
| — | |
| No | |
| 0.24 |
| Kane | |
| Copper Springs | |
| 295 / Annual | |
| Other | |
| Public | |
| Public Sewer, Sewer-Storm | |
| 09975599 | |
| 0619207004 |
Nearby Schools
| NAME: | DISTRICT: | DISTANCE: | |
|---|---|---|---|
|
Grade School
Prairie View Grade School |
301 | — | |
|
Middle School
Prairie Knolls Middle School |
301 | Not in DB | |
|
High School
Central High School |
301 | Not in DB | |
Property History
| DATE: | EVENT: | PRICE: | SOURCE: |
|---|---|---|---|
| 27 Aug, 2018 | Sold | $335,000 | MRED MLS |
| 27 Jul, 2018 | Under contract | $339,900 | MRED MLS |
| 6 Jun, 2018 | Listed for sale | $339,900 | MRED MLS |
Room Specifics
Total Bedrooms: 3
Bedrooms Above Ground: 3
Bedrooms Below Ground: 0
Dimensions: —
Floor Type: Carpet
Dimensions: —
Floor Type: Carpet
Full Bathrooms: 3
Bathroom Amenities: Separate Shower,Double Sink,Soaking Tub
Bathroom in Basement: 0
Rooms: Den,Loft,Foyer
Basement Description: Unfinished
Other Specifics
| 3 | |
| Concrete Perimeter | |
| Asphalt | |
| Porch, Brick Paver Patio | |
| Landscaped | |
| 82X129X81X128 | |
| Unfinished | |
| Full | |
| Hardwood Floors, First Floor Laundry | |
| Range, Microwave, Dishwasher, Refrigerator, Washer, Dryer, Disposal, Stainless Steel Appliance(s) | |
| Not in DB | |
| Sidewalks, Street Lights, Street Paved | |
| — | |
| — | |
| — |
Tax History
| Year | Property Taxes |
|---|---|
| 2018 | $10,016 |
Contact Agent
Nearby Similar Homes
Nearby Sold Comparables
Contact Agent
Listing Provided By
Premier Living Properties









