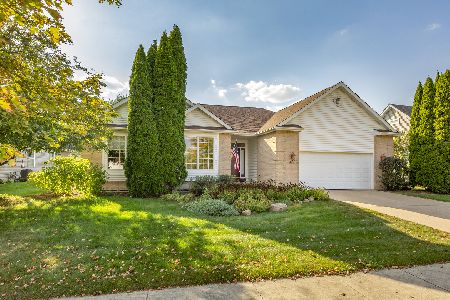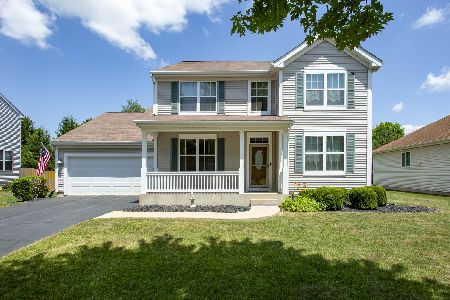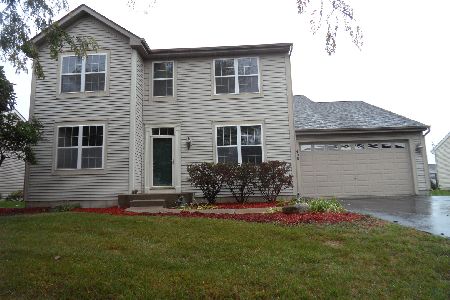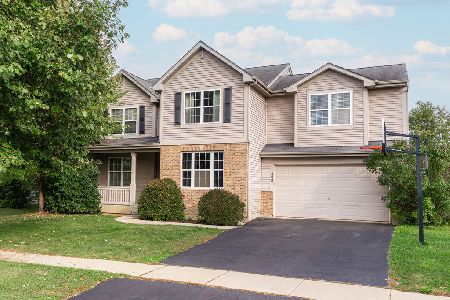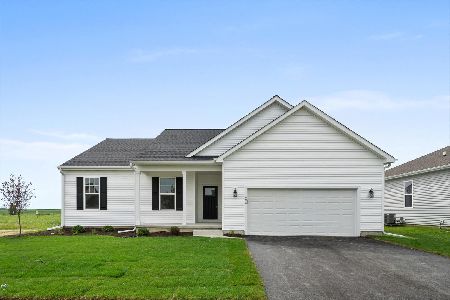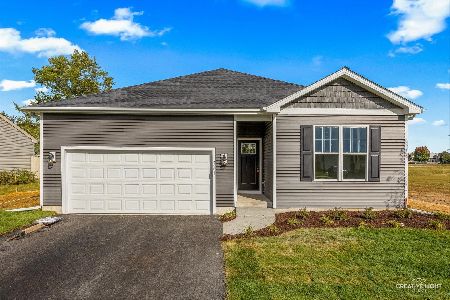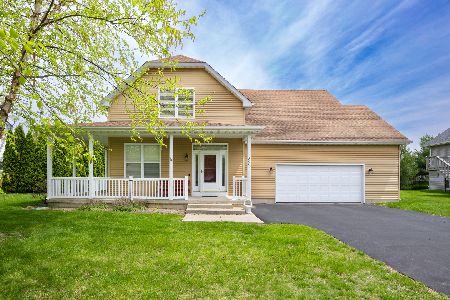309 Stearn Drive, Genoa, Illinois 60135
$215,000
|
Sold
|
|
| Status: | Closed |
| Sqft: | 2,400 |
| Cost/Sqft: | $96 |
| Beds: | 4 |
| Baths: | 3 |
| Year Built: | 2004 |
| Property Taxes: | $6,325 |
| Days On Market: | 3329 |
| Lot Size: | 0,22 |
Description
Fabulous Riverbend home shows like the model it was in 2004. This 2x6 construction home provides space for your growing family. Main floor feature large family room with brick gas fireplace & custom oak mantel. Kitchen has 36" white soft close cabinetry, quartz countertops, island with sink, pantry and backsplash. Stainless steel kitchen appliances included. Eating area plus formal dining room. First floor laundry and half bath. Spacious entry foyer. Hardwood floors throughout first level. Large master bedroom with master bath included soaker tub, separate shower and walk-in closet. Two additional bedrooms and full bath. 4th bedroom currently used as second floor family room. Oversized front porch welcomes you in and maintenance free deck and patio overlooks professional landscaped yard. 2.5 car attached garage and full basement with rough in plumbing. Central vac. Meticulous home with beautiful pond views. Show with confidence.
Property Specifics
| Single Family | |
| — | |
| — | |
| 2004 | |
| Full | |
| — | |
| No | |
| 0.22 |
| De Kalb | |
| Riverbend | |
| 0 / Not Applicable | |
| None | |
| Public | |
| Public Sewer | |
| 09358204 | |
| 0225226012 |
Property History
| DATE: | EVENT: | PRICE: | SOURCE: |
|---|---|---|---|
| 17 Jan, 2017 | Sold | $215,000 | MRED MLS |
| 18 Nov, 2016 | Under contract | $229,900 | MRED MLS |
| 3 Oct, 2016 | Listed for sale | $229,900 | MRED MLS |
Room Specifics
Total Bedrooms: 4
Bedrooms Above Ground: 4
Bedrooms Below Ground: 0
Dimensions: —
Floor Type: Carpet
Dimensions: —
Floor Type: Carpet
Dimensions: —
Floor Type: Carpet
Full Bathrooms: 3
Bathroom Amenities: Separate Shower,Soaking Tub
Bathroom in Basement: 0
Rooms: Eating Area,Foyer
Basement Description: Unfinished,Bathroom Rough-In
Other Specifics
| 2.5 | |
| Concrete Perimeter | |
| Concrete | |
| Deck, Patio, Porch, Storms/Screens | |
| Landscaped,Water View | |
| 86.03X120X75.66X120 | |
| — | |
| Full | |
| Hardwood Floors, First Floor Laundry | |
| Range, Microwave, Dishwasher, Refrigerator, Washer, Dryer, Disposal, Stainless Steel Appliance(s) | |
| Not in DB | |
| Sidewalks, Street Lights, Street Paved | |
| — | |
| — | |
| Attached Fireplace Doors/Screen, Gas Log, Gas Starter |
Tax History
| Year | Property Taxes |
|---|---|
| 2017 | $6,325 |
Contact Agent
Nearby Similar Homes
Contact Agent
Listing Provided By
Coldwell Banker The Real Estate Group

