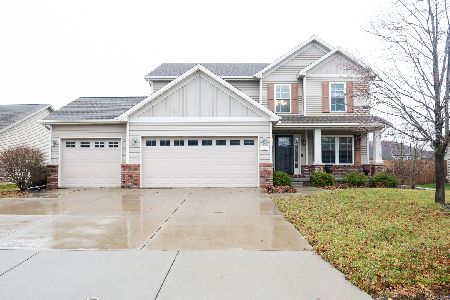309 Thicket, Normal, Illinois 61761
$252,000
|
Sold
|
|
| Status: | Closed |
| Sqft: | 2,367 |
| Cost/Sqft: | $110 |
| Beds: | 4 |
| Baths: | 3 |
| Year Built: | 2008 |
| Property Taxes: | $3,153 |
| Days On Market: | 6435 |
| Lot Size: | 0,00 |
Description
Beautiful R L Conley Builders 2 Story, Approx. 2367 Finished sq. ft., Foyer, Family Room w/ Cast Stone Fireplace Surround, Formal Dining, Gourmet Eat-in Kitchen w/ Maple & Granite, Slide-in Smooth Top Range, Side-by-Side Refrig, Pantry & Hardwood Flooring, Master Bedroom w/ Trey Ceiling, Walk-in Closet & Whirlpool Tub, Upgraded Floor Coverings, Rough-in for Bath, Heated 3 Car Garage w/ Trackless I Drive, Fully Sodded & Landscaped w/ Patio, Dual Zoned High Eff. Furnace. 1 exec. dur.
Property Specifics
| Single Family | |
| — | |
| Traditional | |
| 2008 | |
| Full | |
| — | |
| No | |
| — |
| Mc Lean | |
| Pheasant Ridge | |
| — / — | |
| — | |
| Public | |
| Public Sewer | |
| 10216745 | |
| 1415301037 |
Nearby Schools
| NAME: | DISTRICT: | DISTANCE: | |
|---|---|---|---|
|
Grade School
Prairieland Elementary |
5 | — | |
|
Middle School
Kingsley Jr High |
5 | Not in DB | |
|
High School
Normal Community West High Schoo |
5 | Not in DB | |
Property History
| DATE: | EVENT: | PRICE: | SOURCE: |
|---|---|---|---|
| 30 Oct, 2009 | Sold | $252,000 | MRED MLS |
| 19 Sep, 2009 | Under contract | $259,750 | MRED MLS |
| 11 Jun, 2008 | Listed for sale | $266,900 | MRED MLS |
| 15 Feb, 2016 | Sold | $234,900 | MRED MLS |
| 23 Dec, 2015 | Under contract | $239,900 | MRED MLS |
| 4 Sep, 2015 | Listed for sale | $245,900 | MRED MLS |
Room Specifics
Total Bedrooms: 4
Bedrooms Above Ground: 4
Bedrooms Below Ground: 0
Dimensions: —
Floor Type: Carpet
Dimensions: —
Floor Type: Carpet
Dimensions: —
Floor Type: Carpet
Full Bathrooms: 3
Bathroom Amenities: Whirlpool
Bathroom in Basement: —
Rooms: Foyer
Basement Description: Unfinished,Bathroom Rough-In
Other Specifics
| 3 | |
| — | |
| — | |
| Patio | |
| Landscaped | |
| 75 X 115 | |
| — | |
| Full | |
| Walk-In Closet(s) | |
| Dishwasher, Refrigerator, Range, Microwave | |
| Not in DB | |
| — | |
| — | |
| — | |
| Gas Log, Attached Fireplace Doors/Screen |
Tax History
| Year | Property Taxes |
|---|---|
| 2009 | $3,153 |
| 2016 | $6,836 |
Contact Agent
Nearby Similar Homes
Nearby Sold Comparables
Contact Agent
Listing Provided By
RE/MAX Choice







