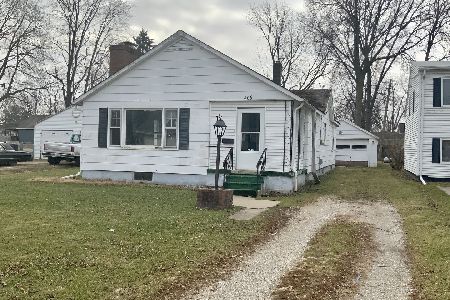309 Thompson Street, Ottawa, Illinois 61350
$179,000
|
Sold
|
|
| Status: | Closed |
| Sqft: | 2,512 |
| Cost/Sqft: | $71 |
| Beds: | 4 |
| Baths: | 3 |
| Year Built: | 1938 |
| Property Taxes: | $5,660 |
| Days On Market: | 2127 |
| Lot Size: | 0,18 |
Description
WOW! MOVE in ready, 2500+sf of living space ready for you to call home! Quad level home with spacious interior offering 4beds, 2.5baths, oversized heated garage with shop area(44x21), lots of storage inside and outside storage shed, fenced in backyard, all located in desired south side of Ottawa. Main level offers open concept living room/kitchen/dining combo, updated kitchen and appliance package. Lower level composed of family room with gas fireplace, bedroom, full bath and laundry room(washer&dryer stay). Click the virtual tour link to view interior in 3D. FHA, USDA & VA loans are welcome!
Property Specifics
| Single Family | |
| — | |
| Tri-Level | |
| 1938 | |
| Partial | |
| — | |
| No | |
| 0.18 |
| La Salle | |
| — | |
| 0 / Not Applicable | |
| None | |
| Public | |
| Public Sewer | |
| 10675443 | |
| 2214427001 |
Nearby Schools
| NAME: | DISTRICT: | DISTANCE: | |
|---|---|---|---|
|
Grade School
Mckinley Elementary: K-4th Grade |
141 | — | |
|
Middle School
Shepherd Middle School |
141 | Not in DB | |
|
High School
Ottawa Township High School |
140 | Not in DB | |
|
Alternate Elementary School
Central Elementary: 5th And 6th |
— | Not in DB | |
Property History
| DATE: | EVENT: | PRICE: | SOURCE: |
|---|---|---|---|
| 16 Nov, 2015 | Sold | $162,500 | MRED MLS |
| 18 Sep, 2015 | Under contract | $168,500 | MRED MLS |
| 8 Sep, 2015 | Listed for sale | $168,500 | MRED MLS |
| 19 Jun, 2020 | Sold | $179,000 | MRED MLS |
| 18 Apr, 2020 | Under contract | $179,000 | MRED MLS |
| 24 Mar, 2020 | Listed for sale | $179,000 | MRED MLS |
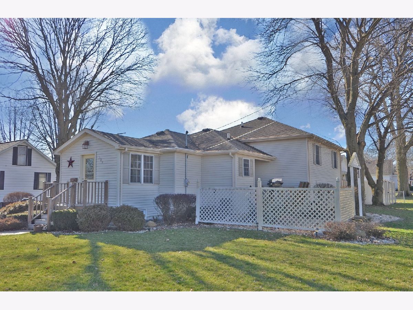
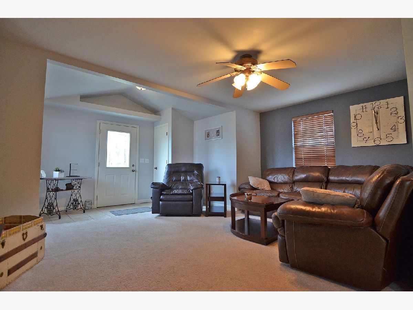
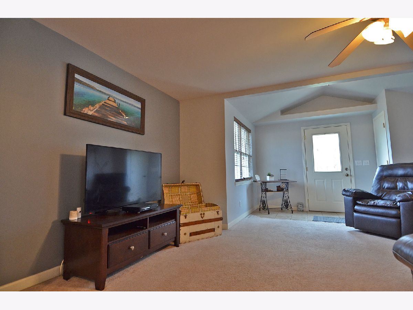
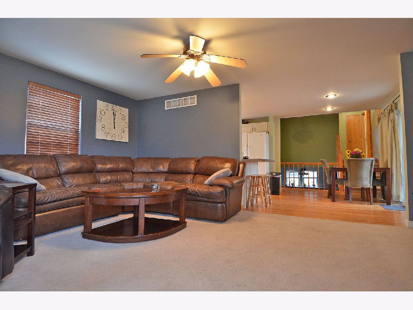
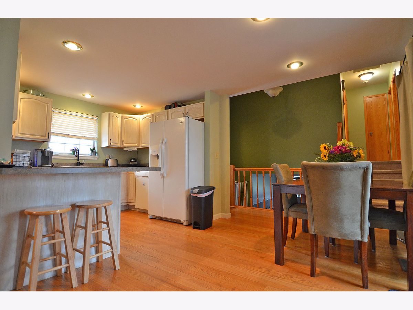
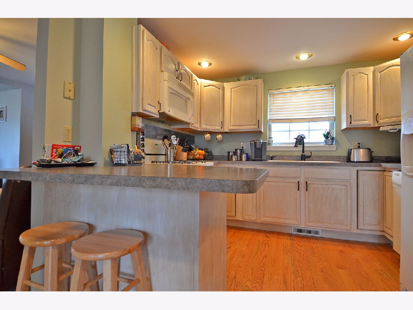
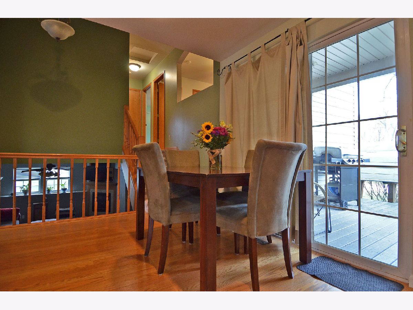
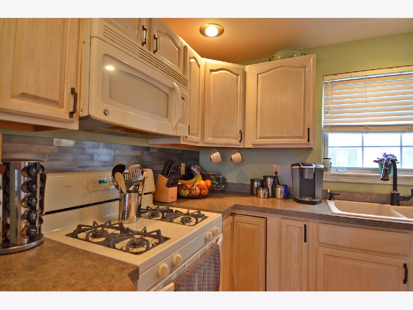
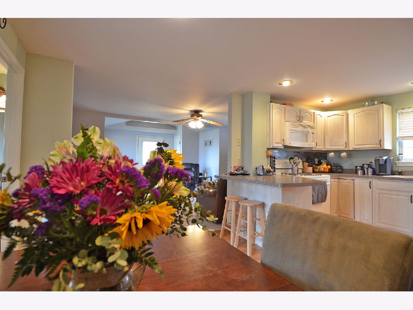
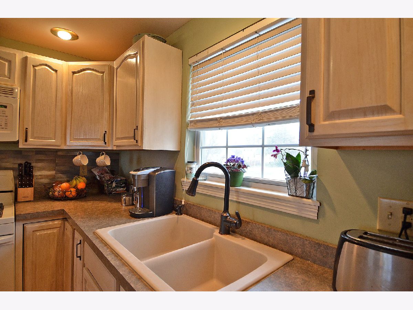
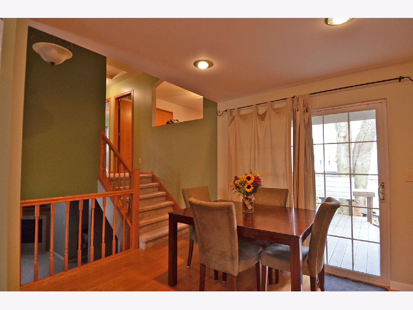
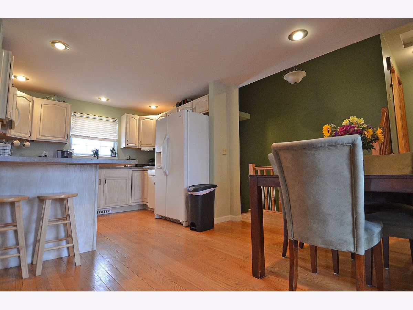
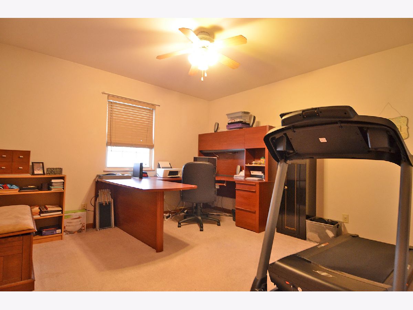
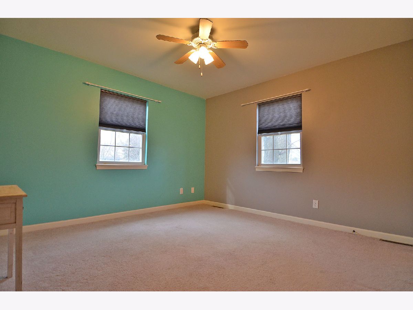
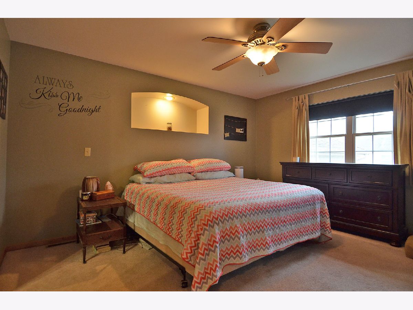
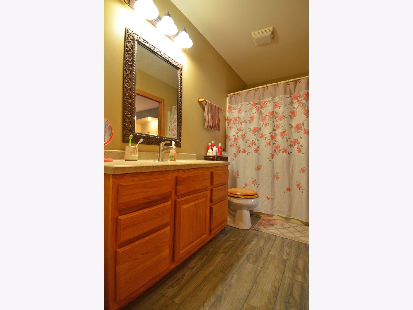
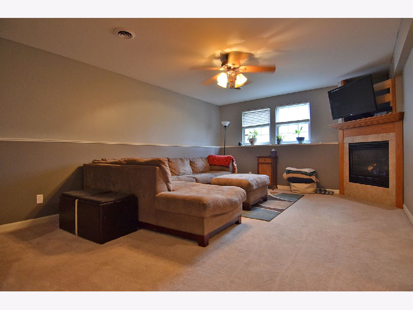
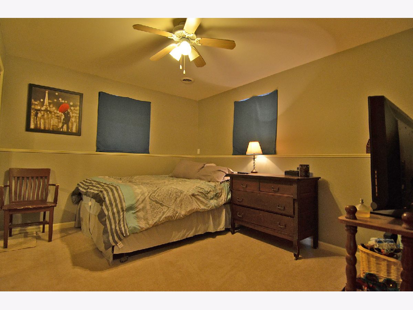
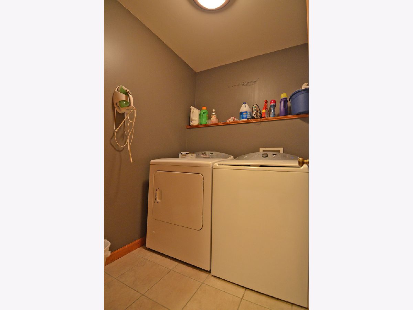
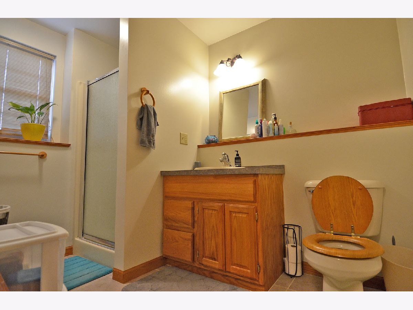
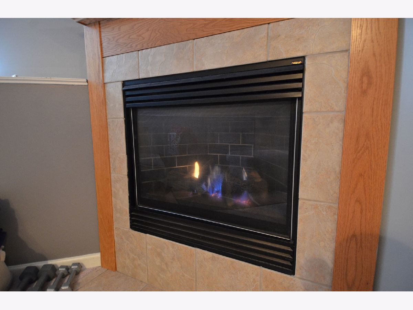

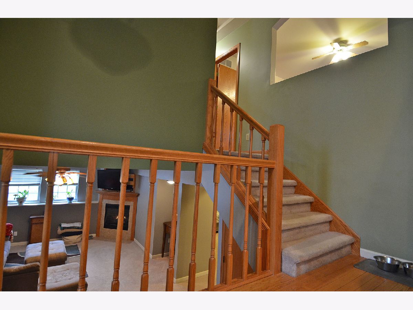
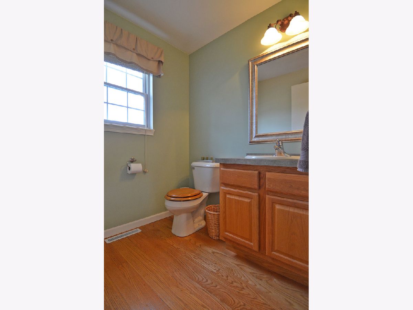
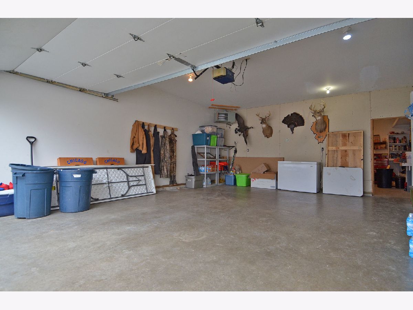
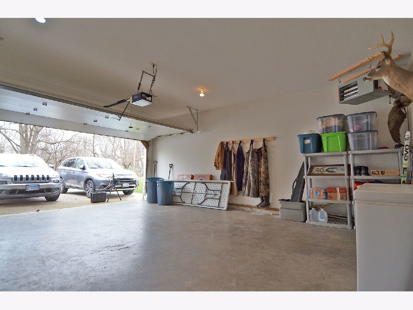
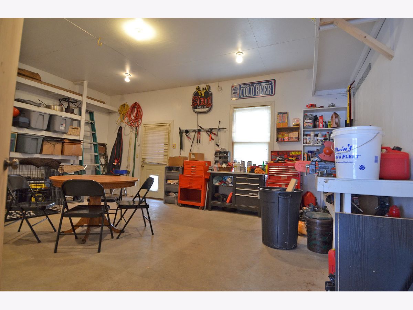
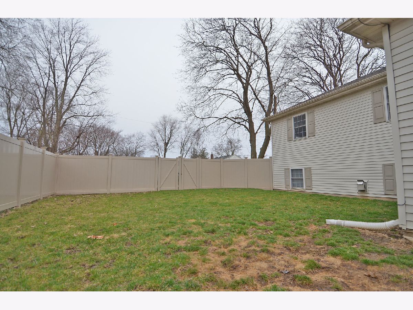
Room Specifics
Total Bedrooms: 4
Bedrooms Above Ground: 4
Bedrooms Below Ground: 0
Dimensions: —
Floor Type: Carpet
Dimensions: —
Floor Type: Carpet
Dimensions: —
Floor Type: Carpet
Full Bathrooms: 3
Bathroom Amenities: —
Bathroom in Basement: 0
Rooms: No additional rooms
Basement Description: Partially Finished
Other Specifics
| 4 | |
| Brick/Mortar,Concrete Perimeter | |
| Concrete | |
| — | |
| Corner Lot | |
| 64.5X120 | |
| — | |
| — | |
| Hardwood Floors, In-Law Arrangement, First Floor Full Bath | |
| Range, Microwave, Dishwasher, Refrigerator | |
| Not in DB | |
| — | |
| — | |
| — | |
| Gas Log |
Tax History
| Year | Property Taxes |
|---|---|
| 2015 | $4,560 |
| 2020 | $5,660 |
Contact Agent
Nearby Similar Homes
Nearby Sold Comparables
Contact Agent
Listing Provided By
RE/MAX 1st Choice








