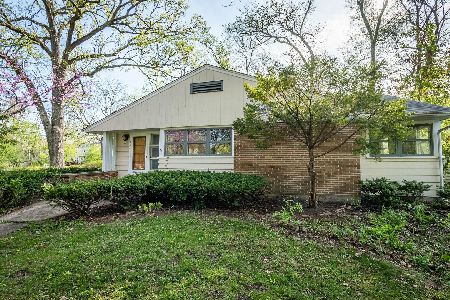309 White Oak Drive, Naperville, Illinois 60540
$810,000
|
Sold
|
|
| Status: | Closed |
| Sqft: | 3,452 |
| Cost/Sqft: | $231 |
| Beds: | 5 |
| Baths: | 4 |
| Year Built: | 1965 |
| Property Taxes: | $9,478 |
| Days On Market: | 2013 |
| Lot Size: | 0,40 |
Description
ON TREND-white & bright-completely remodeled! You can't beat this location! HUGE backyard just recently fenced with a new trex balcony and patio area including a gas fire pit! Home shows like NEW CONSTRUCTION! New ROOF, AC, HVAC, WATER HEATER, WINDOWS, SIDING, all bathrooms have been remodeled, hardwood throughout, plantation shutters just recently added, light fixtures and a GORGEOUS kitchen with white cabinets and high end appliances including a refrigerator that is a MUST SEE! 5th bedroom and full bath is located in the walk out lower level that goes out to a covered patio overlooking the enormous backyard. This home is a SHOW STOPPER! Great schools, easy and close walk to town, located a couple houses away from a great park! You can have it ALL here!
Property Specifics
| Single Family | |
| — | |
| Colonial | |
| 1965 | |
| Full,Walkout | |
| — | |
| No | |
| 0.4 |
| Du Page | |
| — | |
| 0 / Not Applicable | |
| None | |
| Public | |
| Public Sewer | |
| 10793848 | |
| 0818417020 |
Nearby Schools
| NAME: | DISTRICT: | DISTANCE: | |
|---|---|---|---|
|
Grade School
Prairie Elementary School |
203 | — | |
|
Middle School
Washington Junior High School |
203 | Not in DB | |
|
High School
Naperville North High School |
203 | Not in DB | |
Property History
| DATE: | EVENT: | PRICE: | SOURCE: |
|---|---|---|---|
| 23 May, 2016 | Listed for sale | $0 | MRED MLS |
| 6 Jun, 2016 | Listed for sale | $0 | MRED MLS |
| 30 May, 2018 | Sold | $810,000 | MRED MLS |
| 30 Apr, 2018 | Under contract | $874,900 | MRED MLS |
| 5 Apr, 2018 | Listed for sale | $874,900 | MRED MLS |
| 28 Aug, 2020 | Sold | $810,000 | MRED MLS |
| 24 Jul, 2020 | Under contract | $799,000 | MRED MLS |
| 24 Jul, 2020 | Listed for sale | $799,000 | MRED MLS |
| 4 Jun, 2025 | Under contract | $0 | MRED MLS |
| 27 May, 2025 | Listed for sale | $0 | MRED MLS |













































Room Specifics
Total Bedrooms: 5
Bedrooms Above Ground: 5
Bedrooms Below Ground: 0
Dimensions: —
Floor Type: Hardwood
Dimensions: —
Floor Type: Hardwood
Dimensions: —
Floor Type: Hardwood
Dimensions: —
Floor Type: —
Full Bathrooms: 4
Bathroom Amenities: Double Sink
Bathroom in Basement: 1
Rooms: Bedroom 5,Recreation Room
Basement Description: Finished,Exterior Access
Other Specifics
| 2 | |
| Concrete Perimeter | |
| Concrete | |
| Deck, Patio, Porch, Dog Run, Brick Paver Patio, Storms/Screens, Fire Pit | |
| Fenced Yard,Nature Preserve Adjacent,Landscaped,Wooded,Mature Trees | |
| 97X142X71X47X227 | |
| Unfinished | |
| Full | |
| Bar-Dry, Hardwood Floors, In-Law Arrangement, First Floor Laundry | |
| Double Oven, Range, Microwave, Dishwasher, High End Refrigerator, Washer, Dryer, Disposal, Stainless Steel Appliance(s), Wine Refrigerator, Range Hood | |
| Not in DB | |
| Park, Curbs, Sidewalks, Street Lights, Street Paved | |
| — | |
| — | |
| — |
Tax History
| Year | Property Taxes |
|---|---|
| 2018 | $9,104 |
| 2020 | $9,478 |
Contact Agent
Nearby Similar Homes
Nearby Sold Comparables
Contact Agent
Listing Provided By
Coldwell Banker Realty











