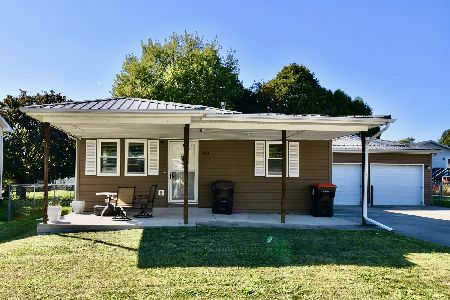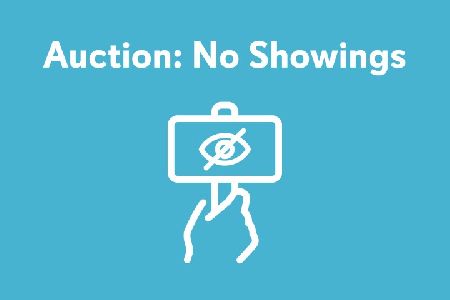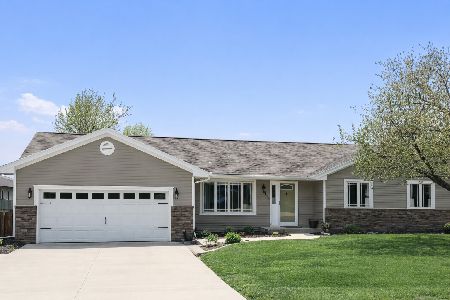309 Wigwam Street, Heyworth, Illinois 61745
$140,000
|
Sold
|
|
| Status: | Closed |
| Sqft: | 2,392 |
| Cost/Sqft: | $59 |
| Beds: | 3 |
| Baths: | 2 |
| Year Built: | 1956 |
| Property Taxes: | $3,196 |
| Days On Market: | 1958 |
| Lot Size: | 0,20 |
Description
You won't believe all the updates to this very nice, 3 bedroom ranch! Home built 1956, moved to poured concrete foundation 2005! Master bedroom & garage was also a 2005 addition. Between the huge corner lot, full basement, main floor layout, and oversized 2 car garage, you'll have all the space you need. Features include main floor laundry in full bathroom, large unfinished basement with daylight windows, new carpet in all bedrooms 2017, new fence 2017, black stainless steel appliances 2017, new egress and drain 2018. The 2020 improvements continue with: laminate floors throughout kitchen, dining, and living rooms, painted kitchen cabinets, counters, and walls, new kitchen faucet, vanity and shower in master bath, cabinets in master bath/laundry, some light fixtures, painted basement floor, basement handrail. Life is made easy in this beautiful Heyworth home!
Property Specifics
| Single Family | |
| — | |
| Ranch | |
| 1956 | |
| Full | |
| — | |
| No | |
| 0.2 |
| Mc Lean | |
| Not Applicable | |
| — / Not Applicable | |
| None | |
| Public | |
| Public Sewer | |
| 10847383 | |
| 2834155019 |
Nearby Schools
| NAME: | DISTRICT: | DISTANCE: | |
|---|---|---|---|
|
Grade School
Heyworth Elementary |
4 | — | |
|
Middle School
Heyworth Jr High School |
4 | Not in DB | |
|
High School
Heyworth High School |
4 | Not in DB | |
Property History
| DATE: | EVENT: | PRICE: | SOURCE: |
|---|---|---|---|
| 21 Aug, 2017 | Sold | $114,500 | MRED MLS |
| 3 Jul, 2017 | Under contract | $114,900 | MRED MLS |
| 1 Jul, 2017 | Listed for sale | $114,900 | MRED MLS |
| 17 Nov, 2020 | Sold | $140,000 | MRED MLS |
| 21 Sep, 2020 | Under contract | $141,500 | MRED MLS |
| — | Last price change | $144,500 | MRED MLS |
| 4 Sep, 2020 | Listed for sale | $144,500 | MRED MLS |
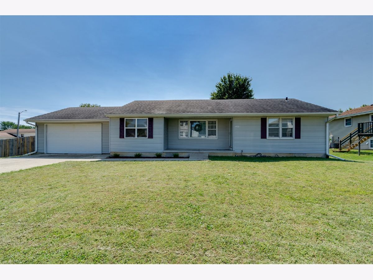
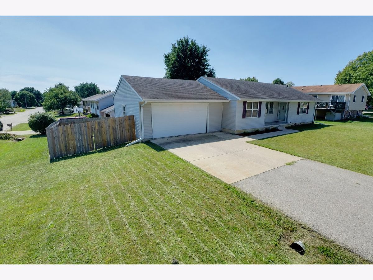
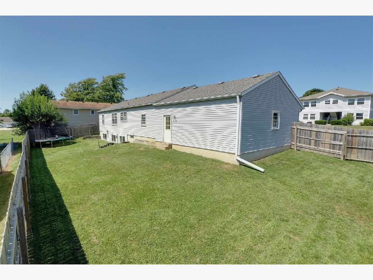
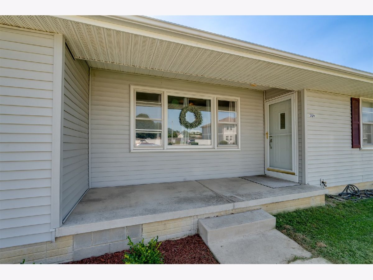
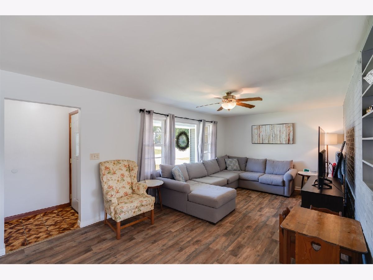
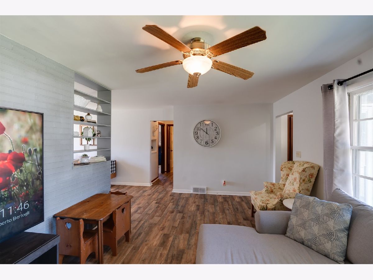
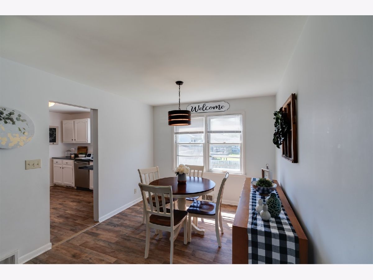
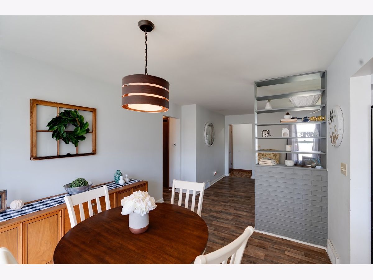
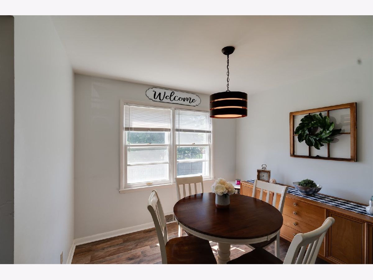
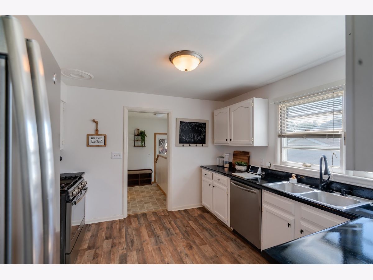
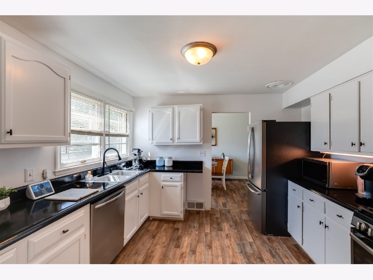
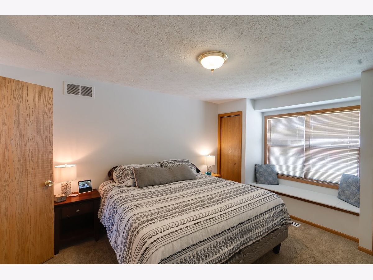
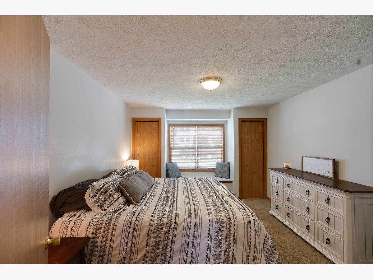
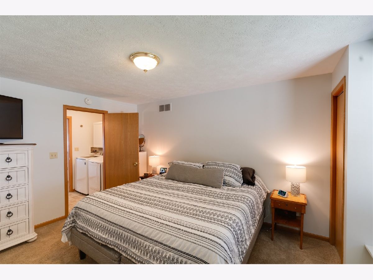
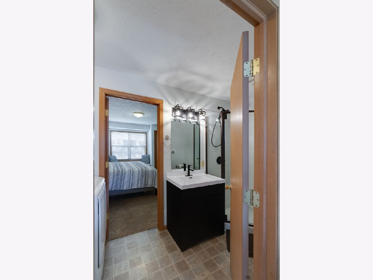
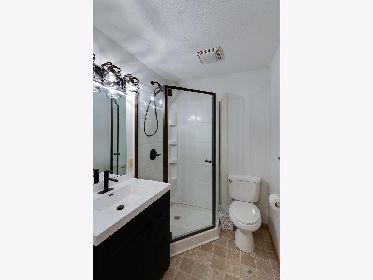
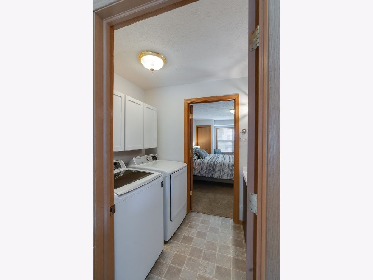
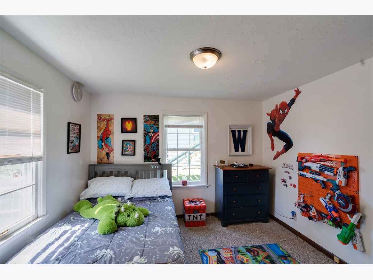
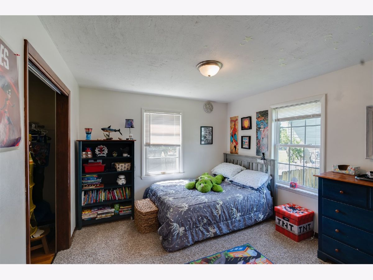
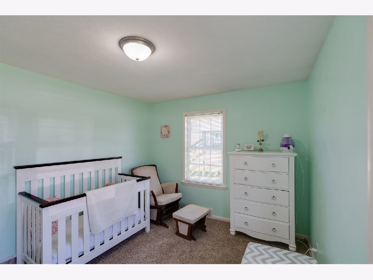
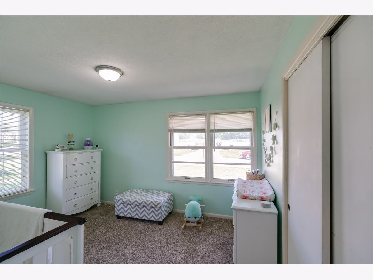
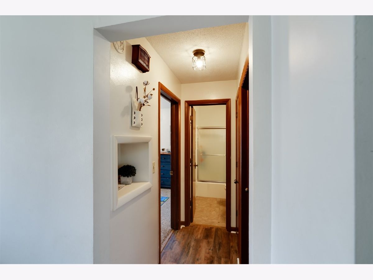
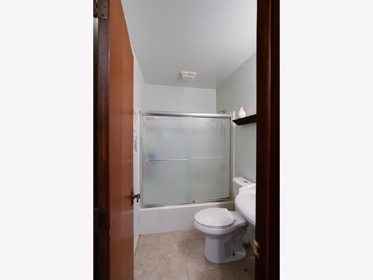
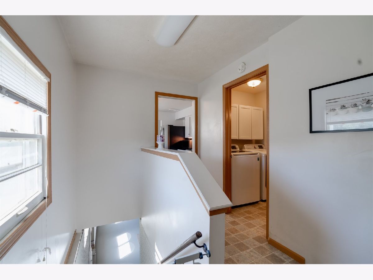
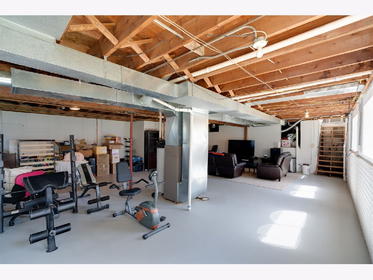
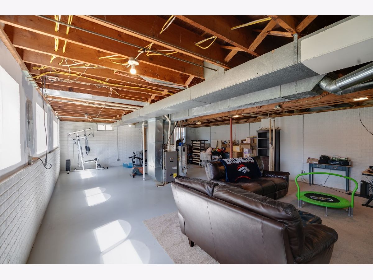
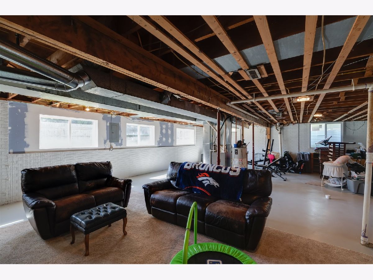
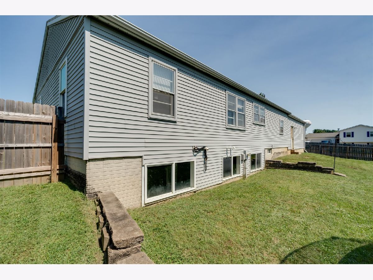
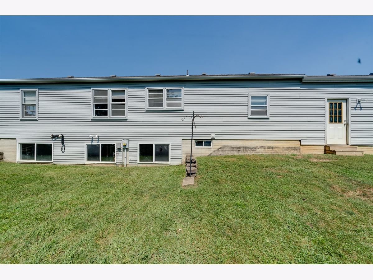
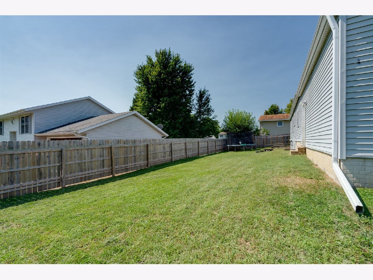
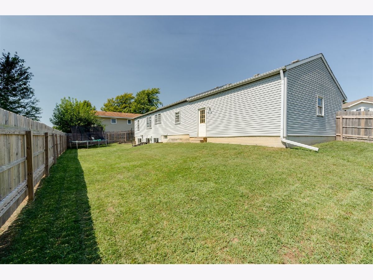
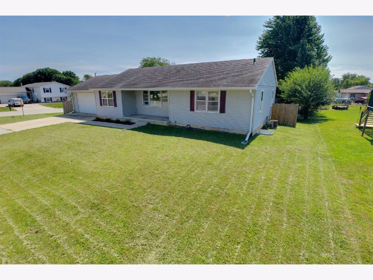
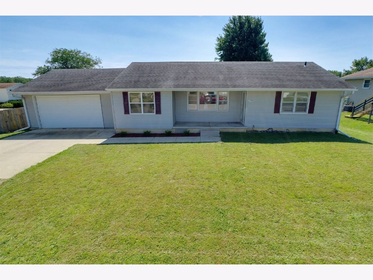
Room Specifics
Total Bedrooms: 3
Bedrooms Above Ground: 3
Bedrooms Below Ground: 0
Dimensions: —
Floor Type: Carpet
Dimensions: —
Floor Type: Carpet
Full Bathrooms: 2
Bathroom Amenities: —
Bathroom in Basement: 0
Rooms: No additional rooms
Basement Description: Unfinished,Egress Window,Lookout,Concrete (Basement)
Other Specifics
| 2 | |
| Concrete Perimeter | |
| — | |
| Porch | |
| Corner Lot,Fenced Yard | |
| 103 X 86 | |
| — | |
| Full | |
| Wood Laminate Floors, First Floor Bedroom, First Floor Laundry, First Floor Full Bath | |
| Range, Microwave, Dishwasher, Refrigerator, Stainless Steel Appliance(s) | |
| Not in DB | |
| — | |
| — | |
| — | |
| — |
Tax History
| Year | Property Taxes |
|---|---|
| 2017 | $2,952 |
| 2020 | $3,196 |
Contact Agent
Nearby Similar Homes
Nearby Sold Comparables
Contact Agent
Listing Provided By
RE/MAX Rising

