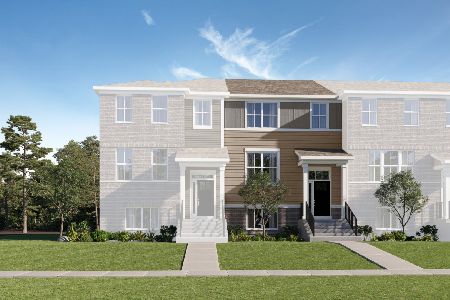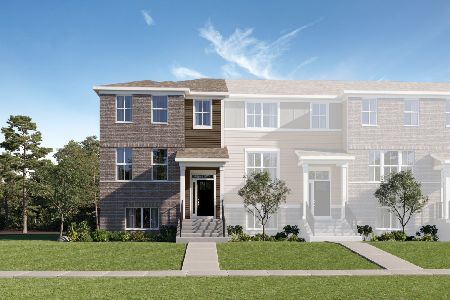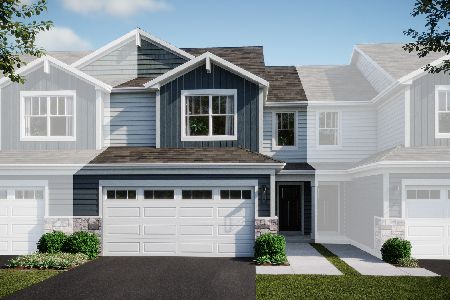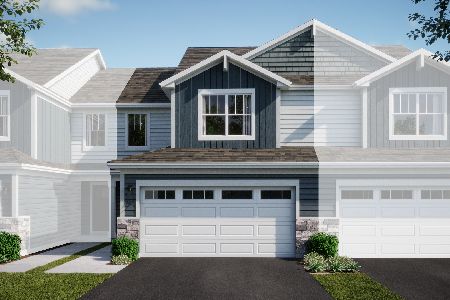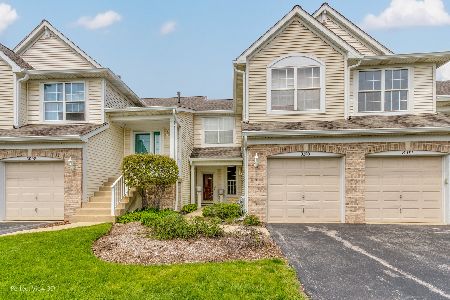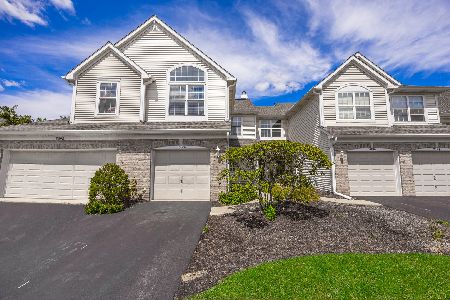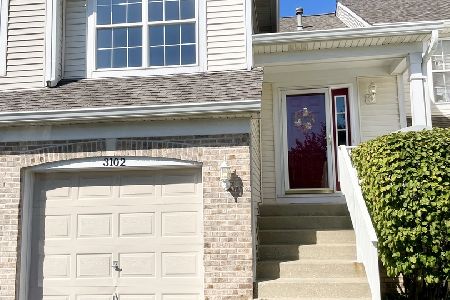3090 Autumn Lake Drive, Aurora, Illinois 60504
$178,000
|
Sold
|
|
| Status: | Closed |
| Sqft: | 1,336 |
| Cost/Sqft: | $131 |
| Beds: | 2 |
| Baths: | 3 |
| Year Built: | 1996 |
| Property Taxes: | $3,503 |
| Days On Market: | 2735 |
| Lot Size: | 0,00 |
Description
Back up the moving truck and move right into this beautiful End Unit Townhome in desirable Autumn Lakes subdivision. Updated eat in Kitchen with Corian Countertops, Stone & Glass Backsplash, Upgraded Stainless Steel Appliances, Under Cabinet Lighting & Wood Laminate Flooring. Newer Carpet throughout the entire home, Updated Lighting, White Six Panel Doors, Nine Foot Ceilings and White Trim make this home shine! Bright & open 2 story living and dining rooms. The Second Floor has 2 generous sized Bedrooms, 2 Full Bathrooms, conveniently located Laundry Room and Dramatic Overlook of the First Floor. Enjoy the outdoors while relaxing on your expanded patio in the backyard or from the covered front porch. This home is located in highly rated School District 204 and is walking distance to the Library or the Park District Rec Center. Close to the Metra Train, Highways, Restaurants and Shopping. A great place to call HOME!
Property Specifics
| Condos/Townhomes | |
| 2 | |
| — | |
| 1996 | |
| None | |
| — | |
| No | |
| — |
| Du Page | |
| Autumn Lakes | |
| 221 / Monthly | |
| Insurance,Exterior Maintenance,Lawn Care,Snow Removal | |
| Public | |
| Public Sewer | |
| 10032938 | |
| 0720313104 |
Nearby Schools
| NAME: | DISTRICT: | DISTANCE: | |
|---|---|---|---|
|
Grade School
Mccarty Elementary School |
204 | — | |
|
Middle School
Fischer Middle School |
204 | Not in DB | |
|
High School
Waubonsie Valley High School |
204 | Not in DB | |
Property History
| DATE: | EVENT: | PRICE: | SOURCE: |
|---|---|---|---|
| 28 May, 2016 | Sold | $162,000 | MRED MLS |
| 19 Apr, 2016 | Under contract | $164,900 | MRED MLS |
| 17 Apr, 2016 | Listed for sale | $164,900 | MRED MLS |
| 20 Aug, 2018 | Sold | $178,000 | MRED MLS |
| 28 Jul, 2018 | Under contract | $175,000 | MRED MLS |
| 27 Jul, 2018 | Listed for sale | $175,000 | MRED MLS |
Room Specifics
Total Bedrooms: 2
Bedrooms Above Ground: 2
Bedrooms Below Ground: 0
Dimensions: —
Floor Type: Carpet
Full Bathrooms: 3
Bathroom Amenities: Double Sink
Bathroom in Basement: 0
Rooms: No additional rooms
Basement Description: None
Other Specifics
| 1 | |
| Concrete Perimeter | |
| Asphalt | |
| Patio, Porch, Storms/Screens, End Unit | |
| Common Grounds,Landscaped | |
| COMMON | |
| — | |
| Full | |
| Vaulted/Cathedral Ceilings, Wood Laminate Floors, Second Floor Laundry, Laundry Hook-Up in Unit | |
| Range, Microwave, Dishwasher, Refrigerator, Washer, Dryer, Disposal, Stainless Steel Appliance(s) | |
| Not in DB | |
| — | |
| — | |
| — | |
| — |
Tax History
| Year | Property Taxes |
|---|---|
| 2016 | $3,036 |
| 2018 | $3,503 |
Contact Agent
Nearby Similar Homes
Nearby Sold Comparables
Contact Agent
Listing Provided By
Coldwell Banker The Real Estate Group

