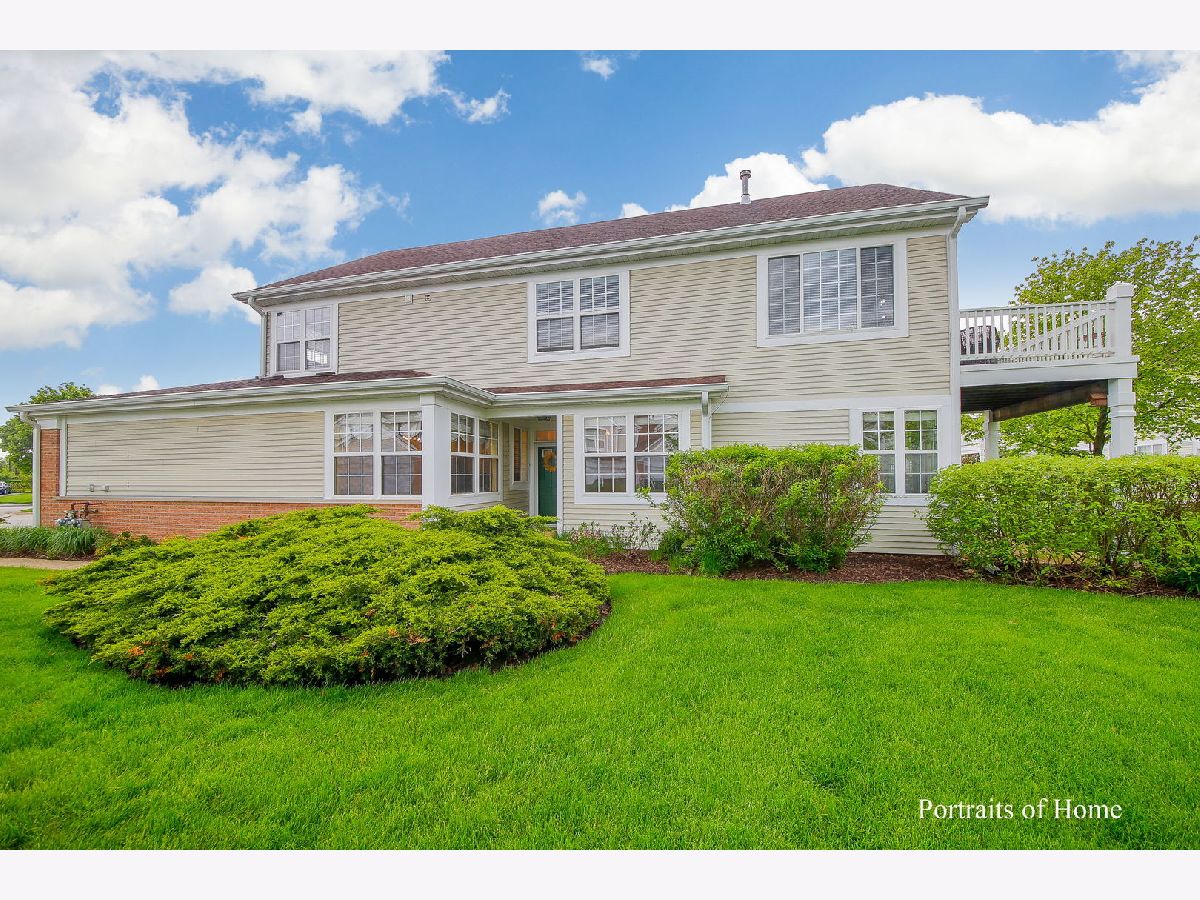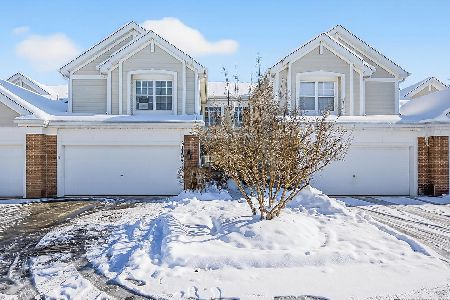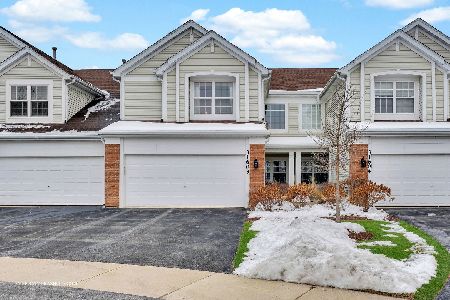30905 Carpenter Court, Warrenville, Illinois 60555
$239,000
|
Sold
|
|
| Status: | Closed |
| Sqft: | 1,408 |
| Cost/Sqft: | $170 |
| Beds: | 2 |
| Baths: | 2 |
| Year Built: | 1998 |
| Property Taxes: | $5,206 |
| Days On Market: | 2081 |
| Lot Size: | 0,00 |
Description
ATTENTION ALL First floor Ranch home seekers! Spacious 2 bedrooms + 2 bath + 2 Car Garage! Quiet cul de sac location! HARD TO FIND! Eat-in Kitchen features white cabinets, granite counters and stainless steel appliances. Extra buffet area with additional cabinetry and pantry. LIGHT AND BRIGHT! Large Living Room and Dining Room combination with newer carpet. Plenty of space for a Dining Room table! Large Master Bedroom with walk-in closet. Large Master Bath with private bathroom featuring renovated shower, newer tile, & Linen closet. Nice size 2nd Bedroom and Hall bath. Separate Laundry room with washer & dryer. Lots of windows and light. Newer furnace. Exit from the Living Room onto Patio. Plenty of storage in Garage. Pond in neighborhood. Close to prairie path. District 200 Schools. Close to shopping and tollways. Such a rare find!
Property Specifics
| Condos/Townhomes | |
| 1 | |
| — | |
| 1998 | |
| None | |
| RANCH; 1 STORY; 1ST FLOOR | |
| No | |
| — |
| Du Page | |
| Cantera Village | |
| 260 / Monthly | |
| Parking,Insurance,Exterior Maintenance,Lawn Care,Scavenger,Snow Removal | |
| Public | |
| Public Sewer, Sewer-Storm | |
| 10706958 | |
| 0435421123 |
Nearby Schools
| NAME: | DISTRICT: | DISTANCE: | |
|---|---|---|---|
|
Grade School
Bower Elementary School |
200 | — | |
|
Middle School
Hubble Middle School |
200 | Not in DB | |
|
High School
Wheaton Warrenville South H S |
200 | Not in DB | |
Property History
| DATE: | EVENT: | PRICE: | SOURCE: |
|---|---|---|---|
| 5 Jun, 2020 | Sold | $239,000 | MRED MLS |
| 20 May, 2020 | Under contract | $239,000 | MRED MLS |
| 19 May, 2020 | Listed for sale | $239,000 | MRED MLS |

Room Specifics
Total Bedrooms: 2
Bedrooms Above Ground: 2
Bedrooms Below Ground: 0
Dimensions: —
Floor Type: Carpet
Full Bathrooms: 2
Bathroom Amenities: Separate Shower
Bathroom in Basement: 0
Rooms: Eating Area
Basement Description: Slab
Other Specifics
| 2 | |
| Concrete Perimeter | |
| Asphalt | |
| Patio, Storms/Screens, End Unit | |
| Common Grounds,Cul-De-Sac | |
| COMMON | |
| — | |
| Full | |
| First Floor Bedroom, First Floor Laundry, First Floor Full Bath, Laundry Hook-Up in Unit, Walk-In Closet(s) | |
| Range, Microwave, Dishwasher, Refrigerator, Washer, Dryer, Disposal, Stainless Steel Appliance(s), Water Softener Owned | |
| Not in DB | |
| — | |
| — | |
| Bike Room/Bike Trails, Park | |
| — |
Tax History
| Year | Property Taxes |
|---|---|
| 2020 | $5,206 |
Contact Agent
Nearby Similar Homes
Nearby Sold Comparables
Contact Agent
Listing Provided By
Realty Executives Premiere







