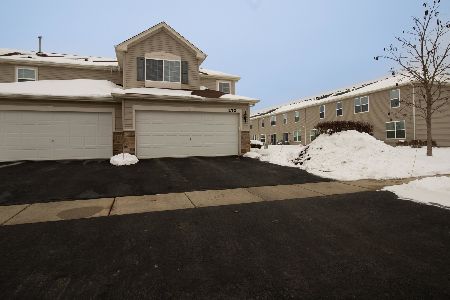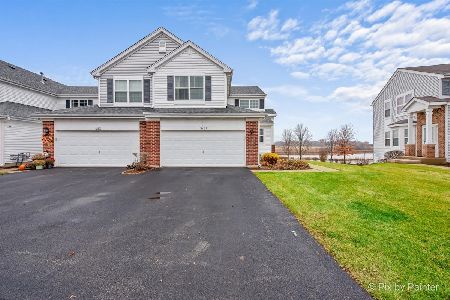3091 Courtland Street, Woodstock, Illinois 60098
$72,151
|
Sold
|
|
| Status: | Closed |
| Sqft: | 0 |
| Cost/Sqft: | — |
| Beds: | 2 |
| Baths: | 3 |
| Year Built: | 2006 |
| Property Taxes: | $4,039 |
| Days On Market: | 4683 |
| Lot Size: | 0,00 |
Description
WHAT A GREAT OPPORTUNITY TO OWN THIS 2 BEDROOM... PLUS LOFT UNIT. BEAUTIFUL KITCHEN W/GRANITE COUNTERS, 42" MAPLE CABINETS AND NEWER APPLIANCES. SEPARATE DINING WITH SLIDERS LEADING TO PATIO.SPACIOUS FM W/NEWER WOOD LAMINATE FLOORING. PRIVATE MASTER SUITE WITH UPGRADED BATH, LARGE SOAKER TUB AND SEPARATE SHOWER. LAUNDRY ROOM ON FIRST FLOOR LEADING TO 2 CAR GARAGE. SHORT SALE..SOLD AS IS..TAXES AT 100%..NO DISCLOSURES
Property Specifics
| Condos/Townhomes | |
| 2 | |
| — | |
| 2006 | |
| None | |
| — | |
| No | |
| — |
| Mc Henry | |
| — | |
| 140 / Monthly | |
| Exterior Maintenance,Lawn Care,Snow Removal | |
| Public | |
| Public Sewer | |
| 08306676 | |
| 1320135011 |
Nearby Schools
| NAME: | DISTRICT: | DISTANCE: | |
|---|---|---|---|
|
Grade School
Prairiewood Elementary School |
200 | — | |
|
High School
Woodstock High School |
200 | Not in DB | |
|
Alternate Junior High School
Creekside Middle School |
— | Not in DB | |
Property History
| DATE: | EVENT: | PRICE: | SOURCE: |
|---|---|---|---|
| 16 Aug, 2013 | Sold | $72,151 | MRED MLS |
| 5 Apr, 2013 | Under contract | $72,000 | MRED MLS |
| 3 Apr, 2013 | Listed for sale | $72,000 | MRED MLS |
| 21 Jan, 2015 | Under contract | $0 | MRED MLS |
| 24 Sep, 2014 | Listed for sale | $0 | MRED MLS |
| 6 Apr, 2018 | Under contract | $0 | MRED MLS |
| 22 Mar, 2018 | Listed for sale | $0 | MRED MLS |
| 7 Apr, 2021 | Under contract | $0 | MRED MLS |
| 25 Mar, 2021 | Listed for sale | $0 | MRED MLS |
| 24 Sep, 2024 | Sold | $230,000 | MRED MLS |
| 29 Aug, 2024 | Under contract | $232,500 | MRED MLS |
| — | Last price change | $240,000 | MRED MLS |
| 31 Jul, 2024 | Listed for sale | $240,000 | MRED MLS |
Room Specifics
Total Bedrooms: 2
Bedrooms Above Ground: 2
Bedrooms Below Ground: 0
Dimensions: —
Floor Type: Carpet
Full Bathrooms: 3
Bathroom Amenities: Separate Shower,Full Body Spray Shower,Soaking Tub
Bathroom in Basement: 0
Rooms: Loft
Basement Description: Slab
Other Specifics
| 2 | |
| Concrete Perimeter | |
| Asphalt | |
| Storms/Screens, Cable Access | |
| Landscaped | |
| COMMON GROUND | |
| — | |
| Full | |
| Wood Laminate Floors | |
| Range, Microwave, Dishwasher, Refrigerator, Washer, Dryer, Disposal | |
| Not in DB | |
| — | |
| — | |
| — | |
| — |
Tax History
| Year | Property Taxes |
|---|---|
| 2013 | $4,039 |
| 2024 | $4,578 |
Contact Agent
Nearby Similar Homes
Nearby Sold Comparables
Contact Agent
Listing Provided By
RE/MAX Unlimited Northwest






