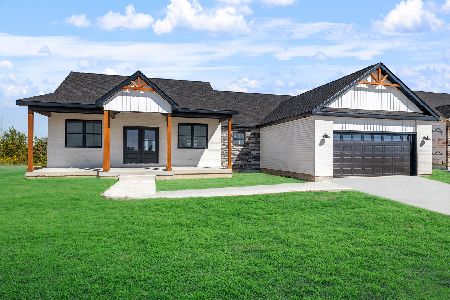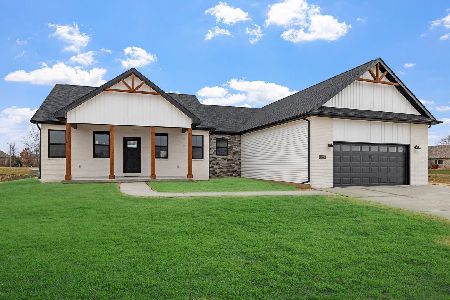30923 Sea Sprite Drive, Wilmington, Illinois 60481
$291,000
|
Sold
|
|
| Status: | Closed |
| Sqft: | 2,250 |
| Cost/Sqft: | $138 |
| Beds: | 4 |
| Baths: | 3 |
| Year Built: | 2007 |
| Property Taxes: | $5,682 |
| Days On Market: | 3555 |
| Lot Size: | 0,31 |
Description
RARELY AVAILABLE! Beautiful, 4 bedroom custom ranch home with a full basement! Open floor plan is perfect for hosting gatherings! Kitchen finishes include custom maple cabinetry, gorgeous granite counter tops, custom backsplash, stainless steel appliance package, and spacious breakfast bar. Formal dining room, living room and kitchen feature solid oak hardwood flooring! Master bedroom includes separate his & her walk-in closets and large custom en-suite bathroom! Three additional spacious bedrooms feature ample closet space! Convenient laundry room includes ample cabinetry for plentiful storage and deep, laundry soaker sink. Heated, 3 car attached garage, large fenced-in backyard with over-sized, tiered deck and much more! Don't miss the opportunity to call this beauty "home".
Property Specifics
| Single Family | |
| — | |
| Ranch | |
| 2007 | |
| Full | |
| — | |
| No | |
| 0.31 |
| Will | |
| — | |
| 0 / Not Applicable | |
| None | |
| Public | |
| Public Sewer | |
| 09222414 | |
| 0918193050120000 |
Nearby Schools
| NAME: | DISTRICT: | DISTANCE: | |
|---|---|---|---|
|
Grade School
Bruning Elementary School |
209U | — | |
|
Middle School
Stevens Intermediate School |
209U | Not in DB | |
|
High School
Wilmington High School |
209U | Not in DB | |
Property History
| DATE: | EVENT: | PRICE: | SOURCE: |
|---|---|---|---|
| 30 Aug, 2010 | Sold | $308,500 | MRED MLS |
| 1 Aug, 2010 | Under contract | $320,000 | MRED MLS |
| — | Last price change | $321,500 | MRED MLS |
| 11 May, 2009 | Listed for sale | $328,500 | MRED MLS |
| 10 Aug, 2016 | Sold | $291,000 | MRED MLS |
| 6 Jun, 2016 | Under contract | $309,900 | MRED MLS |
| 11 May, 2016 | Listed for sale | $309,900 | MRED MLS |
Room Specifics
Total Bedrooms: 4
Bedrooms Above Ground: 4
Bedrooms Below Ground: 0
Dimensions: —
Floor Type: Carpet
Dimensions: —
Floor Type: Carpet
Dimensions: —
Floor Type: Carpet
Full Bathrooms: 3
Bathroom Amenities: Whirlpool,Separate Shower,Double Sink
Bathroom in Basement: 0
Rooms: No additional rooms
Basement Description: Unfinished
Other Specifics
| 3 | |
| Concrete Perimeter | |
| Concrete | |
| Deck | |
| Fenced Yard | |
| 97X143 | |
| Full,Unfinished | |
| Full | |
| Vaulted/Cathedral Ceilings, Hardwood Floors, First Floor Bedroom, First Floor Laundry, First Floor Full Bath | |
| Range, Microwave, Dishwasher, Refrigerator, Disposal | |
| Not in DB | |
| Lake, Curbs, Sidewalks, Street Lights, Street Paved | |
| — | |
| — | |
| — |
Tax History
| Year | Property Taxes |
|---|---|
| 2010 | $6,015 |
| 2016 | $5,682 |
Contact Agent
Nearby Similar Homes
Nearby Sold Comparables
Contact Agent
Listing Provided By
@properties





