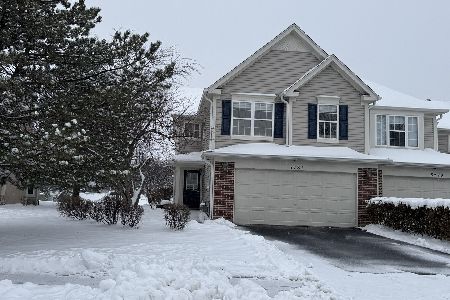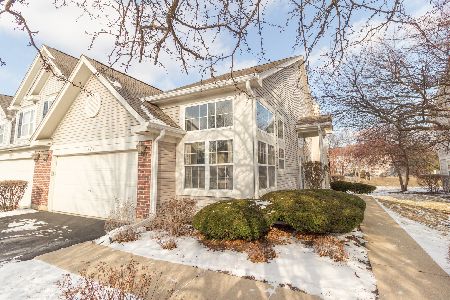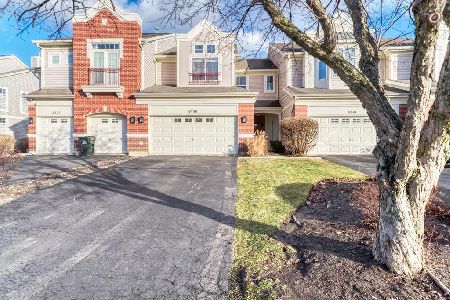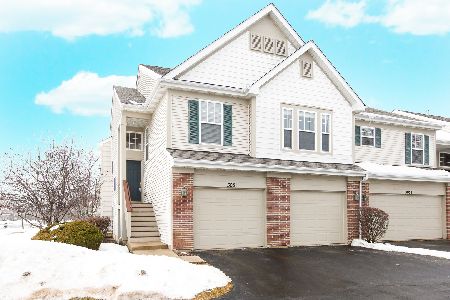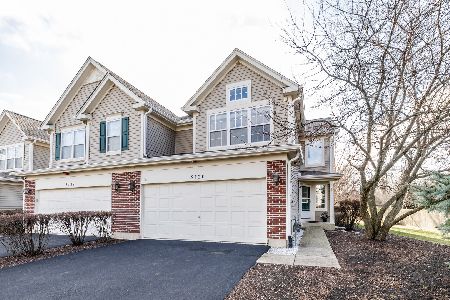3093 Serenity Lane, Naperville, Illinois 60564
$242,000
|
Sold
|
|
| Status: | Closed |
| Sqft: | 1,922 |
| Cost/Sqft: | $122 |
| Beds: | 2 |
| Baths: | 3 |
| Year Built: | 1998 |
| Property Taxes: | $5,236 |
| Days On Market: | 3595 |
| Lot Size: | 0,00 |
Description
Great End Unit in the coveted Signature Club at Clearwater subdivision! Add personal finishings and make it Your Home! Plenty of Natural light! Large eat-in kitchen opens up to the living/dining room. French doors showcase Den, which can also be used as a separate Family/Dining area. Sliding privacy glass doors open to deck. Master bedroom has vaulted ceiling, ceiling/light fan, large walk-in closet and master bath with soaker tub and separate shower. Huge upstairs Family Room/Loft area with Skylights! Area can be easily converted into a 3rd bedroom. Convenient 2nd floor laundry. Full open basement makes this home almost 2800 sqft. Quiet Corner Lot with nice side yard. Enjoy Beautiful No Maintenance Curb Appeal! Great Location!! Walking distance to shopping, theatre and restaurants. 13-month Home Warranty for Buyer. District 204 Schools.
Property Specifics
| Condos/Townhomes | |
| 2 | |
| — | |
| 1998 | |
| Full | |
| CARNEGIE | |
| No | |
| — |
| Will | |
| Signature Club | |
| 195 / Monthly | |
| Insurance,Exterior Maintenance,Lawn Care,Snow Removal | |
| Lake Michigan | |
| Public Sewer | |
| 09181115 | |
| 0701092010220000 |
Nearby Schools
| NAME: | DISTRICT: | DISTANCE: | |
|---|---|---|---|
|
Grade School
Fry Elementary School |
204 | — | |
|
Middle School
Scullen Middle School |
204 | Not in DB | |
|
High School
Waubonsie Valley High School |
204 | Not in DB | |
Property History
| DATE: | EVENT: | PRICE: | SOURCE: |
|---|---|---|---|
| 31 May, 2016 | Sold | $242,000 | MRED MLS |
| 4 Apr, 2016 | Under contract | $235,000 | MRED MLS |
| 1 Apr, 2016 | Listed for sale | $235,000 | MRED MLS |
| 18 Aug, 2019 | Under contract | $0 | MRED MLS |
| 7 Aug, 2019 | Listed for sale | $0 | MRED MLS |
Room Specifics
Total Bedrooms: 2
Bedrooms Above Ground: 2
Bedrooms Below Ground: 0
Dimensions: —
Floor Type: Carpet
Full Bathrooms: 3
Bathroom Amenities: Separate Shower,Soaking Tub
Bathroom in Basement: 0
Rooms: Den,Storage
Basement Description: Unfinished
Other Specifics
| 2 | |
| Concrete Perimeter | |
| Asphalt | |
| Deck, Storms/Screens, End Unit | |
| Common Grounds,Landscaped | |
| 51X105 | |
| — | |
| Full | |
| Vaulted/Cathedral Ceilings, Skylight(s), Second Floor Laundry, Storage | |
| Range, Microwave, Dishwasher, Refrigerator, Washer, Dryer, Disposal | |
| Not in DB | |
| — | |
| — | |
| — | |
| — |
Tax History
| Year | Property Taxes |
|---|---|
| 2016 | $5,236 |
Contact Agent
Nearby Similar Homes
Nearby Sold Comparables
Contact Agent
Listing Provided By
john greene, Realtor

