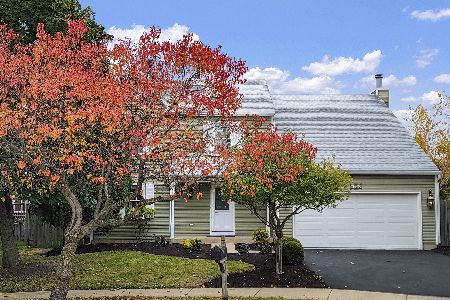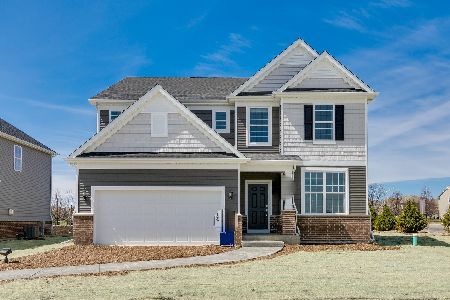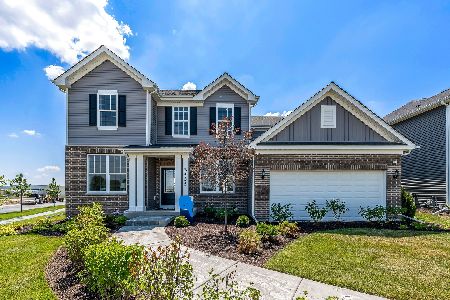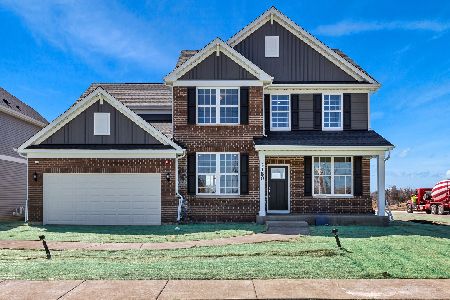3094 Coastal Drive, Aurora, Illinois 60503
$215,000
|
Sold
|
|
| Status: | Closed |
| Sqft: | 1,395 |
| Cost/Sqft: | $161 |
| Beds: | 3 |
| Baths: | 2 |
| Year Built: | 1997 |
| Property Taxes: | $6,464 |
| Days On Market: | 3325 |
| Lot Size: | 0,18 |
Description
Adorable brick ranch with open floor plan! Great layout in this cute home with separation of the master suite from the other bedrooms. Open and spacious family room with vaulted ceilings that tie into the dining and kitchen space. Large windows in every room let in lots of light. Kitchen is nice and open to the family and dining room. Great views into the backyard from anywhere in the main living space. FULL BASEMENT HAS AN EXTRA 1,395 SQ FT. Bathroom rough-in is here; easy to make another full bath. Walk in closet in the master suite and vaulted ceilings in the master bedroom. 2 additional bedrooms complete the home with large windows and wood floors. NEW WOOD FLOORS, LIGHTS, CARPETING AND ROOF! Your new home is waiting!
Property Specifics
| Single Family | |
| — | |
| — | |
| 1997 | |
| Full | |
| — | |
| No | |
| 0.18 |
| Will | |
| Harbor Springs | |
| 175 / Annual | |
| Insurance | |
| Public | |
| Public Sewer | |
| 09404985 | |
| 0701051030250000 |
Nearby Schools
| NAME: | DISTRICT: | DISTANCE: | |
|---|---|---|---|
|
Grade School
Homestead Elementary School |
308 | — | |
|
Middle School
Bednarcik Junior High School |
308 | Not in DB | |
|
High School
Oswego East High School |
308 | Not in DB | |
Property History
| DATE: | EVENT: | PRICE: | SOURCE: |
|---|---|---|---|
| 12 Oct, 2009 | Sold | $202,000 | MRED MLS |
| 23 Aug, 2009 | Under contract | $209,900 | MRED MLS |
| — | Last price change | $214,900 | MRED MLS |
| 4 May, 2009 | Listed for sale | $229,900 | MRED MLS |
| 27 May, 2016 | Sold | $209,000 | MRED MLS |
| 23 Mar, 2016 | Under contract | $209,999 | MRED MLS |
| 23 Mar, 2016 | Listed for sale | $209,999 | MRED MLS |
| 27 Jan, 2017 | Sold | $215,000 | MRED MLS |
| 19 Dec, 2016 | Under contract | $225,000 | MRED MLS |
| 15 Dec, 2016 | Listed for sale | $225,000 | MRED MLS |
Room Specifics
Total Bedrooms: 3
Bedrooms Above Ground: 3
Bedrooms Below Ground: 0
Dimensions: —
Floor Type: Wood Laminate
Dimensions: —
Floor Type: Wood Laminate
Full Bathrooms: 2
Bathroom Amenities: —
Bathroom in Basement: 0
Rooms: Foyer,Walk In Closet
Basement Description: Unfinished,Bathroom Rough-In
Other Specifics
| 2.5 | |
| Concrete Perimeter | |
| Asphalt | |
| Patio, Porch | |
| Fenced Yard,Park Adjacent | |
| 120X65 | |
| Unfinished | |
| Full | |
| Vaulted/Cathedral Ceilings | |
| Range, Microwave, Dishwasher, Refrigerator, Washer, Dryer, Disposal | |
| Not in DB | |
| Sidewalks, Street Lights, Street Paved | |
| — | |
| — | |
| — |
Tax History
| Year | Property Taxes |
|---|---|
| 2009 | $6,842 |
| 2016 | $6,818 |
| 2017 | $6,464 |
Contact Agent
Nearby Similar Homes
Nearby Sold Comparables
Contact Agent
Listing Provided By
john greene, Realtor











