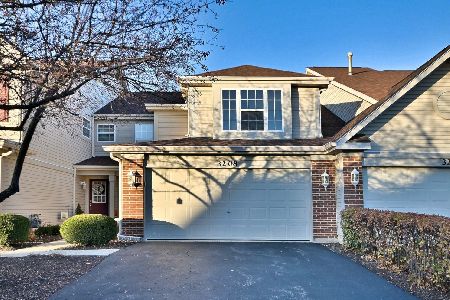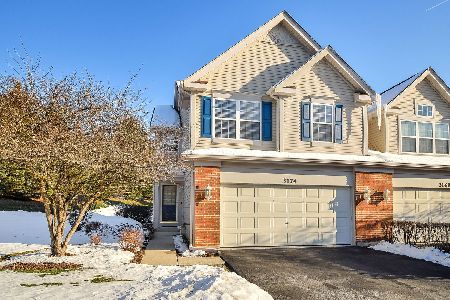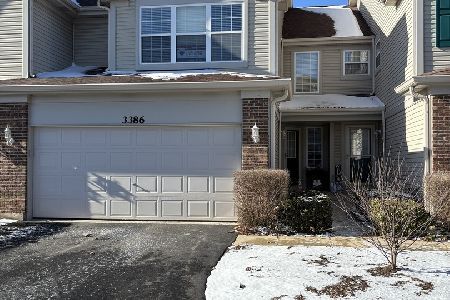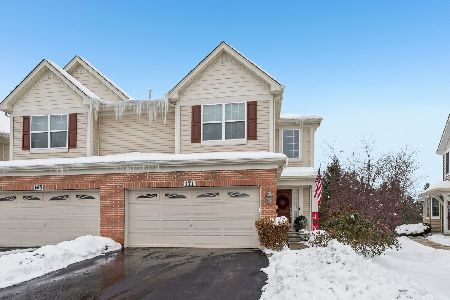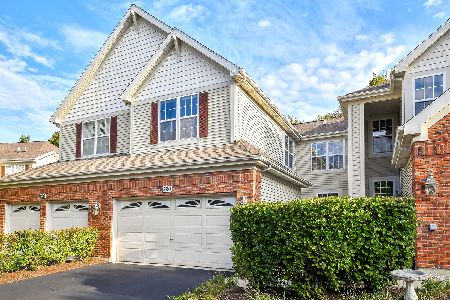3094 St Michel Lane, St Charles, Illinois 60175
$245,000
|
Sold
|
|
| Status: | Closed |
| Sqft: | 1,971 |
| Cost/Sqft: | $127 |
| Beds: | 3 |
| Baths: | 4 |
| Year Built: | 2000 |
| Property Taxes: | $5,199 |
| Days On Market: | 3639 |
| Lot Size: | 0,00 |
Description
RARE WALK OUT LOWER and 3.1 BATHS in this stunning Renaux Manor town home! NEWLY PAINTED home has many up-dated finishes that are sure to impress your fussiest buyer. First floor features OPEN FLOOR plan with a spacious 2-story family room, berber carpet, and gas log fireplace. UPDATED kitchen offers granite counters, stainless appliances, and 42" maple cabinets. Second floor features a sunny BEDROOM #2 with closet built-ins, LOFT (possible 3rd bedroom if walled off), SECOND FLOOR LAUNDRY, and a stunning MASTER SUITE with spacious master bath, and gorgeous CUSTOM CLOSET with wood built-ins. On the LOWER LEVEL is possible 3rd BEDROOM space and full bath--OR use WOL area as awesome REC ROOM where there is a wet bar and exercise area (current configuration). BEAUTIFUL yard, CENTRAL VAC, and well-maintained mechanicals. Convenient location near playground, bike path, aqua park, Randall shopping, and restaurants. ST CHARLES SCHOOLS! Move-in condition. Show with confidence!
Property Specifics
| Condos/Townhomes | |
| 3 | |
| — | |
| 2000 | |
| Full,Walkout | |
| — | |
| No | |
| — |
| Kane | |
| Renaux Manor | |
| 184 / Monthly | |
| Exterior Maintenance,Lawn Care,Snow Removal | |
| Public | |
| Public Sewer | |
| 09134679 | |
| 0929353069 |
Property History
| DATE: | EVENT: | PRICE: | SOURCE: |
|---|---|---|---|
| 16 May, 2016 | Sold | $245,000 | MRED MLS |
| 9 Mar, 2016 | Under contract | $249,900 | MRED MLS |
| — | Last price change | $256,900 | MRED MLS |
| 9 Feb, 2016 | Listed for sale | $256,900 | MRED MLS |
Room Specifics
Total Bedrooms: 3
Bedrooms Above Ground: 3
Bedrooms Below Ground: 0
Dimensions: —
Floor Type: Carpet
Dimensions: —
Floor Type: Carpet
Full Bathrooms: 4
Bathroom Amenities: Whirlpool,Separate Shower,Double Sink,Full Body Spray Shower
Bathroom in Basement: 1
Rooms: Loft
Basement Description: Finished
Other Specifics
| 2 | |
| — | |
| Asphalt | |
| Deck, Patio, Storms/Screens, Cable Access | |
| Common Grounds,Landscaped | |
| 39 X 105 | |
| — | |
| Full | |
| Vaulted/Cathedral Ceilings, Skylight(s), Bar-Wet, Hardwood Floors, Second Floor Laundry, Storage | |
| Range, Microwave, Dishwasher, Washer, Dryer | |
| Not in DB | |
| — | |
| — | |
| Park | |
| Wood Burning, Gas Starter |
Tax History
| Year | Property Taxes |
|---|---|
| 2016 | $5,199 |
Contact Agent
Nearby Similar Homes
Nearby Sold Comparables
Contact Agent
Listing Provided By
Baird & Warner

