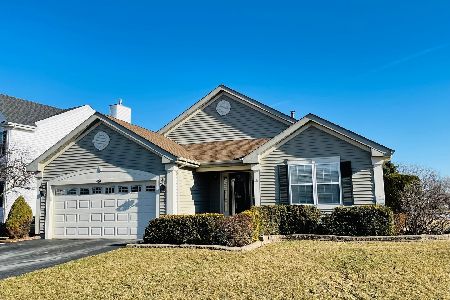3095 Farmington Drive, Lindenhurst, Illinois 60046
$450,000
|
Sold
|
|
| Status: | Closed |
| Sqft: | 1,742 |
| Cost/Sqft: | $230 |
| Beds: | 3 |
| Baths: | 4 |
| Year Built: | 1998 |
| Property Taxes: | $10,067 |
| Days On Market: | 318 |
| Lot Size: | 0,22 |
Description
This lovely home is a former model!!! Maple hardwood floors, 9' ceilings on the first floor, and a bright sunny updated kitchen. The home also features a pond view, a newer Paver Patio (the view faces westward to catch the sunsets), and a jacuzzi for 8. You'll love the updated kitchen; Off-white Shaker Cabinets, soapstone countertop, subway-style backsplash, and Quartersawn oak trim surrounding the refrigerator area. There's even a Gas-Start Fireplace in the family room (exclude speakers), first-floor laundry, and extra storage area in the garage (finished with lots of shelving for storage - it's a must-have for everyone). Vaulted Ceiling in the Primary Suite, generous walk-in closet, whirlpool tub, double sink vanity, and ceramic tile. This home lends itself to entertaining with a formal Dining Room. Updates include: Furnace and A/C (5 years), Roof (7 years), Water Heater approx. 7 years), Paver Patio, kitchen (approx. 4 years old). The basement is finished with a movie area, full bathroom (w/shower), a genuine bedroom/office with a walk-in closet (egress window in this room) and storage room.
Property Specifics
| Single Family | |
| — | |
| — | |
| 1998 | |
| — | |
| TEAKWOOD | |
| No | |
| 0.22 |
| Lake | |
| Farmington Green | |
| 456 / Annual | |
| — | |
| — | |
| — | |
| 12297503 | |
| 02364070240000 |
Nearby Schools
| NAME: | DISTRICT: | DISTANCE: | |
|---|---|---|---|
|
Grade School
Millburn C C School |
24 | — | |
|
Middle School
Millburn C C School |
24 | Not in DB | |
|
High School
Lakes Community High School |
117 | Not in DB | |
Property History
| DATE: | EVENT: | PRICE: | SOURCE: |
|---|---|---|---|
| 19 Aug, 2010 | Sold | $200,000 | MRED MLS |
| 10 Jul, 2010 | Under contract | $219,000 | MRED MLS |
| — | Last price change | $224,000 | MRED MLS |
| 2 Feb, 2010 | Listed for sale | $244,000 | MRED MLS |
| 25 Apr, 2025 | Sold | $450,000 | MRED MLS |
| 23 Mar, 2025 | Under contract | $400,000 | MRED MLS |
| 19 Mar, 2025 | Listed for sale | $400,000 | MRED MLS |

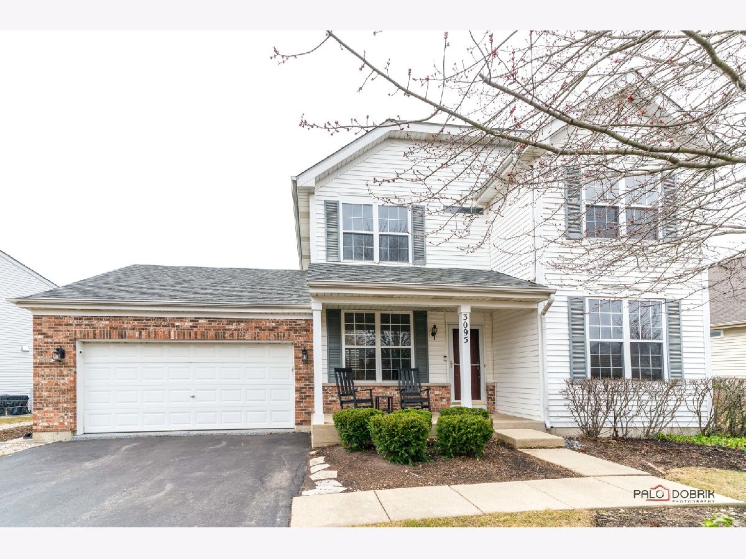
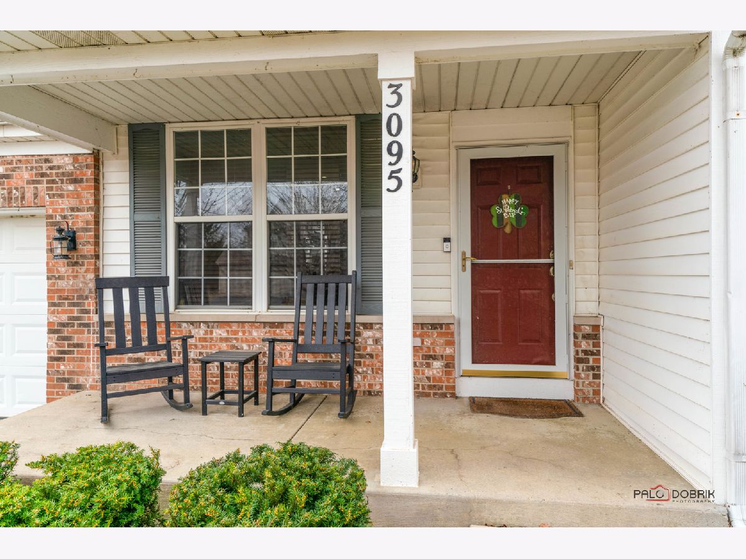
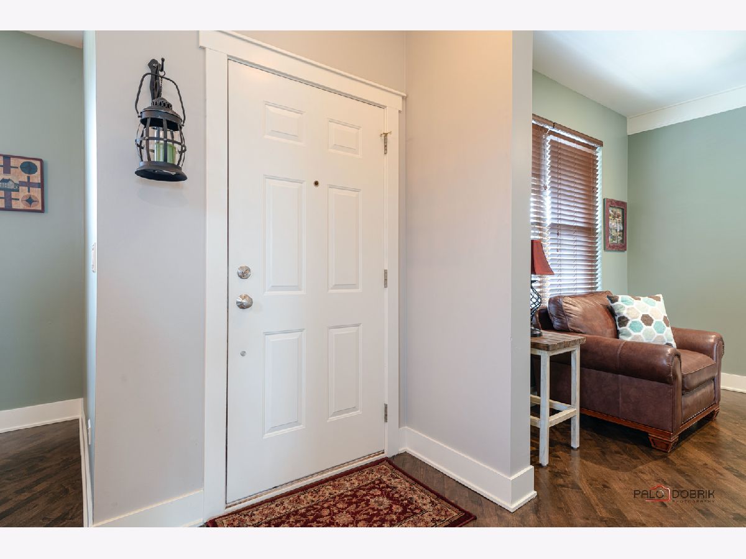
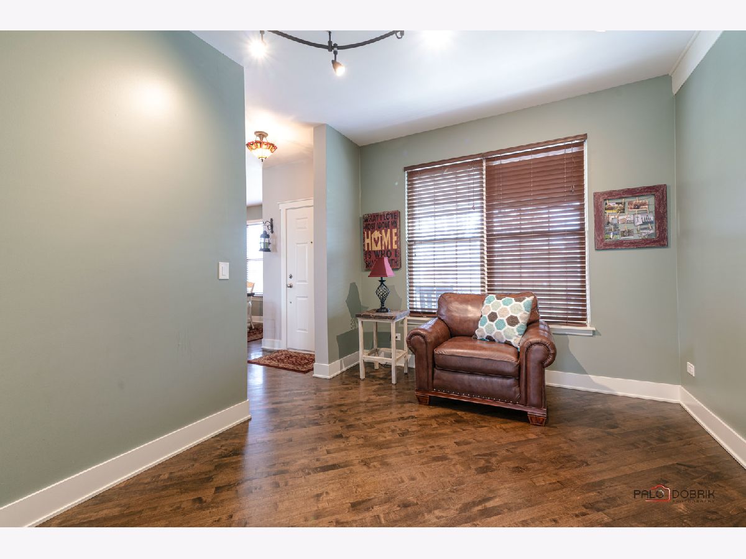












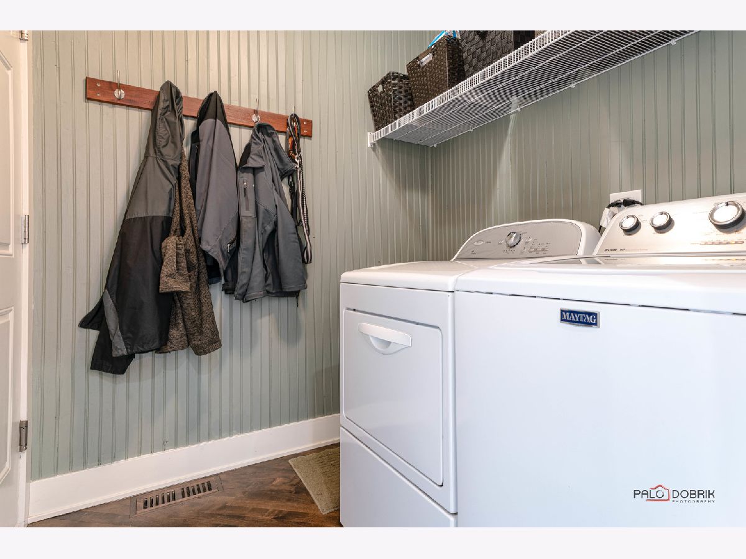













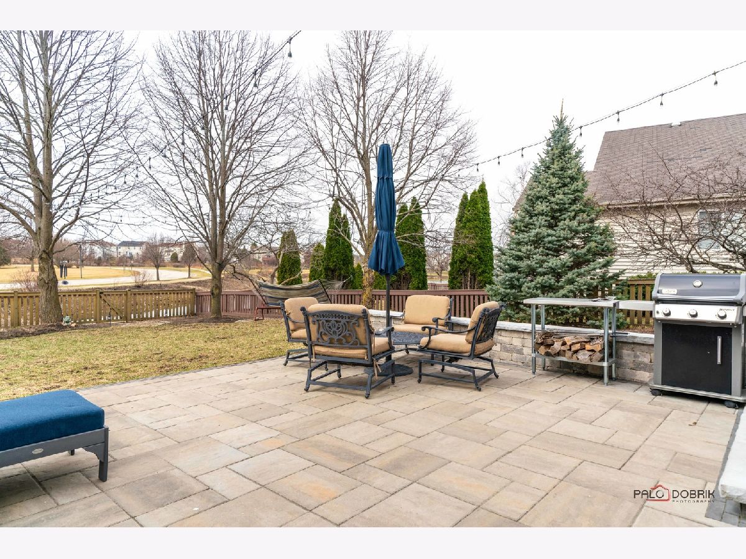

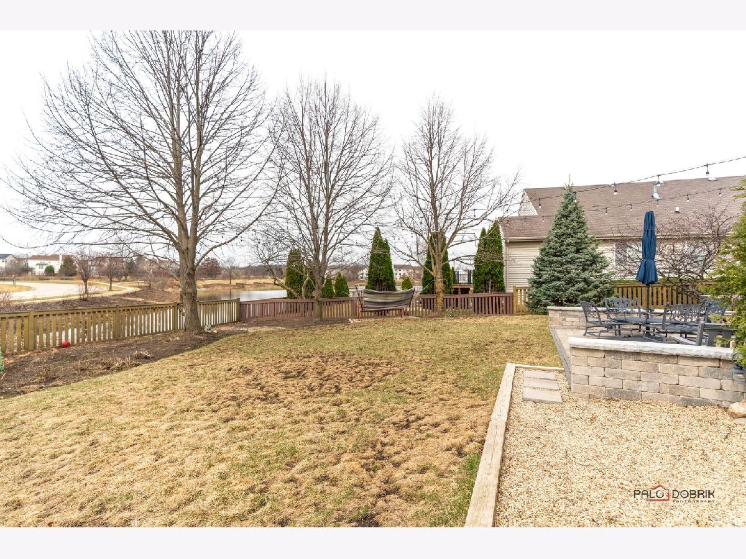

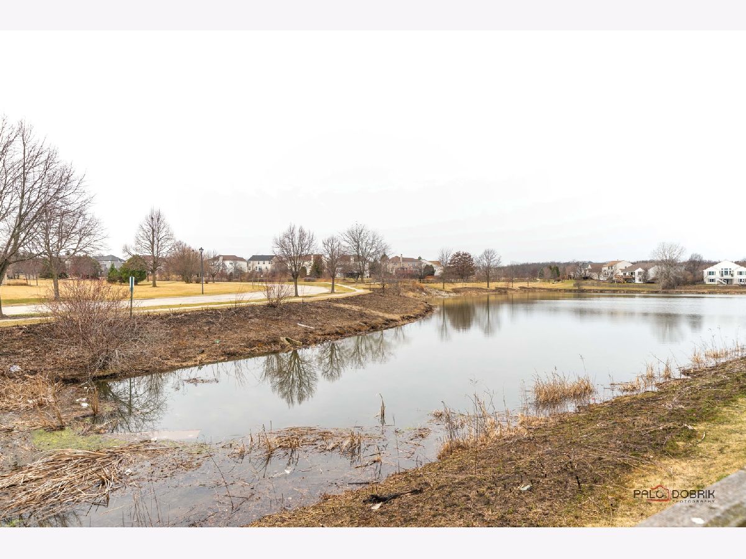
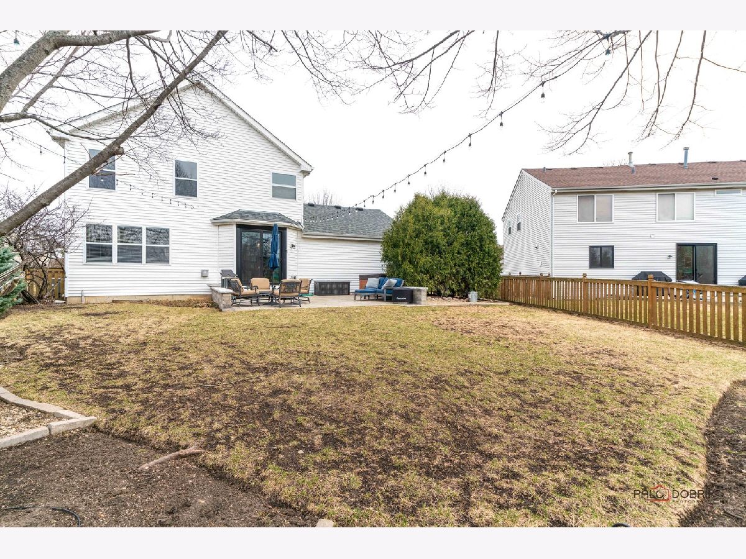

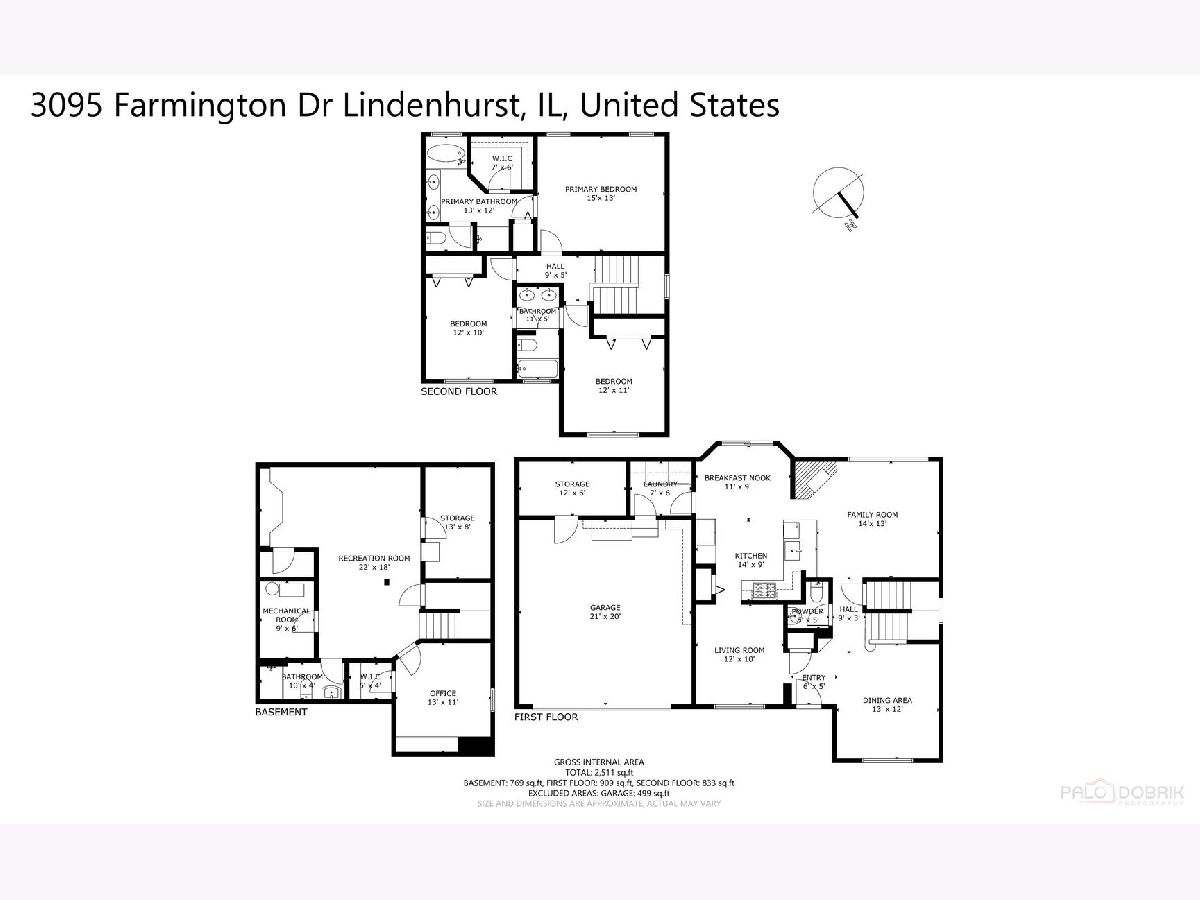

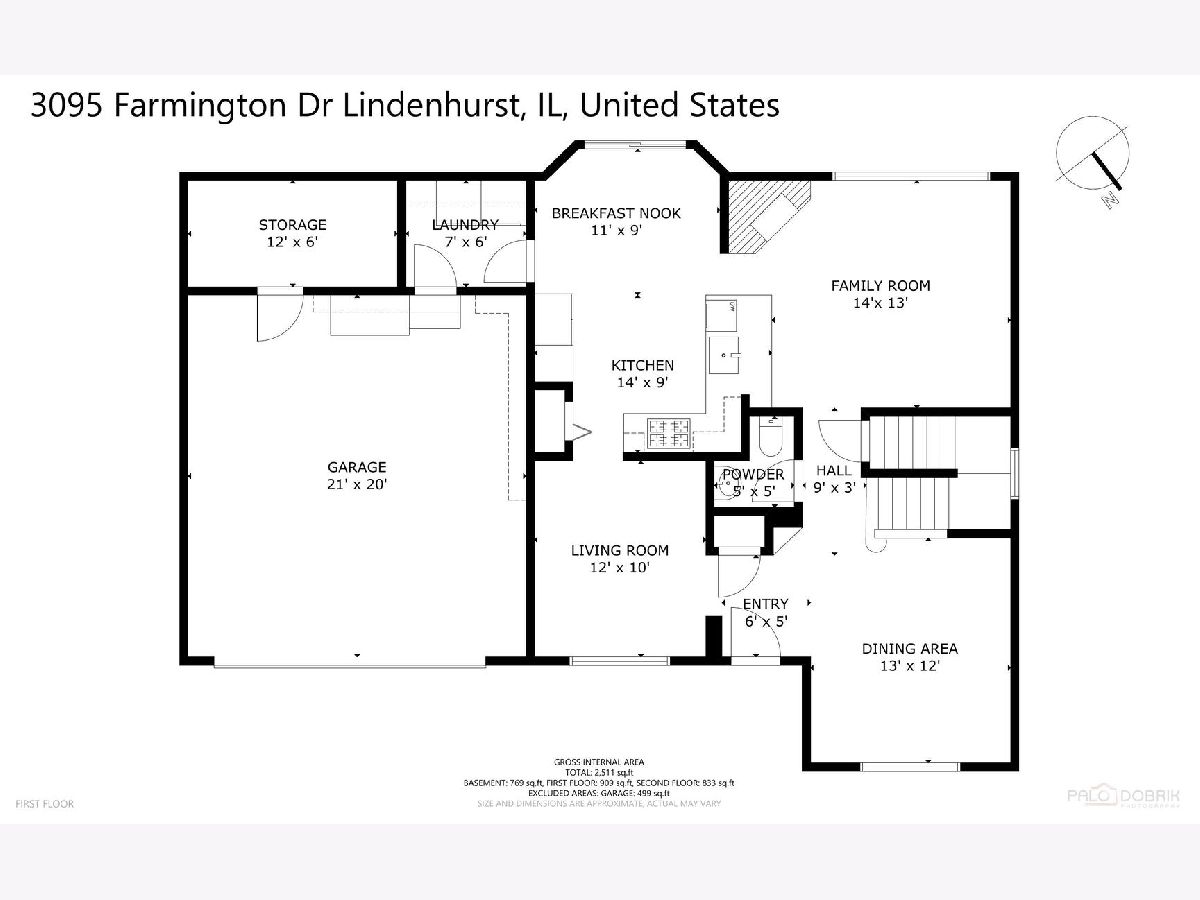

Room Specifics
Total Bedrooms: 4
Bedrooms Above Ground: 3
Bedrooms Below Ground: 1
Dimensions: —
Floor Type: —
Dimensions: —
Floor Type: —
Dimensions: —
Floor Type: —
Full Bathrooms: 4
Bathroom Amenities: Whirlpool,Separate Shower,Double Sink
Bathroom in Basement: 1
Rooms: —
Basement Description: —
Other Specifics
| 2 | |
| — | |
| — | |
| — | |
| — | |
| 55X55X137X43X134 | |
| Full | |
| — | |
| — | |
| — | |
| Not in DB | |
| — | |
| — | |
| — | |
| — |
Tax History
| Year | Property Taxes |
|---|---|
| 2010 | $7,548 |
| 2025 | $10,067 |
Contact Agent
Nearby Similar Homes
Nearby Sold Comparables
Contact Agent
Listing Provided By
eXp Realty, LLC



