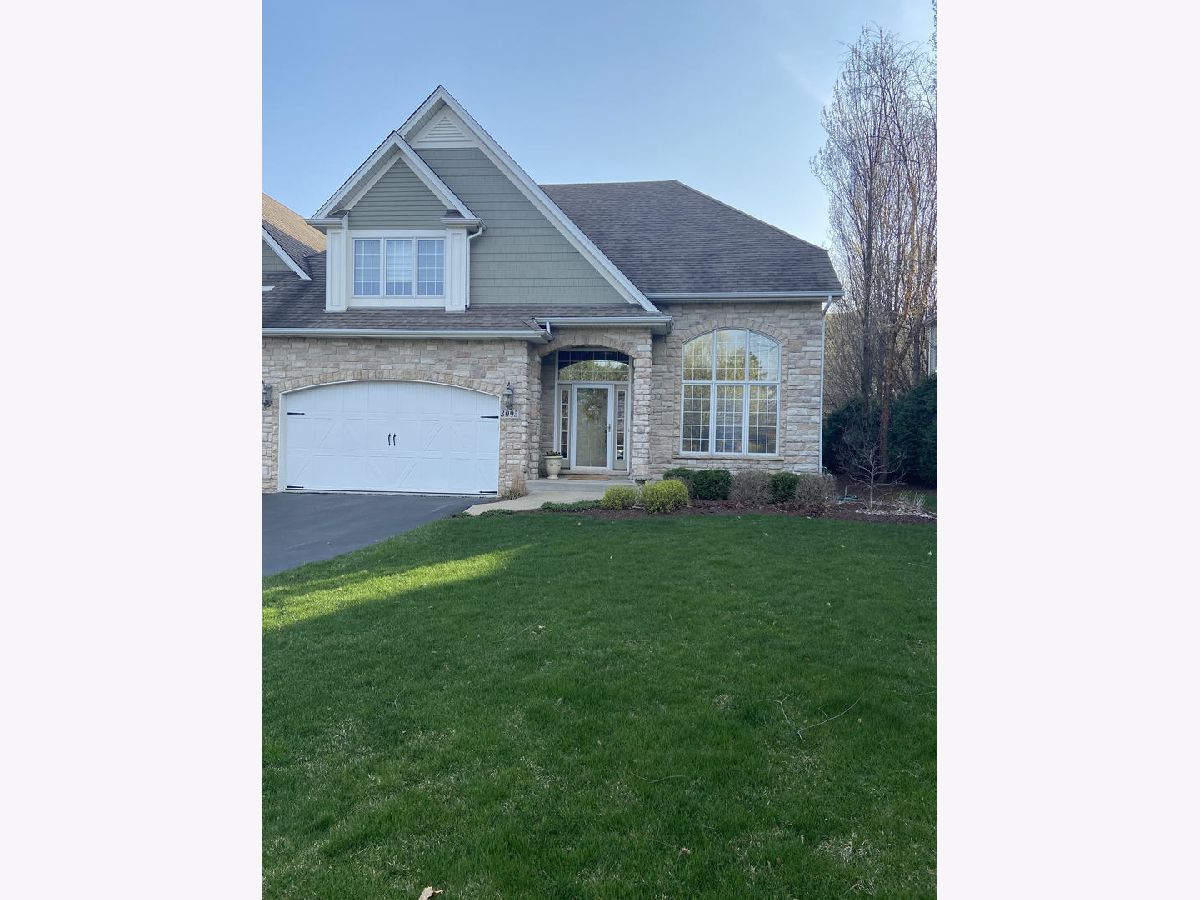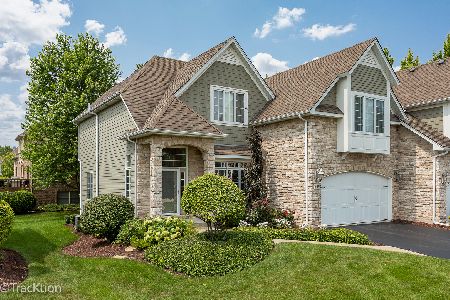3095 Stefan Court, Lisle, Illinois 60532
$559,000
|
Sold
|
|
| Status: | Closed |
| Sqft: | 2,555 |
| Cost/Sqft: | $219 |
| Beds: | 3 |
| Baths: | 4 |
| Year Built: | 2006 |
| Property Taxes: | $10,570 |
| Days On Market: | 1734 |
| Lot Size: | 0,00 |
Description
Luxury Lisle duplex with coveted first floor master bedroom. You are greeted by an oversized palladian window that graces the living room. A spacious dining room can easily accomodate a large gathering. Numerous upgrades throughout including hardwood floors, gourmet kitchen with custom cabinets, stylish backsplash tile and upgraged granite countertops. The breakfast room is filled with light thanks to the bumpout bay which leasds to a private paver patio looking out onto the lush backyard. The striking family room features a stacked stone fireplace with vaulted ceiiling and a large bank of double windows with transoms. The bump out bay is repeated in the first floor master suite. Storage abounds thanks to a custom closet organizer. The master bath has a fabulous steam shower to relax those achy joints plus an oversized soaking tub and double vanity. The second floor loft is the perfect work from home space and has a triple transom window to bring in natural light, A second en suite bedroom is upstairs and has dramatic architectual feature. No expense was spared in the finished basment which features a third full bath, fourth bedroom and craft area with gorgeous built in custom cabinetry. This home has been lovingly maintained and is move in raedy. Perfect location with close proximity to transportation, shopping and restaurants. A commuters dream. This home is sure to please the fussiest buyer. Show with confidence.
Property Specifics
| Condos/Townhomes | |
| — | |
| — | |
| 2006 | |
| Full | |
| — | |
| No | |
| — |
| Du Page | |
| Pine Meadow Villas | |
| 350 / Monthly | |
| Insurance,Exterior Maintenance,Lawn Care,Snow Removal | |
| Lake Michigan | |
| Public Sewer | |
| 11046865 | |
| 0808206155 |
Nearby Schools
| NAME: | DISTRICT: | DISTANCE: | |
|---|---|---|---|
|
Grade School
Steeple Run Elementary School |
203 | — | |
|
Middle School
Kennedy Junior High School |
203 | Not in DB | |
|
High School
Naperville North High School |
203 | Not in DB | |
Property History
| DATE: | EVENT: | PRICE: | SOURCE: |
|---|---|---|---|
| 31 Oct, 2011 | Sold | $354,000 | MRED MLS |
| 3 Oct, 2011 | Under contract | $379,000 | MRED MLS |
| 20 Sep, 2011 | Listed for sale | $379,000 | MRED MLS |
| 10 Jun, 2015 | Sold | $425,000 | MRED MLS |
| 18 Apr, 2015 | Under contract | $429,900 | MRED MLS |
| 17 Apr, 2015 | Listed for sale | $429,900 | MRED MLS |
| 18 Jun, 2021 | Sold | $559,000 | MRED MLS |
| 27 Apr, 2021 | Under contract | $559,000 | MRED MLS |
| 27 Apr, 2021 | Listed for sale | $559,000 | MRED MLS |

Room Specifics
Total Bedrooms: 4
Bedrooms Above Ground: 3
Bedrooms Below Ground: 1
Dimensions: —
Floor Type: Carpet
Dimensions: —
Floor Type: Carpet
Dimensions: —
Floor Type: Carpet
Full Bathrooms: 4
Bathroom Amenities: Steam Shower,Double Sink
Bathroom in Basement: 1
Rooms: Bonus Room,Breakfast Room,Loft,Recreation Room,Walk In Closet
Basement Description: Finished,9 ft + pour,Rec/Family Area,Sleeping Area,Storage Space
Other Specifics
| 2.1 | |
| Concrete Perimeter | |
| Asphalt | |
| Deck, Patio, Storms/Screens, End Unit, Cable Access | |
| Landscaped | |
| 44X112X50X161 | |
| — | |
| Full | |
| Vaulted/Cathedral Ceilings, Hardwood Floors, First Floor Bedroom, First Floor Laundry, First Floor Full Bath, Storage, Built-in Features, Walk-In Closet(s), Ceiling - 9 Foot, Some Carpeting, Some Window Treatmnt, Drapes/Blinds, Granite Counters | |
| Microwave, Dishwasher, Refrigerator, Washer, Dryer, Disposal, Cooktop, Wall Oven | |
| Not in DB | |
| — | |
| — | |
| — | |
| Gas Log, Gas Starter |
Tax History
| Year | Property Taxes |
|---|---|
| 2011 | $10,053 |
| 2015 | $10,744 |
| 2021 | $10,570 |
Contact Agent
Nearby Similar Homes
Nearby Sold Comparables
Contact Agent
Listing Provided By
Baird & Warner





