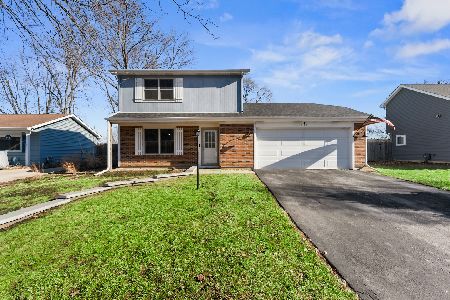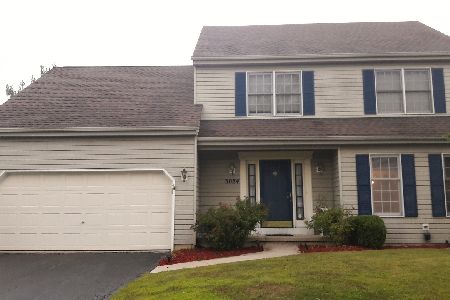3097 Barnstable Court, Aurora, Illinois 60504
$309,000
|
Sold
|
|
| Status: | Closed |
| Sqft: | 2,390 |
| Cost/Sqft: | $129 |
| Beds: | 4 |
| Baths: | 4 |
| Year Built: | 1995 |
| Property Taxes: | $8,420 |
| Days On Market: | 2860 |
| Lot Size: | 0,20 |
Description
THIS IS A WINNER! The price is right so come on down to this Pine Meadows Subdivision home that is MOVE IN READY! Close to schools, library, train, I-88, parks, shopping and MORE! Enjoy quiet evenings in the backyard patio area or deck while viewing the open area of McCarty Park. Welcoming open floor plan has a beautiful kitchen flowing to the family room with a lovely fireplace for added warmth. Updated kitchen with slate flooring, granite countertops, stainless steel appliances. Stunning library/den with custom white oak bookshelf, French doors to large dining area or additional family room. Large Master Bedroom with seating area and Brand New updated Master Bath! 3 additional bedrooms upstairs with convenient laundry shoot in hall. You will enjoy the full finished basement with 1/2 bath providing plenty of entertainment space and an additional bonus room can be a 5th bedroom or a theatre room. Set any worries aside because this home comes with a HOME WARRANTY!
Property Specifics
| Single Family | |
| — | |
| — | |
| 1995 | |
| Full | |
| — | |
| No | |
| 0.2 |
| Du Page | |
| Pine Meadows | |
| 0 / Not Applicable | |
| None | |
| Public | |
| Public Sewer | |
| 09892181 | |
| 0729106082 |
Nearby Schools
| NAME: | DISTRICT: | DISTANCE: | |
|---|---|---|---|
|
Grade School
Mccarty Elementary School |
204 | — | |
|
Middle School
Fischer Middle School |
204 | Not in DB | |
|
High School
Waubonsie Valley High School |
204 | Not in DB | |
Property History
| DATE: | EVENT: | PRICE: | SOURCE: |
|---|---|---|---|
| 17 May, 2018 | Sold | $309,000 | MRED MLS |
| 25 Mar, 2018 | Under contract | $309,000 | MRED MLS |
| 22 Mar, 2018 | Listed for sale | $309,000 | MRED MLS |
Room Specifics
Total Bedrooms: 4
Bedrooms Above Ground: 4
Bedrooms Below Ground: 0
Dimensions: —
Floor Type: Carpet
Dimensions: —
Floor Type: —
Dimensions: —
Floor Type: Carpet
Full Bathrooms: 4
Bathroom Amenities: Separate Shower,Soaking Tub
Bathroom in Basement: 1
Rooms: Bonus Room,Recreation Room,Utility Room-Lower Level
Basement Description: Finished
Other Specifics
| 2 | |
| — | |
| Asphalt | |
| Patio | |
| Cul-De-Sac,Fenced Yard | |
| 118X78 | |
| Unfinished | |
| Full | |
| — | |
| Range, Microwave, Dishwasher, Refrigerator, Washer, Dryer, Disposal | |
| Not in DB | |
| — | |
| — | |
| — | |
| — |
Tax History
| Year | Property Taxes |
|---|---|
| 2018 | $8,420 |
Contact Agent
Nearby Similar Homes
Nearby Sold Comparables
Contact Agent
Listing Provided By
Baird & Warner








