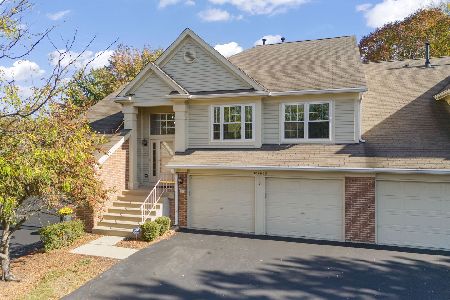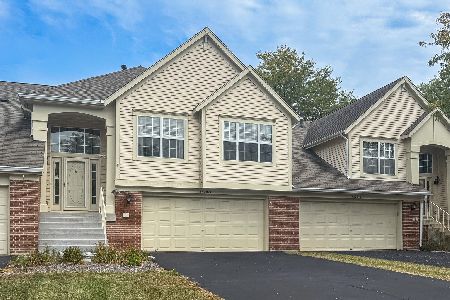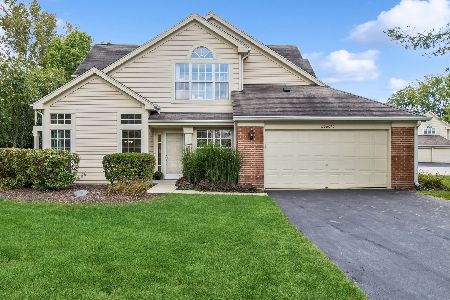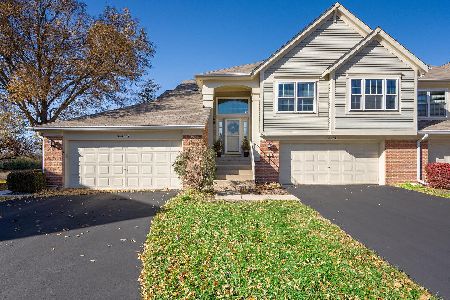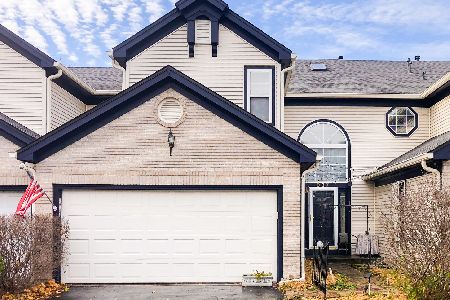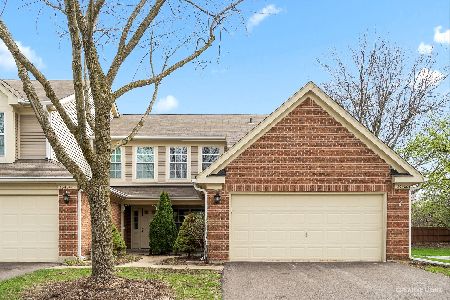30W001 Willow Court, Warrenville, Illinois 60555
$220,000
|
Sold
|
|
| Status: | Closed |
| Sqft: | 1,562 |
| Cost/Sqft: | $144 |
| Beds: | 3 |
| Baths: | 3 |
| Year Built: | — |
| Property Taxes: | $5,250 |
| Days On Market: | 3475 |
| Lot Size: | 0,00 |
Description
Gorgeous handicapped assessable end unit with beautiful upgrades throughout! Large cook's kitchen with glazed cabinetry, granite countertops, under cabinet lighting and breakfast area. 1st floor office or bedroom, vaulted living room with skylights and beautiful brick gas log/wood burning fireplace. 1st floor laundry room and walnut hardwood floors throughout. Master suite with window seat, walk-in closet and completely remodeled master bath. Bright 2nd bedroom and 2nd full bath. Open loft space! Separate dining room with French doors opens to large patio and back yard. Your own "country club" in the complex with pool, clubhouse and party room. $10K chair lift with extended warranty included. Newer HVAC, staircase with railings, millwork and doors. Newer Hunter Douglass shades $5000 come with transferable lifetime warranty. New roof 2015. Do not miss this outstanding offering!
Property Specifics
| Condos/Townhomes | |
| 2 | |
| — | |
| — | |
| None | |
| — | |
| No | |
| — |
| Du Page | |
| Maple Hill | |
| 247 / Monthly | |
| Parking,Insurance,Clubhouse,Pool,Exterior Maintenance,Lawn Care,Scavenger,Snow Removal | |
| Private | |
| Other | |
| 09251803 | |
| 0421418249 |
Nearby Schools
| NAME: | DISTRICT: | DISTANCE: | |
|---|---|---|---|
|
Grade School
Currier Elementary School |
33 | — | |
|
High School
Community High School |
94 | Not in DB | |
Property History
| DATE: | EVENT: | PRICE: | SOURCE: |
|---|---|---|---|
| 14 Jun, 2013 | Sold | $182,000 | MRED MLS |
| 9 May, 2013 | Under contract | $190,000 | MRED MLS |
| — | Last price change | $197,000 | MRED MLS |
| 1 Feb, 2013 | Listed for sale | $197,500 | MRED MLS |
| 5 Aug, 2016 | Sold | $220,000 | MRED MLS |
| 21 Jun, 2016 | Under contract | $225,000 | MRED MLS |
| 8 Jun, 2016 | Listed for sale | $225,000 | MRED MLS |
Room Specifics
Total Bedrooms: 3
Bedrooms Above Ground: 3
Bedrooms Below Ground: 0
Dimensions: —
Floor Type: Hardwood
Dimensions: —
Floor Type: Hardwood
Full Bathrooms: 3
Bathroom Amenities: Whirlpool,Separate Shower,Double Sink
Bathroom in Basement: 0
Rooms: Loft,Walk In Closet
Basement Description: None
Other Specifics
| 2 | |
| — | |
| Asphalt | |
| Patio, End Unit | |
| Corner Lot,Cul-De-Sac | |
| COMMON | |
| — | |
| Full | |
| Vaulted/Cathedral Ceilings, Skylight(s), Hardwood Floors, First Floor Bedroom, First Floor Laundry, Laundry Hook-Up in Unit | |
| Range, Microwave, Dishwasher, Refrigerator, Washer, Dryer, Disposal | |
| Not in DB | |
| — | |
| — | |
| Party Room, Pool | |
| Gas Log |
Tax History
| Year | Property Taxes |
|---|---|
| 2013 | $5,965 |
| 2016 | $5,250 |
Contact Agent
Nearby Similar Homes
Nearby Sold Comparables
Contact Agent
Listing Provided By
Keller Williams Premiere Properties

