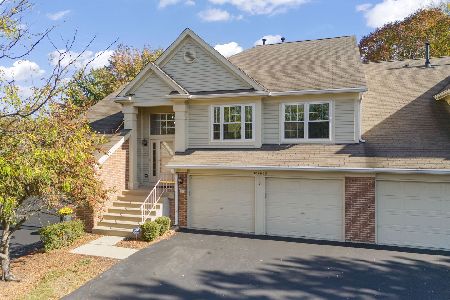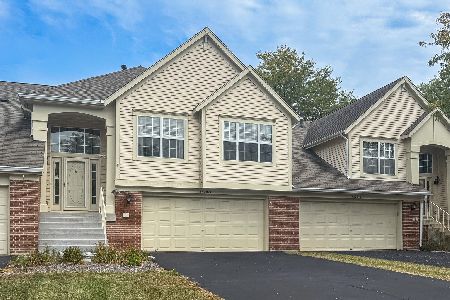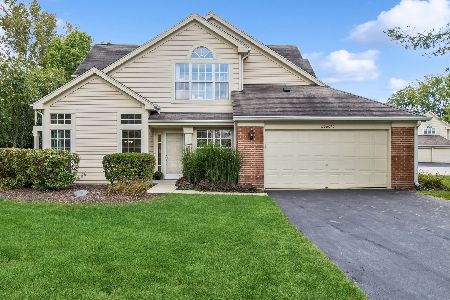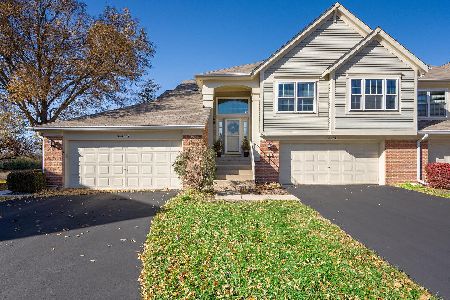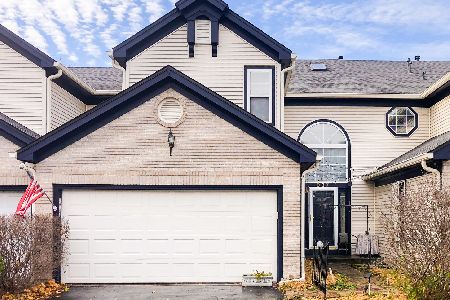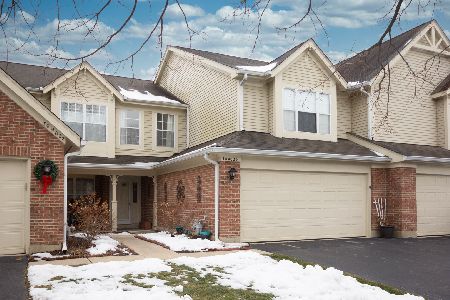30W002 Redwood Court, Warrenville, Illinois 60555
$235,000
|
Sold
|
|
| Status: | Closed |
| Sqft: | 1,742 |
| Cost/Sqft: | $137 |
| Beds: | 2 |
| Baths: | 3 |
| Year Built: | 1991 |
| Property Taxes: | $5,610 |
| Days On Market: | 2444 |
| Lot Size: | 0,00 |
Description
Perfectly perfect in every way - to quote a famous Nanny. From perennial filled landscape to sunny, skylighted living room, this absolutely delightful and cozy home is lovingly updated, and improved. This rarely available Westin model -in an end unit - has 2 beds, 2 1/2 baths and 3 living spaces: first floor living room AND family room AND 2nd floor LOFT! Very easy living with huge master bath, separate shower, jacuzzi tub, walk in closet AND only a few steps to the 2nd floor laundry closet (hallway). Enjoy new stainless appliances, easy care wood laminate flooring, and attached 2 car garage. Step outside and note the extra large patio, opening to a lovely tree lined courtyard. Owners won a Garden Award for creating a vista of ever blooming perennials surrounding the home. Don't miss this one! See attached list for all the updates.
Property Specifics
| Condos/Townhomes | |
| 2 | |
| — | |
| 1991 | |
| None | |
| WESTIN | |
| No | |
| — |
| Du Page | |
| Maple Hill | |
| 287 / Monthly | |
| Clubhouse,Pool,Exterior Maintenance,Lawn Care,Snow Removal | |
| Public | |
| Public Sewer | |
| 10338877 | |
| 0421418040 |
Nearby Schools
| NAME: | DISTRICT: | DISTANCE: | |
|---|---|---|---|
|
Grade School
Currier Elementary School |
33 | — | |
|
Middle School
Leman Middle School |
33 | Not in DB | |
|
High School
Community High School |
94 | Not in DB | |
Property History
| DATE: | EVENT: | PRICE: | SOURCE: |
|---|---|---|---|
| 24 May, 2019 | Sold | $235,000 | MRED MLS |
| 11 Apr, 2019 | Under contract | $239,000 | MRED MLS |
| 8 Apr, 2019 | Listed for sale | $239,000 | MRED MLS |
| 7 Mar, 2025 | Sold | $345,000 | MRED MLS |
| 3 Mar, 2025 | Under contract | $350,000 | MRED MLS |
| 3 Mar, 2025 | Listed for sale | $350,000 | MRED MLS |
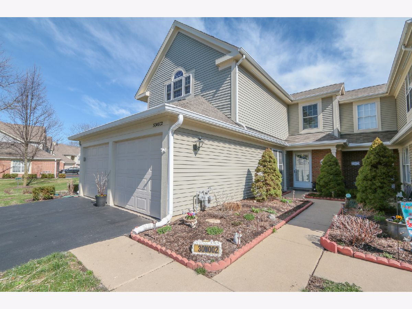
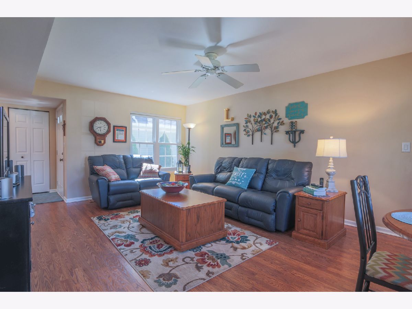
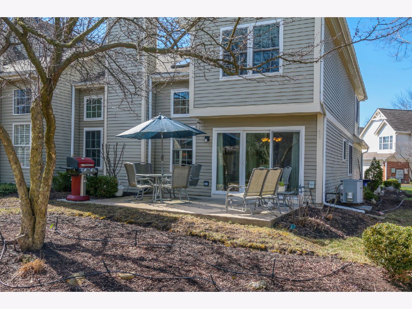
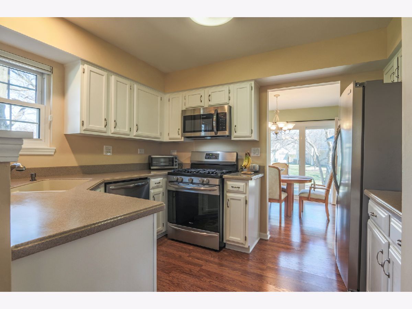
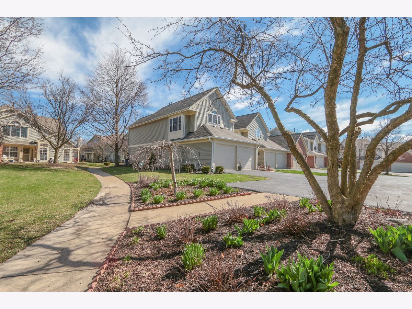
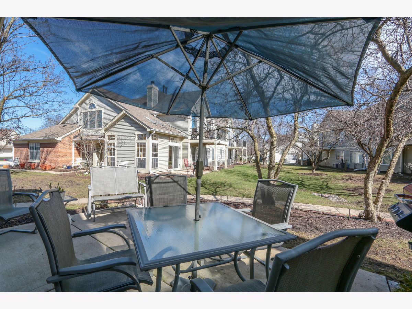
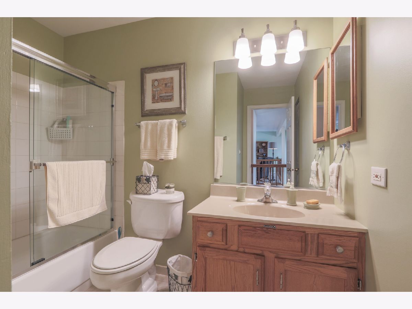
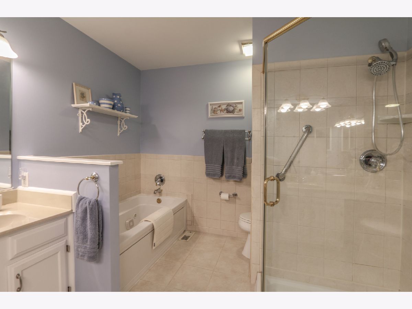
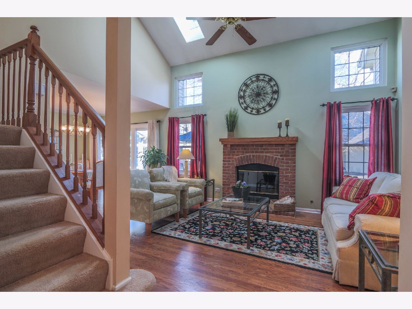
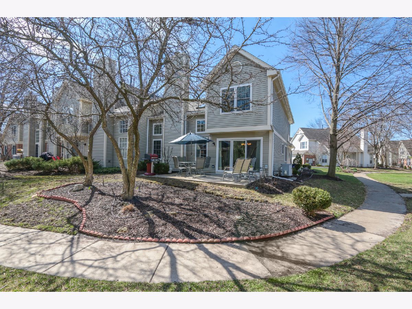
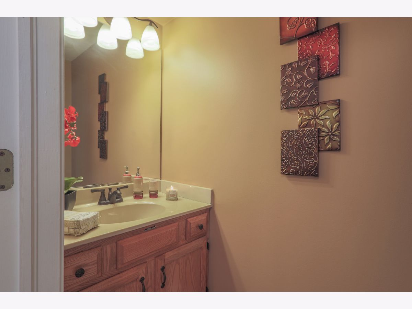
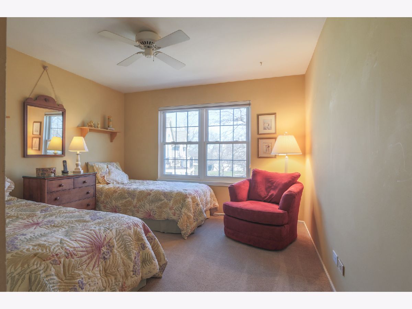
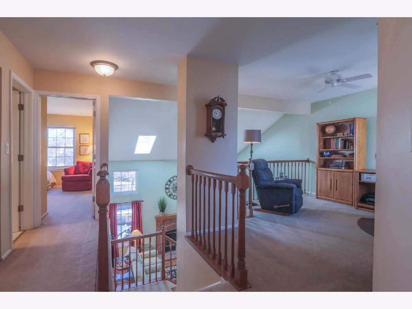
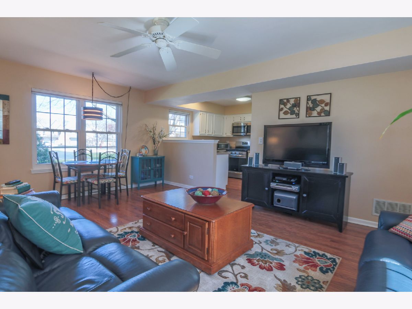
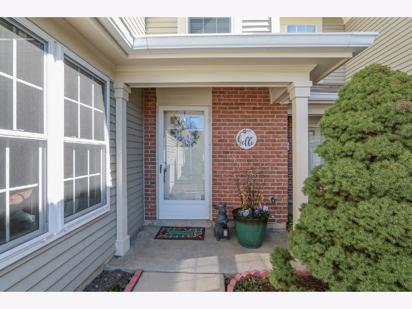
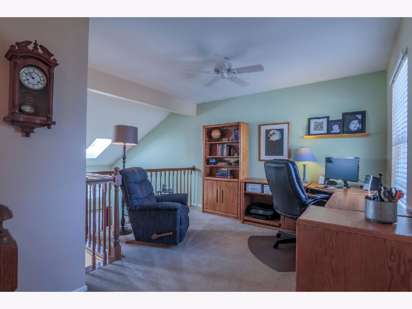
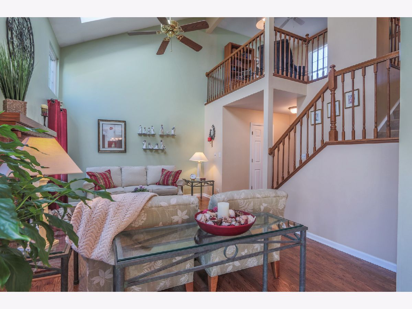
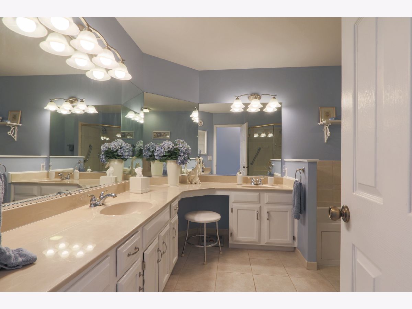
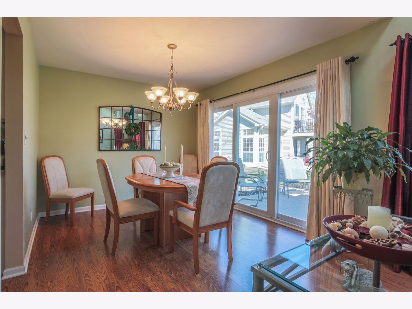
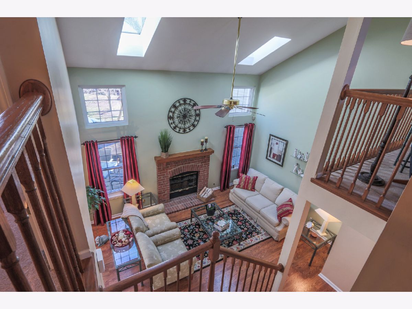
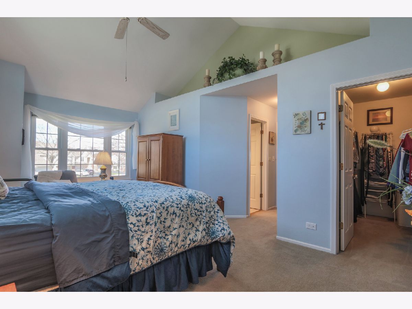
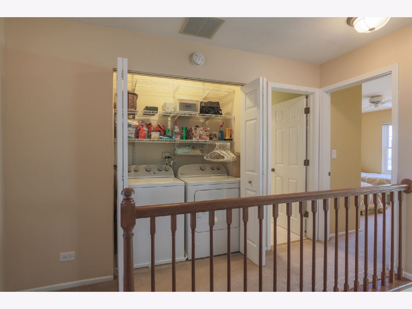
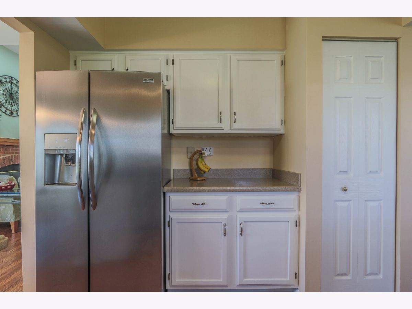
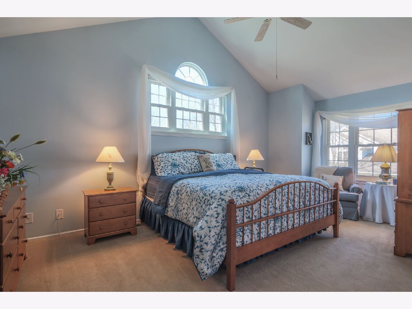
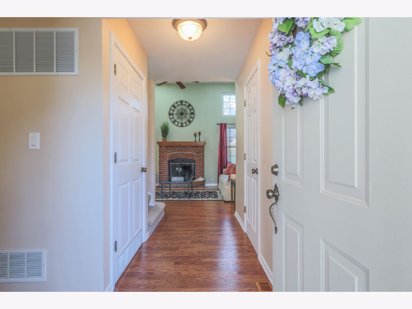
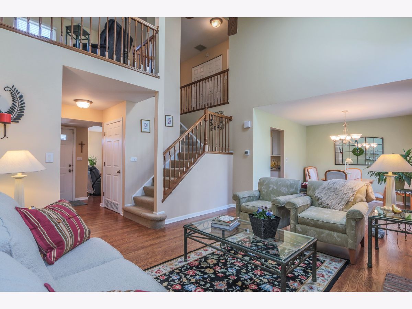
Room Specifics
Total Bedrooms: 2
Bedrooms Above Ground: 2
Bedrooms Below Ground: 0
Dimensions: —
Floor Type: Carpet
Full Bathrooms: 3
Bathroom Amenities: Whirlpool,Separate Shower,Double Sink
Bathroom in Basement: —
Rooms: Loft
Basement Description: Slab
Other Specifics
| 2 | |
| Concrete Perimeter | |
| Asphalt | |
| Patio, End Unit | |
| Cul-De-Sac | |
| COMMON | |
| — | |
| Full | |
| Vaulted/Cathedral Ceilings, Skylight(s), Wood Laminate Floors, Second Floor Laundry, Walk-In Closet(s) | |
| Range, Microwave, Dishwasher, Refrigerator, Washer, Dryer, Disposal, Stainless Steel Appliance(s), Water Softener | |
| Not in DB | |
| — | |
| — | |
| — | |
| Gas Log |
Tax History
| Year | Property Taxes |
|---|---|
| 2019 | $5,610 |
Contact Agent
Nearby Similar Homes
Nearby Sold Comparables
Contact Agent
Listing Provided By
Berkshire Hathaway HomeServices Chicago

