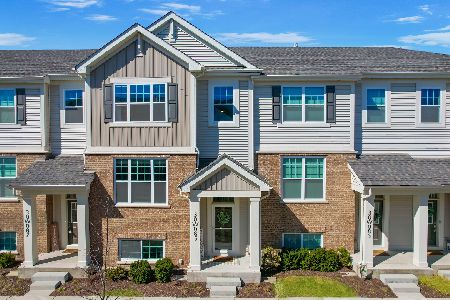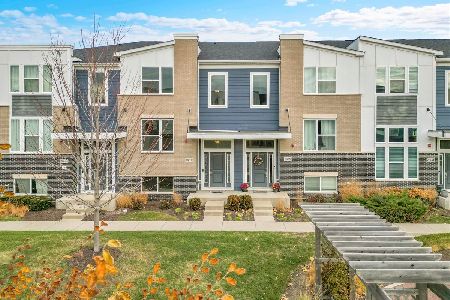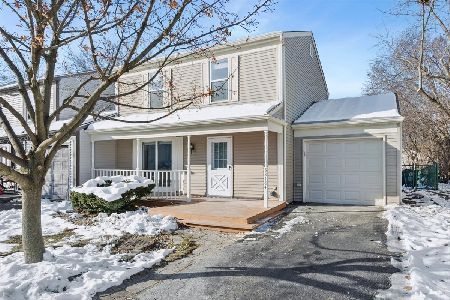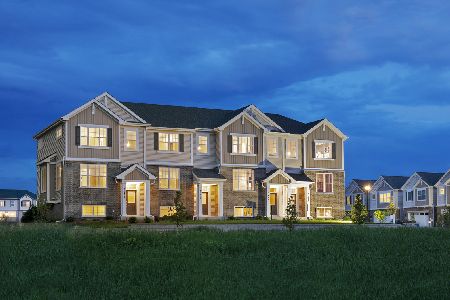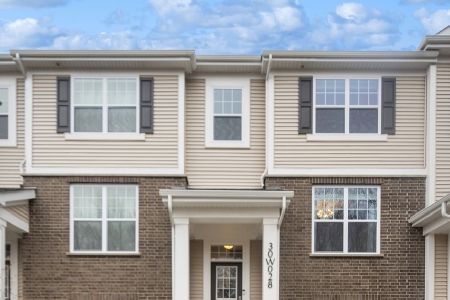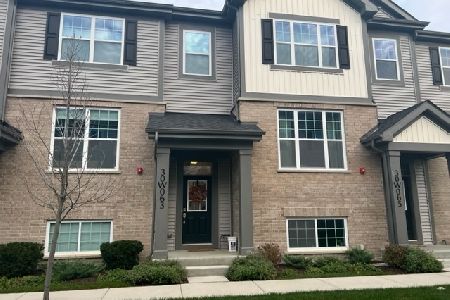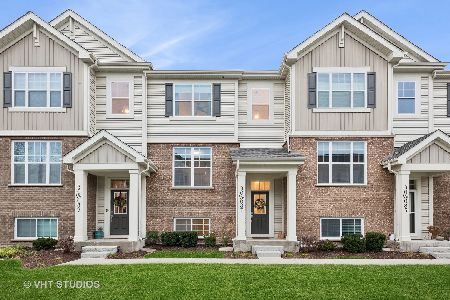30W008 Brayman Court, Warrenville, Illinois 60555
$460,025
|
Sold
|
|
| Status: | Closed |
| Sqft: | 1,906 |
| Cost/Sqft: | $241 |
| Beds: | 4 |
| Baths: | 4 |
| Year Built: | 2023 |
| Property Taxes: | $0 |
| Days On Market: | 695 |
| Lot Size: | 0,00 |
Description
You asked and we listened! Welcome to The Coventry, an open-concept design built as a 4 bedroom, 3 1/2 bath home. Need a comfortable area for your in-laws so they have both privacy and a real space of their own? The lower level 4th bedroom is replete with a full bath and stand up shower and just steps from the main living/gathering are of the home. The expansive first floor is roomy enough to host the largest of gatherings! The bright white entertainer's kitchen features 42" cabinets, GE stainless steel appliances, wide plank flooring, and an over-sized eat-in quartz island. That's not all! Add a designer backsplash, pendant lights and a breakfast buffet offering an additional wall of cabinets and counter space and you're ready to host your first family get together. The upper level features a vaulted primary bedroom with walk in closet, private bath with double sinks and a standing floor to ceiling tiled shower. 2 additional bedrooms, hall bath and convenient laundry closet round out this "perfect fit" home.
Property Specifics
| Condos/Townhomes | |
| 3 | |
| — | |
| 2023 | |
| — | |
| COVENTRY | |
| No | |
| — |
| — | |
| — | |
| 235 / Monthly | |
| — | |
| — | |
| — | |
| 11996820 | |
| 0433401004 |
Nearby Schools
| NAME: | DISTRICT: | DISTANCE: | |
|---|---|---|---|
|
Grade School
Johnson Elementary School |
200 | — | |
|
Middle School
Hubble Middle School |
200 | Not in DB | |
|
High School
Wheaton Warrenville South H S |
200 | Not in DB | |
Property History
| DATE: | EVENT: | PRICE: | SOURCE: |
|---|---|---|---|
| 5 Jun, 2024 | Sold | $460,025 | MRED MLS |
| 4 Apr, 2024 | Under contract | $460,025 | MRED MLS |
| 5 Mar, 2024 | Listed for sale | $460,025 | MRED MLS |
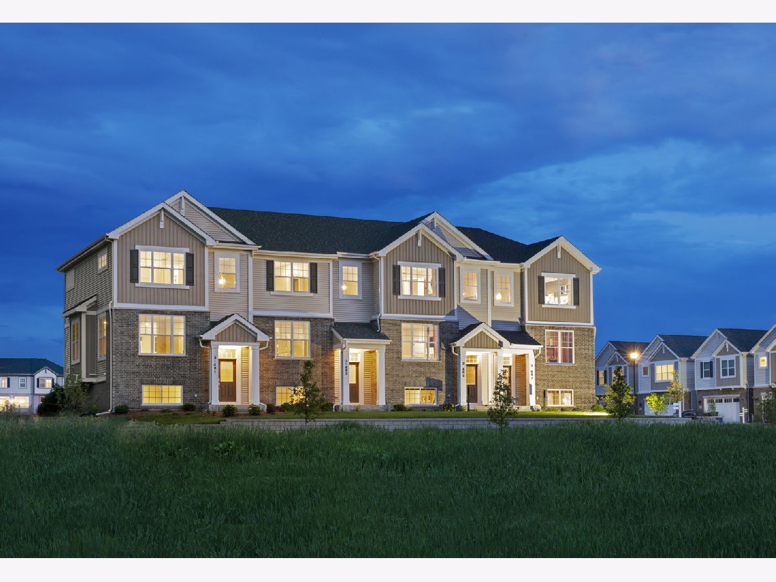
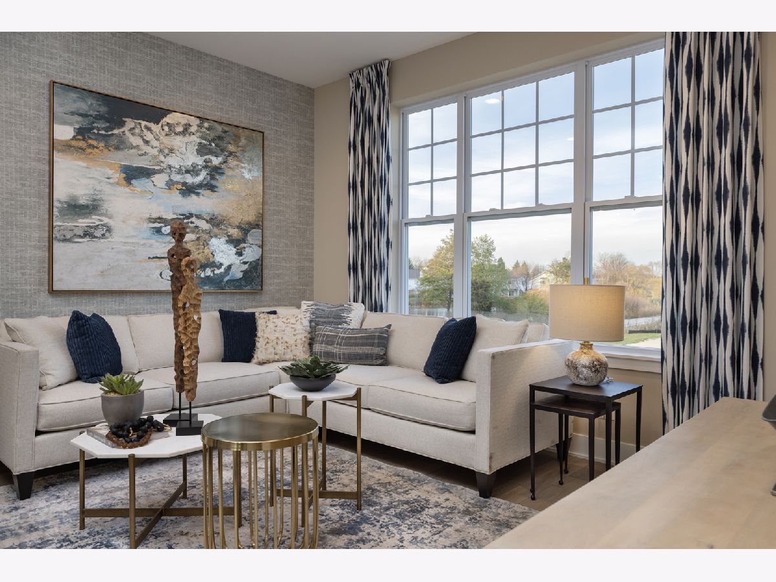
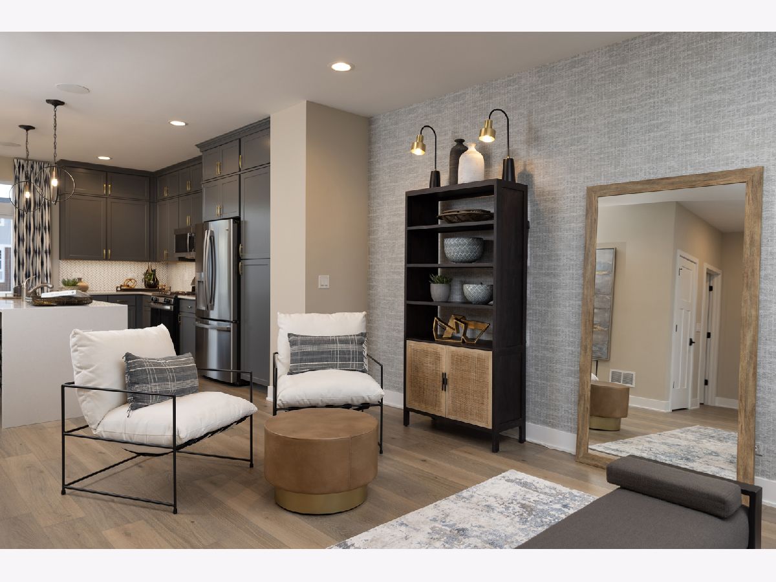
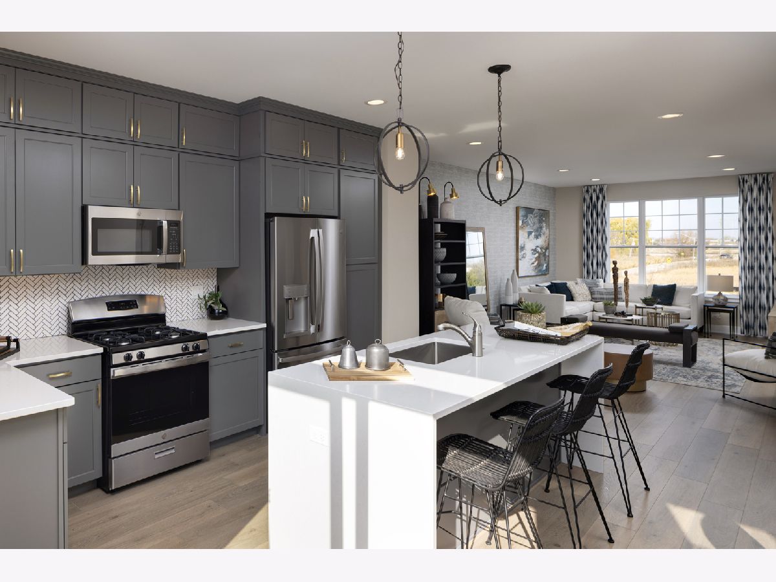
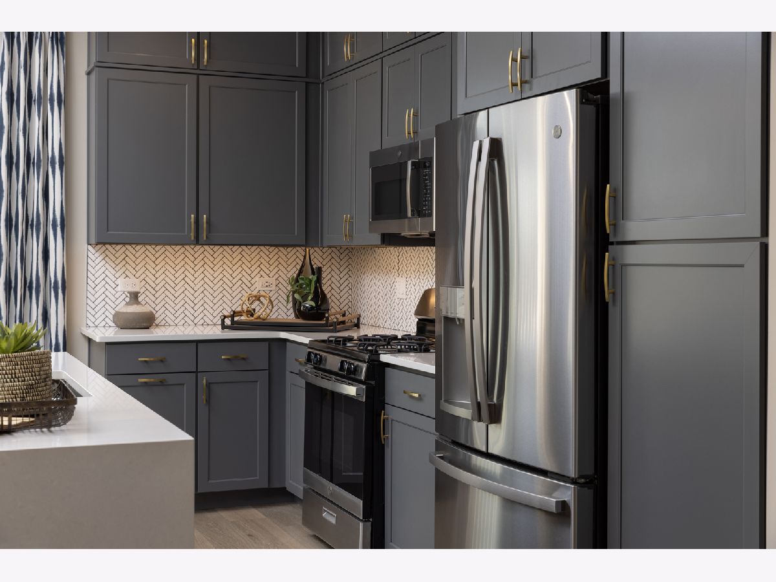
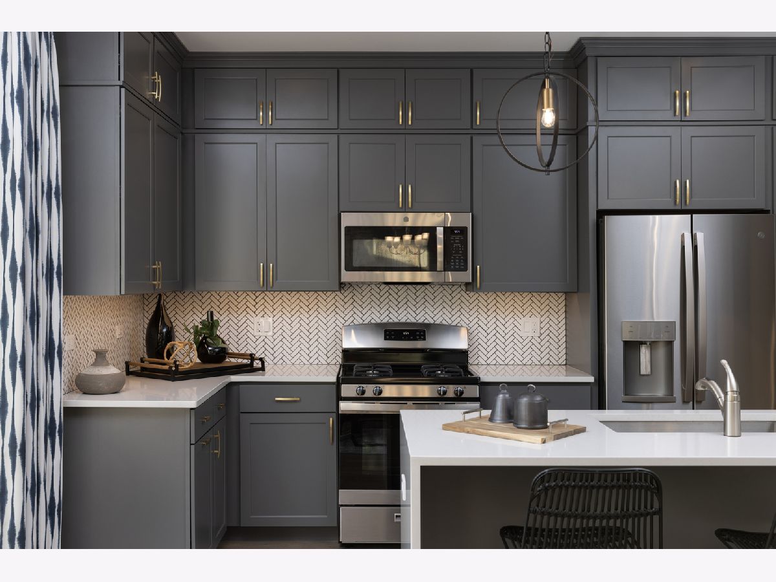
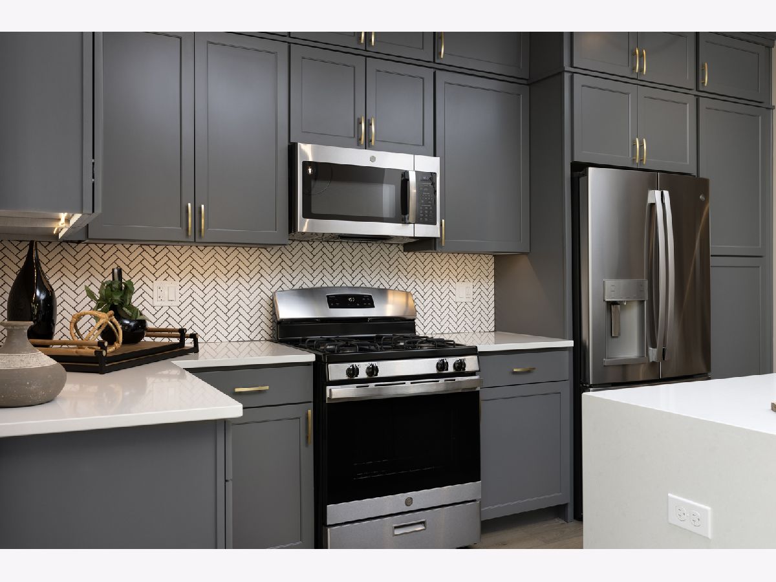
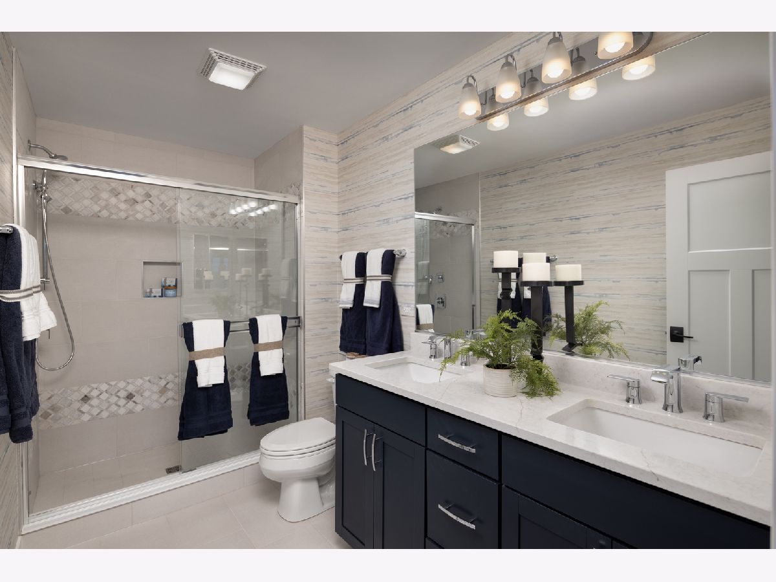
Room Specifics
Total Bedrooms: 4
Bedrooms Above Ground: 4
Bedrooms Below Ground: 0
Dimensions: —
Floor Type: —
Dimensions: —
Floor Type: —
Dimensions: —
Floor Type: —
Full Bathrooms: 4
Bathroom Amenities: Double Sink
Bathroom in Basement: 0
Rooms: —
Basement Description: None
Other Specifics
| 2 | |
| — | |
| Asphalt | |
| — | |
| — | |
| 48X21 | |
| — | |
| — | |
| — | |
| — | |
| Not in DB | |
| — | |
| — | |
| — | |
| — |
Tax History
| Year | Property Taxes |
|---|
Contact Agent
Nearby Similar Homes
Nearby Sold Comparables
Contact Agent
Listing Provided By
Nathan Wynsma

