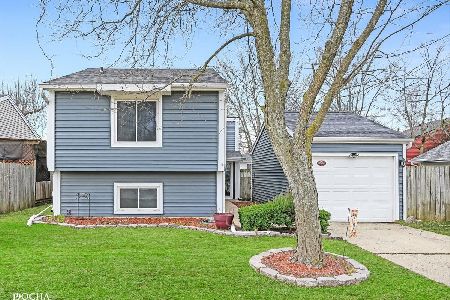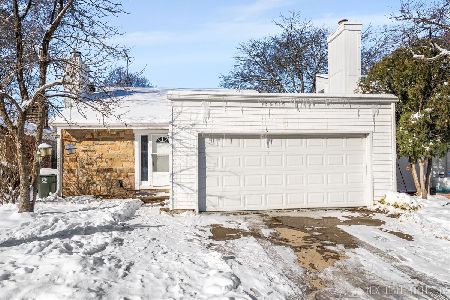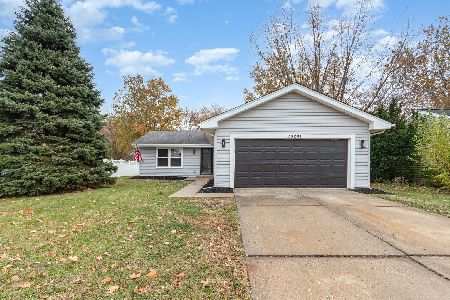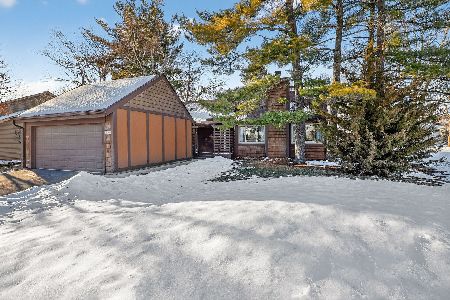30W011 Hurlingham Drive, Warrenville, Illinois 60555
$199,900
|
Sold
|
|
| Status: | Closed |
| Sqft: | 1,515 |
| Cost/Sqft: | $132 |
| Beds: | 4 |
| Baths: | 2 |
| Year Built: | 1980 |
| Property Taxes: | $5,720 |
| Days On Market: | 1897 |
| Lot Size: | 0,11 |
Description
Spacious 4BR ranch home in sought after Summerlakes neighborhood! Covered front porch, 1-car attached garage, fenced backyard with large patio and room to play. Don't be fooled - the generous room sizes, open floor plan and abundance of natural light offers more than enough room for the whole family! Wood laminate floors throughout most of the home. Inviting living room/dining room combo includes a cozy woodburning fireplace with gas starter. Nice sized eat-in kitchen provides ample cabinet and counter space, skylight, and breakfast bar. Vaulted master suite offers a large walk-in closet and private bath. Bedroom 2 offers a vaulted ceiling as well. Bedrooms 3 and 4 include tile floors. Neighborhood amenities include parks, clubhouse and pool. What are you waiting for? Ideal location and an unbeatable price make this a MUST SEE!
Property Specifics
| Single Family | |
| — | |
| Ranch | |
| 1980 | |
| None | |
| — | |
| No | |
| 0.11 |
| Du Page | |
| Summerlakes | |
| 40 / Monthly | |
| Clubhouse,Exercise Facilities,Pool | |
| Lake Michigan | |
| Public Sewer | |
| 10939848 | |
| 0428407111 |
Nearby Schools
| NAME: | DISTRICT: | DISTANCE: | |
|---|---|---|---|
|
Grade School
Johnson Elementary School |
200 | — | |
|
Middle School
Hubble Middle School |
200 | Not in DB | |
|
High School
Wheaton Warrenville South H S |
200 | Not in DB | |
Property History
| DATE: | EVENT: | PRICE: | SOURCE: |
|---|---|---|---|
| 16 Aug, 2013 | Sold | $149,900 | MRED MLS |
| 28 Jun, 2013 | Under contract | $155,000 | MRED MLS |
| 4 Jun, 2013 | Listed for sale | $155,000 | MRED MLS |
| 12 Jan, 2021 | Sold | $199,900 | MRED MLS |
| 14 Dec, 2020 | Under contract | $199,900 | MRED MLS |
| 23 Nov, 2020 | Listed for sale | $199,900 | MRED MLS |

Room Specifics
Total Bedrooms: 4
Bedrooms Above Ground: 4
Bedrooms Below Ground: 0
Dimensions: —
Floor Type: Carpet
Dimensions: —
Floor Type: Ceramic Tile
Dimensions: —
Floor Type: Ceramic Tile
Full Bathrooms: 2
Bathroom Amenities: —
Bathroom in Basement: 0
Rooms: Eating Area
Basement Description: None
Other Specifics
| 1 | |
| Concrete Perimeter | |
| Concrete | |
| Patio, Porch, Storms/Screens | |
| Fenced Yard | |
| 50X100 | |
| — | |
| Full | |
| Vaulted/Cathedral Ceilings, Skylight(s), Wood Laminate Floors, First Floor Bedroom, First Floor Laundry, First Floor Full Bath, Walk-In Closet(s) | |
| Range, Microwave, Dishwasher, Refrigerator, Washer, Dryer, Disposal | |
| Not in DB | |
| Clubhouse, Park, Pool, Lake, Curbs, Sidewalks, Street Lights, Street Paved | |
| — | |
| — | |
| Wood Burning, Gas Starter |
Tax History
| Year | Property Taxes |
|---|---|
| 2013 | $4,629 |
| 2021 | $5,720 |
Contact Agent
Nearby Similar Homes
Nearby Sold Comparables
Contact Agent
Listing Provided By
REMAX All Pro - St Charles









