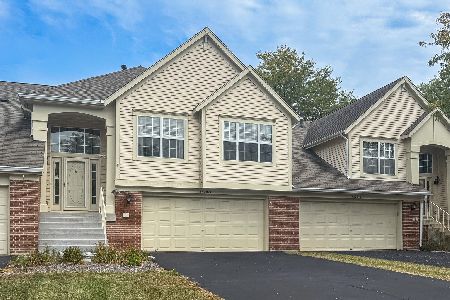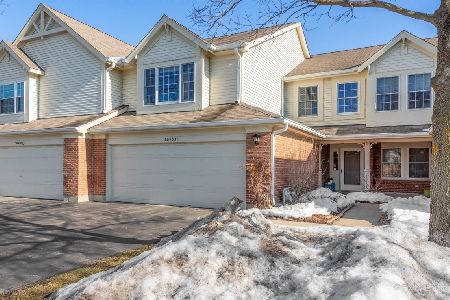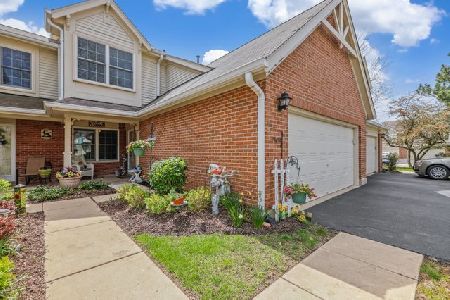30W023 Penny Lane, Warrenville, Illinois 60555
$191,000
|
Sold
|
|
| Status: | Closed |
| Sqft: | 1,527 |
| Cost/Sqft: | $127 |
| Beds: | 3 |
| Baths: | 3 |
| Year Built: | 1991 |
| Property Taxes: | $4,677 |
| Days On Market: | 3626 |
| Lot Size: | 0,00 |
Description
Beautifully maintained home in a clubhouse community in the heart of DuPage! So much NEW-Furnace, A/C, All appliance's. You will be welcomed the moment your walk in the private entrance into the foyer area w/ lg guest closet & powder room. The open dining room/family room area offers a brick fireplace with gas logs & tons of light. Eat-in kitchen with all New appliances, New Anderson sliding glass door to the private extended patio.Utility room w/ New washer/dryer included is conveniently located on the main floor with garage access.The master suite is a retreat with vaulted ceiling, two walk-in closets, decorative ledge & en suite bath with dual sinks, walk-in shower & soaking tub. This floor also has two other nice sized bedrooms (one with window seat) & updated full bath. 2 car-attached garage, near the clubhouse & pool. Additional features~NEW Anderson windows, NEW blinds & roof. Just move in! EZ access to I88
Property Specifics
| Condos/Townhomes | |
| 2 | |
| — | |
| 1991 | |
| None | |
| STRATFORD | |
| No | |
| — |
| Du Page | |
| Maple Hill | |
| 227 / Monthly | |
| Parking,Insurance,Clubhouse,Pool,Exterior Maintenance,Lawn Care,Snow Removal | |
| Public | |
| Public Sewer | |
| 09148810 | |
| 0421408039 |
Nearby Schools
| NAME: | DISTRICT: | DISTANCE: | |
|---|---|---|---|
|
Middle School
Leman Middle School |
33 | Not in DB | |
|
High School
Community High School |
94 | Not in DB | |
Property History
| DATE: | EVENT: | PRICE: | SOURCE: |
|---|---|---|---|
| 13 May, 2016 | Sold | $191,000 | MRED MLS |
| 18 Mar, 2016 | Under contract | $194,000 | MRED MLS |
| — | Last price change | $198,900 | MRED MLS |
| 25 Feb, 2016 | Listed for sale | $198,900 | MRED MLS |
| 14 Nov, 2019 | Sold | $217,108 | MRED MLS |
| 10 Oct, 2019 | Under contract | $217,108 | MRED MLS |
| 26 Sep, 2019 | Listed for sale | $217,108 | MRED MLS |
Room Specifics
Total Bedrooms: 3
Bedrooms Above Ground: 3
Bedrooms Below Ground: 0
Dimensions: —
Floor Type: Carpet
Dimensions: —
Floor Type: Carpet
Full Bathrooms: 3
Bathroom Amenities: Separate Shower,Double Sink
Bathroom in Basement: —
Rooms: Eating Area,Foyer
Basement Description: None
Other Specifics
| 2 | |
| — | |
| Asphalt | |
| Patio, Storms/Screens | |
| Common Grounds,Landscaped | |
| COMMON | |
| — | |
| Full | |
| Vaulted/Cathedral Ceilings, Wood Laminate Floors, First Floor Laundry, Laundry Hook-Up in Unit, Storage | |
| Range, Microwave, Dishwasher, Refrigerator, Washer, Dryer, Disposal | |
| Not in DB | |
| — | |
| — | |
| Party Room, Pool | |
| Attached Fireplace Doors/Screen, Gas Log, Gas Starter |
Tax History
| Year | Property Taxes |
|---|---|
| 2016 | $4,677 |
| 2019 | $5,792 |
Contact Agent
Nearby Sold Comparables
Contact Agent
Listing Provided By
Realty Executives Premiere







