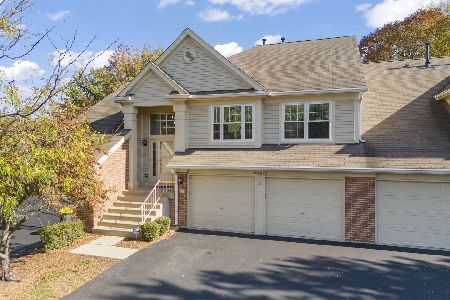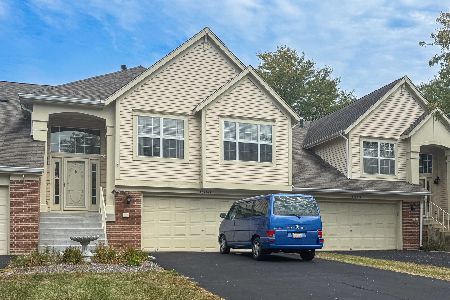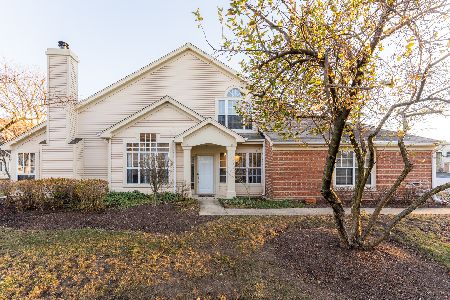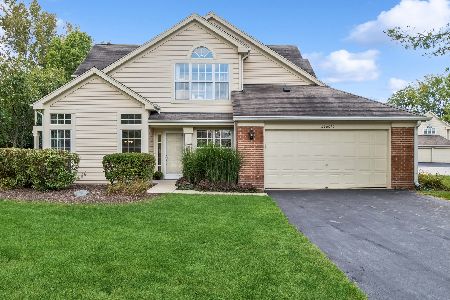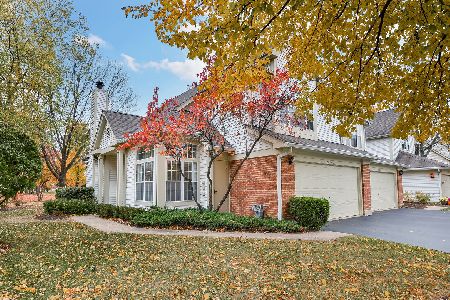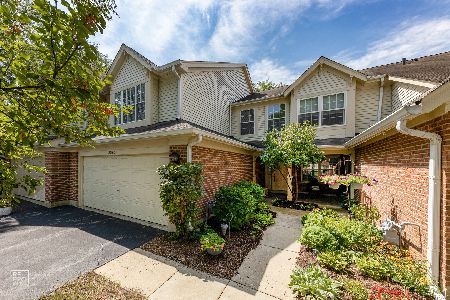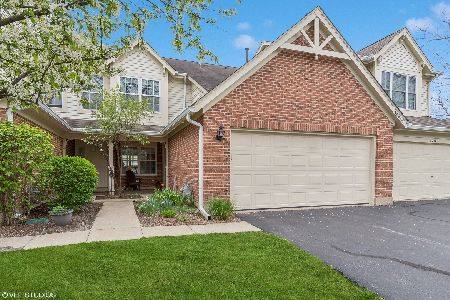30W032 Penny Lane, Warrenville, Illinois 60555
$188,000
|
Sold
|
|
| Status: | Closed |
| Sqft: | 1,742 |
| Cost/Sqft: | $112 |
| Beds: | 3 |
| Baths: | 3 |
| Year Built: | 1990 |
| Property Taxes: | $5,037 |
| Days On Market: | 3267 |
| Lot Size: | 0,00 |
Description
Largest, end-unit, 'Westin' model offers a first floor family room in addition to a large living room / dining room combination. This great original owner home has had 17.5K in upgrades in the last few weeks. 2016 updates include: new paint in entire unit, new laminate on the first floor, new carpet on stairway & two bedrooms, tile re-grouted in both baths, shower base re-glazed, new kitchen faucet. Additional updates - (2014) - refrigerator & dishwasher, (2012) - water softener, (2010) - furnace, A/C & rollers / springs on the garage door, (2004) - hardwood floors in MBR & upper hall. Other amenities: covered private entry, volume ceilings in the LR & MBR, brick faced fireplace with gas logs in the LR, second floor laundry, 2-car attached garage with private (not shared) driveway, 6 panel doors throughout, patio. Quiet interior location in the popular Maple Hill subdivision with pool and clubhouse. Quick close possible. Don't miss this one!
Property Specifics
| Condos/Townhomes | |
| 2 | |
| — | |
| 1990 | |
| None | |
| WESTIN | |
| No | |
| — |
| Du Page | |
| Maple Hill | |
| 260 / Monthly | |
| Insurance,Clubhouse,Pool,Exterior Maintenance,Lawn Care,Scavenger,Snow Removal | |
| Public | |
| Public Sewer | |
| 09386237 | |
| 0421418012 |
Nearby Schools
| NAME: | DISTRICT: | DISTANCE: | |
|---|---|---|---|
|
Grade School
Currier Elementary School |
33 | — | |
|
High School
Community High School |
94 | Not in DB | |
Property History
| DATE: | EVENT: | PRICE: | SOURCE: |
|---|---|---|---|
| 19 Dec, 2016 | Sold | $188,000 | MRED MLS |
| 14 Nov, 2016 | Under contract | $194,900 | MRED MLS |
| 10 Nov, 2016 | Listed for sale | $194,900 | MRED MLS |
Room Specifics
Total Bedrooms: 3
Bedrooms Above Ground: 3
Bedrooms Below Ground: 0
Dimensions: —
Floor Type: Carpet
Dimensions: —
Floor Type: Carpet
Full Bathrooms: 3
Bathroom Amenities: Separate Shower,Double Sink
Bathroom in Basement: 0
Rooms: No additional rooms
Basement Description: None
Other Specifics
| 2 | |
| Concrete Perimeter | |
| Asphalt | |
| Patio, End Unit | |
| Landscaped | |
| COMMON | |
| — | |
| Full | |
| Vaulted/Cathedral Ceilings, Wood Laminate Floors, Second Floor Laundry, Laundry Hook-Up in Unit | |
| Range, Microwave, Dishwasher, Refrigerator, Washer, Dryer | |
| Not in DB | |
| — | |
| — | |
| Party Room, Pool | |
| Gas Log |
Tax History
| Year | Property Taxes |
|---|---|
| 2016 | $5,037 |
Contact Agent
Nearby Similar Homes
Nearby Sold Comparables
Contact Agent
Listing Provided By
Berkshire Hathaway HomeServices KoenigRubloff

