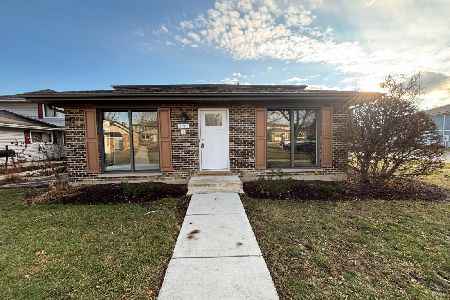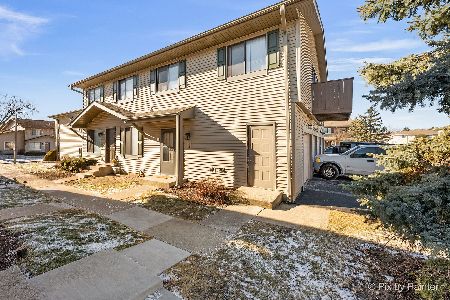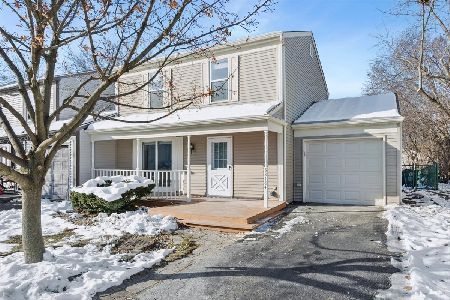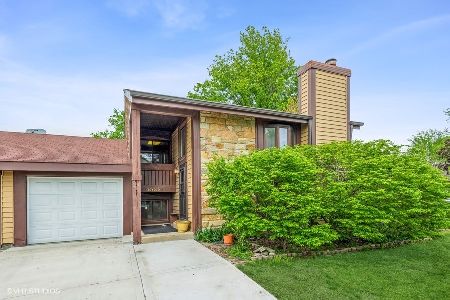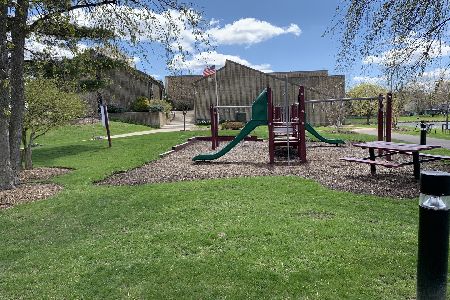30W060 Buckthorn Court, Warrenville, Illinois 60555
$229,900
|
Sold
|
|
| Status: | Closed |
| Sqft: | 1,518 |
| Cost/Sqft: | $148 |
| Beds: | 2 |
| Baths: | 2 |
| Year Built: | 1974 |
| Property Taxes: | $4,446 |
| Days On Market: | 1813 |
| Lot Size: | 0,00 |
Description
Highly rated District 200 schools! This Summerlakes home is move in ready! Hardwood floors throughout the first and second floors. The two story living room features a large bay window, a fireplace and is open to the dining room with sliding glass door to the large deck. The kitchen features a ton of cabinets, island, eating area, all stainless steel appliances including a Fisher & Paykel drawer dishwasher. An oversized sliding glass door leads to the large cedar deck and fenced yard. The Primary bedroom has a large walk in closet with gorgeous hand scraped flooring and has direct access to the huge full bath with heated floors, all Kohler products featuring a large jetted bubble tub with body sprays, floating cabinet with dual vanity sinks and upscale lighting. Bath features a large Pella Palladium Window taking advantage of the wonderful natural light. The loft can easily be converted to a third bedroom. All bedrooms feature a bay window. Heated 2 car garage with rubber flooring. Furnace and AC new in 2021, Roof new in 2010, tankless water heater 2009,Bay windows 2007. Summer Lakes is a clubhouse community with a pool and is in close proximity to I-88 and Rt 59. This one won't last!
Property Specifics
| Condos/Townhomes | |
| 2 | |
| — | |
| 1974 | |
| None | |
| — | |
| No | |
| — |
| Du Page | |
| Summerlakes | |
| 40 / Monthly | |
| Clubhouse,Pool,Other | |
| Lake Michigan | |
| Public Sewer | |
| 10988160 | |
| 0428407030 |
Nearby Schools
| NAME: | DISTRICT: | DISTANCE: | |
|---|---|---|---|
|
Grade School
Johnson Elementary School |
200 | — | |
|
Middle School
Hubble Middle School |
200 | Not in DB | |
|
High School
Wheaton Warrenville South H S |
200 | Not in DB | |
Property History
| DATE: | EVENT: | PRICE: | SOURCE: |
|---|---|---|---|
| 12 Mar, 2021 | Sold | $229,900 | MRED MLS |
| 15 Feb, 2021 | Under contract | $224,900 | MRED MLS |
| 11 Feb, 2021 | Listed for sale | $224,900 | MRED MLS |
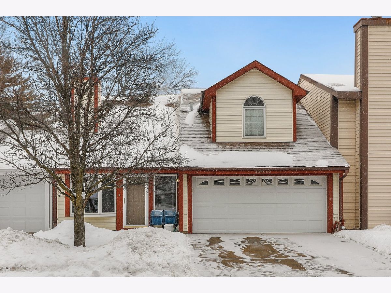
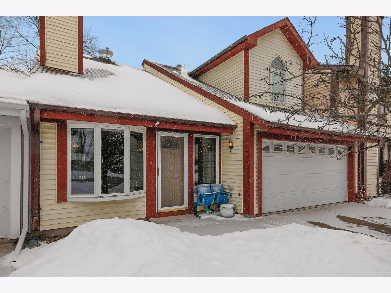
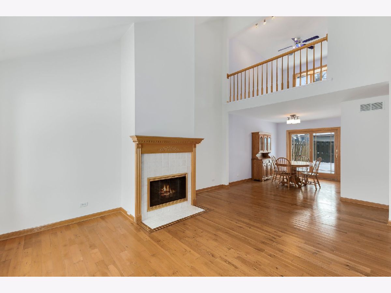
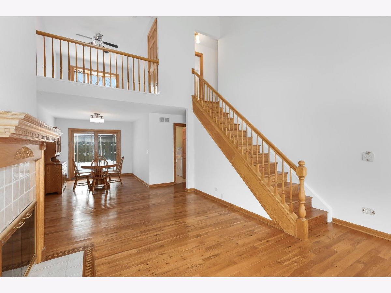
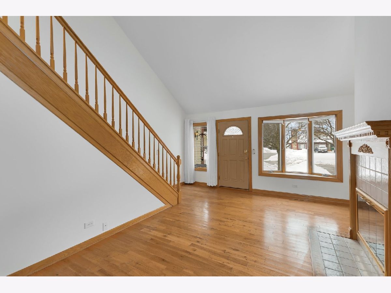
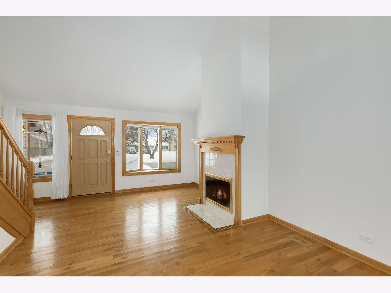
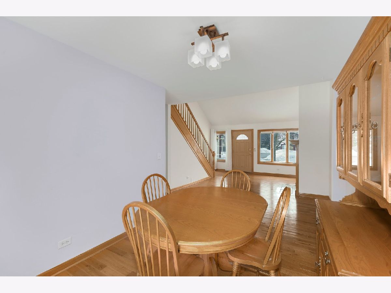
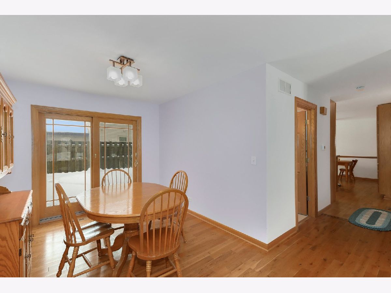
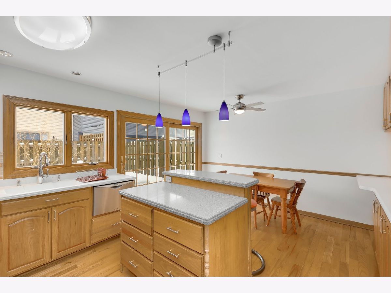
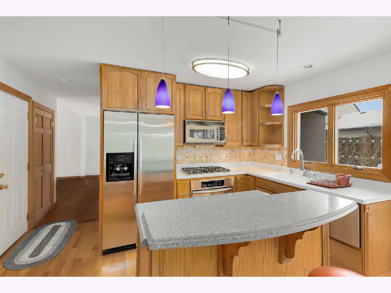
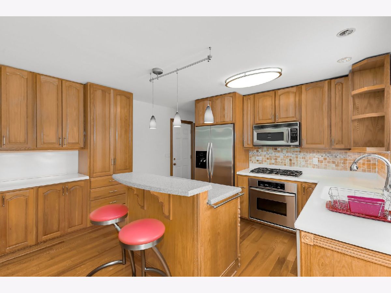
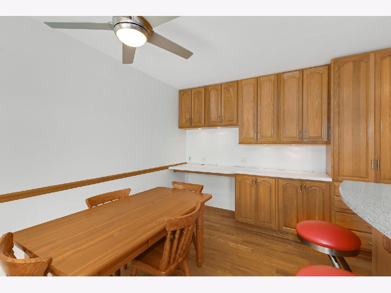
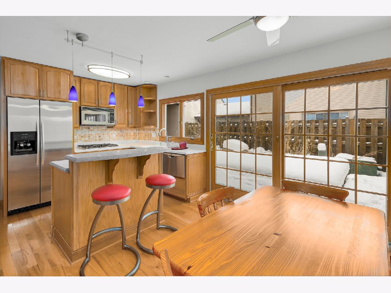
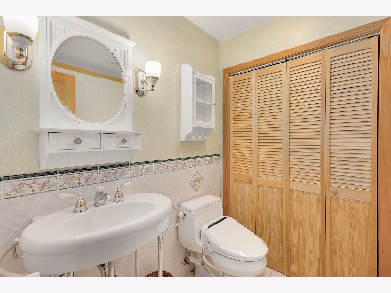
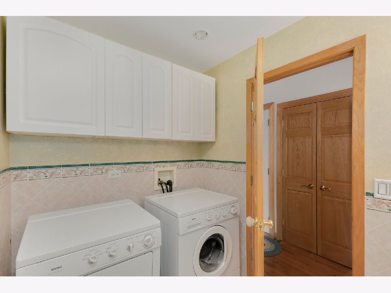
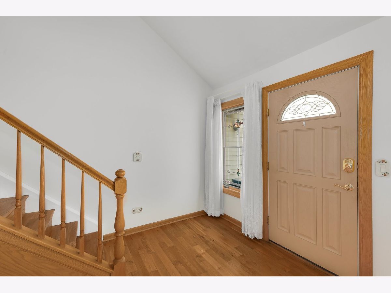
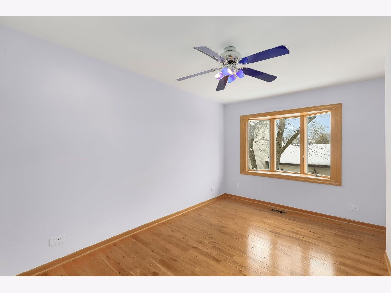
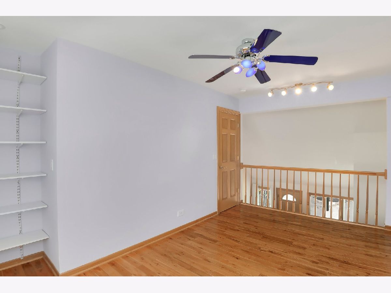
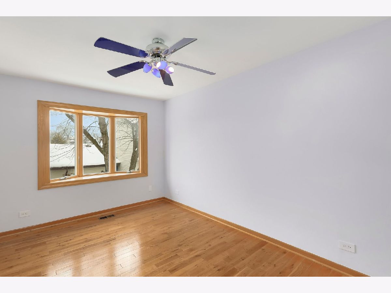
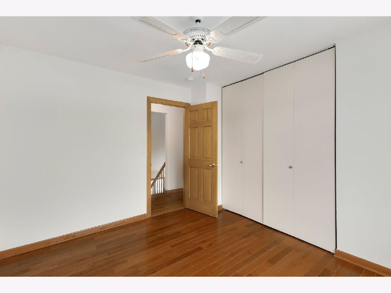
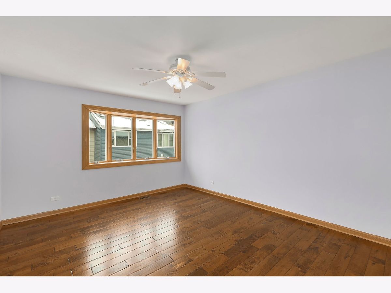
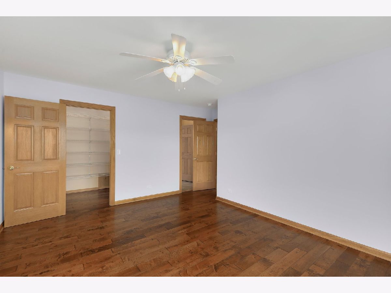
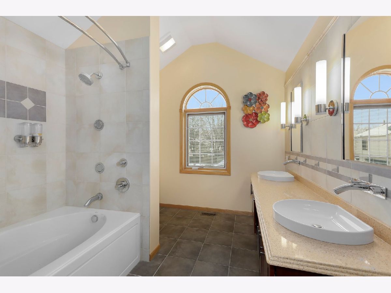
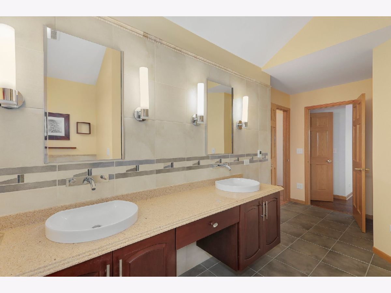
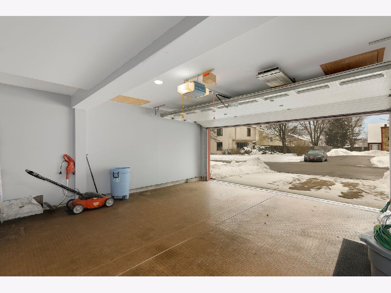
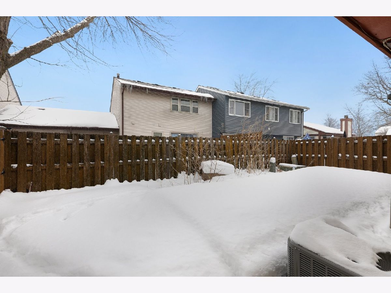
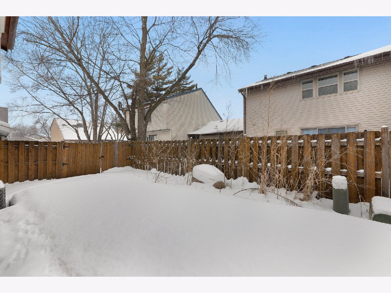
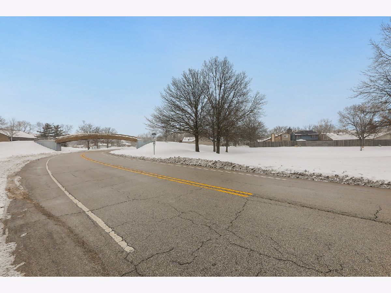
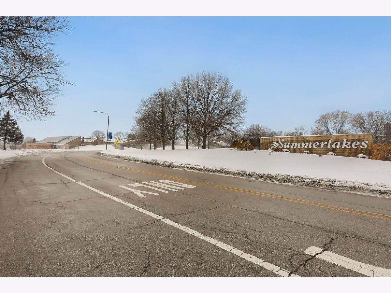
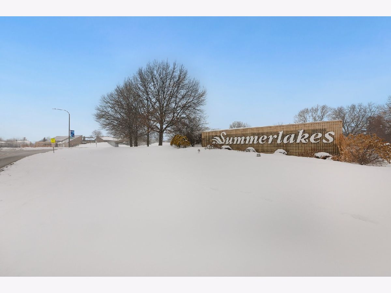
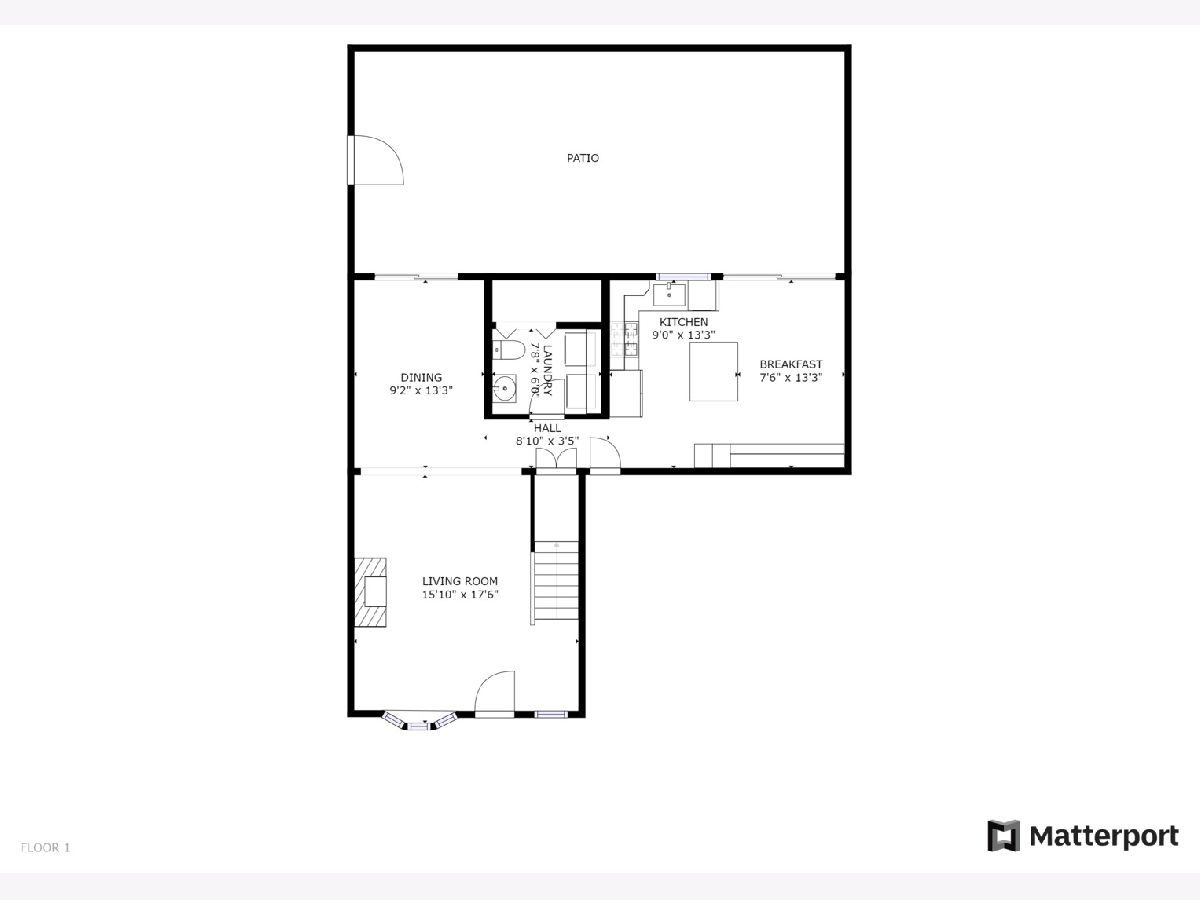
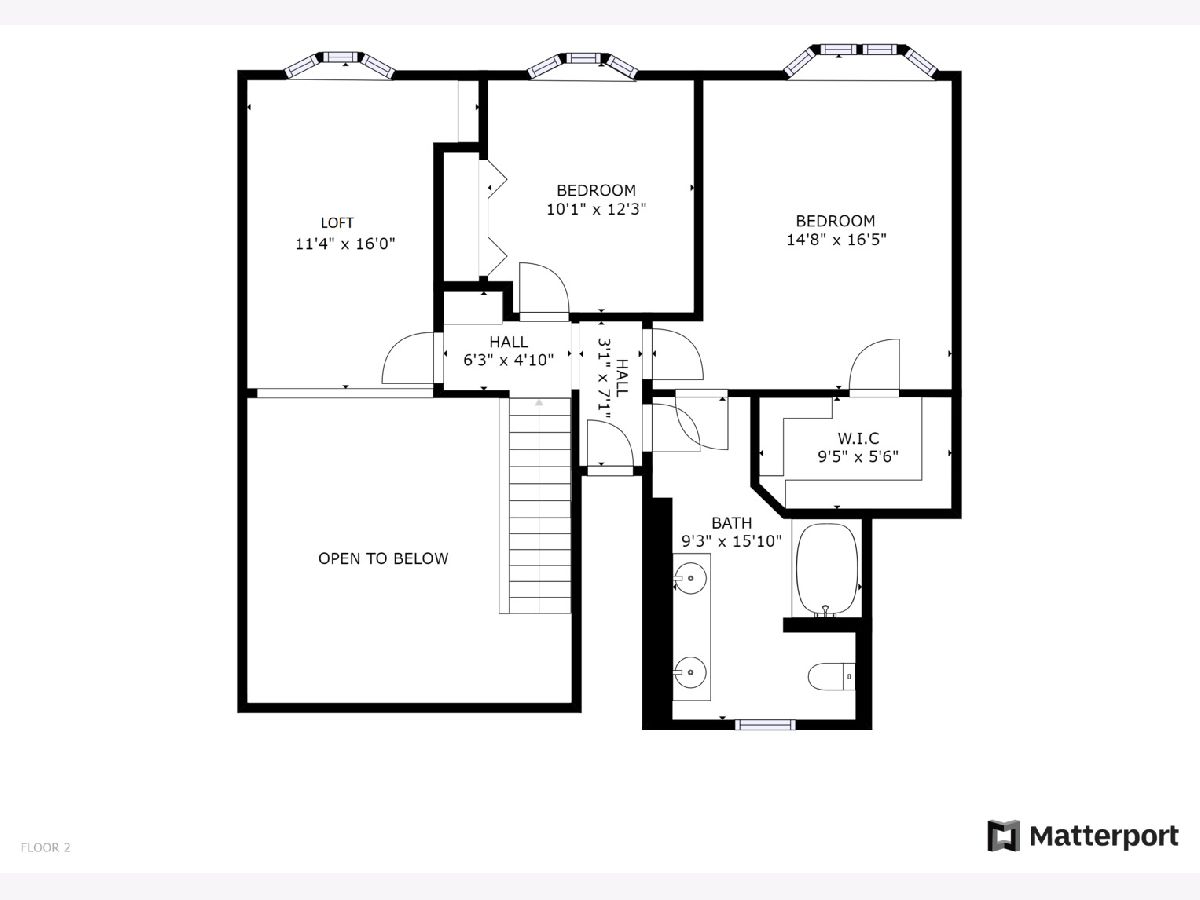
Room Specifics
Total Bedrooms: 2
Bedrooms Above Ground: 2
Bedrooms Below Ground: 0
Dimensions: —
Floor Type: Hardwood
Full Bathrooms: 2
Bathroom Amenities: Double Sink,Full Body Spray Shower,Soaking Tub
Bathroom in Basement: 0
Rooms: Breakfast Room,Loft
Basement Description: None
Other Specifics
| 2 | |
| — | |
| — | |
| Deck, Storms/Screens | |
| — | |
| 35X75 | |
| — | |
| None | |
| Vaulted/Cathedral Ceilings, Hardwood Floors, Heated Floors, First Floor Laundry, Storage, Built-in Features, Walk-In Closet(s) | |
| Microwave, Dishwasher, Refrigerator, Washer, Dryer, Stainless Steel Appliance(s), Cooktop, Range Hood, Water Softener Owned | |
| Not in DB | |
| — | |
| — | |
| Exercise Room, On Site Manager/Engineer, Party Room, Pool | |
| Gas Log, Gas Starter |
Tax History
| Year | Property Taxes |
|---|---|
| 2021 | $4,446 |
Contact Agent
Nearby Similar Homes
Nearby Sold Comparables
Contact Agent
Listing Provided By
Redfin Corporation

