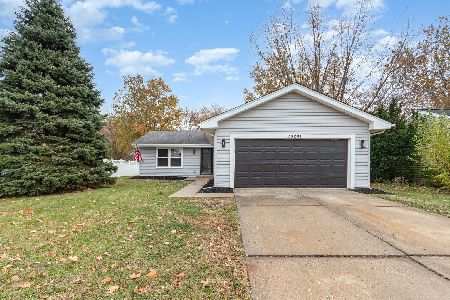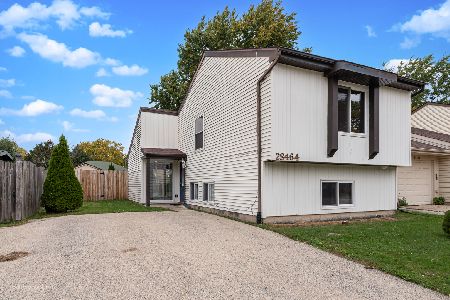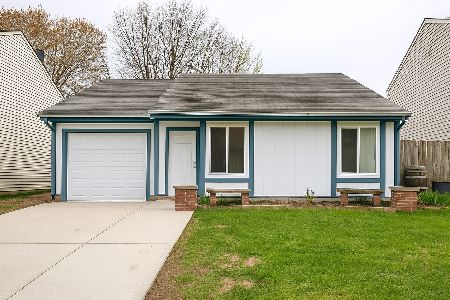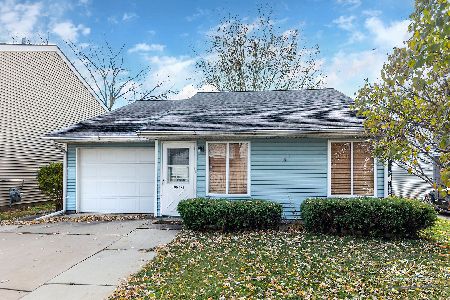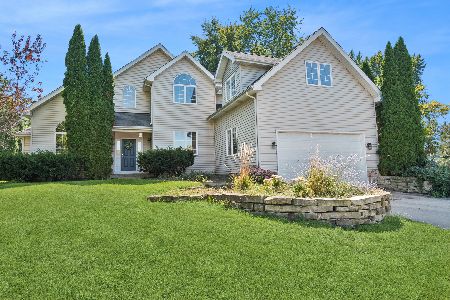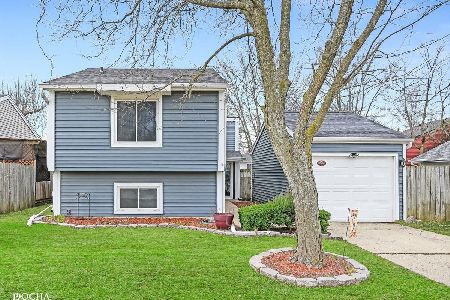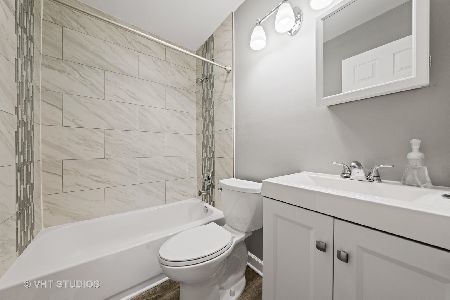30W061 Glenhurst Court, Warrenville, Illinois 60555
$249,000
|
Sold
|
|
| Status: | Closed |
| Sqft: | 1,028 |
| Cost/Sqft: | $242 |
| Beds: | 3 |
| Baths: | 2 |
| Year Built: | 1976 |
| Property Taxes: | $4,603 |
| Days On Market: | 2503 |
| Lot Size: | 0,23 |
Description
WOW! WHAT A GREAT HOME FOR FAMILY AND FRIENDS! This 3-bedroom 1.1 bath home has your daily and social space covered. The main level has an open flow from the bright living room, dining and kitchen featuring stainless steel appliance ample prep / storage space and walkout to deck. Perfect space for informal and formal gatherings. 3 generous bedrooms and hall bath complete this level. The lower level has the family room with gas fireplace...ideal spot for movie marathons or reading a good book, powder room, laundry room and under stair storage. Your outdoor living is made easy on the Trex deck overlooking the spacious backyard...ready for cookouts and socializing with all your loved ones. This fantastic home is close to Forest Preserves, shopping, dining and recreation including Summerlakes Subdivision pool and clubhouse! WELCOME HOME!
Property Specifics
| Single Family | |
| — | |
| — | |
| 1976 | |
| Partial,Walkout | |
| — | |
| No | |
| 0.23 |
| Du Page | |
| Summerlakes | |
| 40 / Monthly | |
| Clubhouse,Pool | |
| Public | |
| Public Sewer | |
| 10172178 | |
| 0428207051 |
Nearby Schools
| NAME: | DISTRICT: | DISTANCE: | |
|---|---|---|---|
|
Grade School
Johnson Elementary School |
200 | — | |
|
Middle School
Hubble Middle School |
200 | Not in DB | |
|
High School
Wheaton Warrenville South H S |
200 | Not in DB | |
Property History
| DATE: | EVENT: | PRICE: | SOURCE: |
|---|---|---|---|
| 28 Mar, 2019 | Sold | $249,000 | MRED MLS |
| 9 Feb, 2019 | Under contract | $249,000 | MRED MLS |
| 14 Jan, 2019 | Listed for sale | $249,000 | MRED MLS |
Room Specifics
Total Bedrooms: 3
Bedrooms Above Ground: 3
Bedrooms Below Ground: 0
Dimensions: —
Floor Type: Carpet
Dimensions: —
Floor Type: Carpet
Full Bathrooms: 2
Bathroom Amenities: —
Bathroom in Basement: 1
Rooms: No additional rooms
Basement Description: Finished
Other Specifics
| 2 | |
| Concrete Perimeter | |
| Concrete | |
| Deck | |
| Corner Lot,Cul-De-Sac | |
| 85X121 | |
| — | |
| None | |
| — | |
| Range, Microwave, Dishwasher, Refrigerator, Washer, Dryer | |
| Not in DB | |
| Clubhouse, Pool, Sidewalks, Street Lights, Street Paved | |
| — | |
| — | |
| Gas Log, Gas Starter |
Tax History
| Year | Property Taxes |
|---|---|
| 2019 | $4,603 |
Contact Agent
Nearby Similar Homes
Nearby Sold Comparables
Contact Agent
Listing Provided By
RE/MAX Suburban

