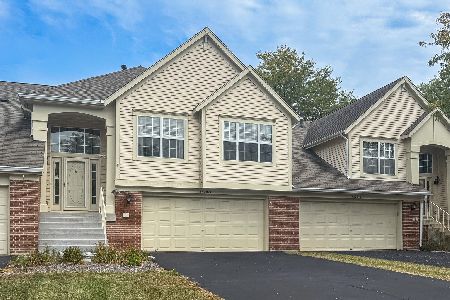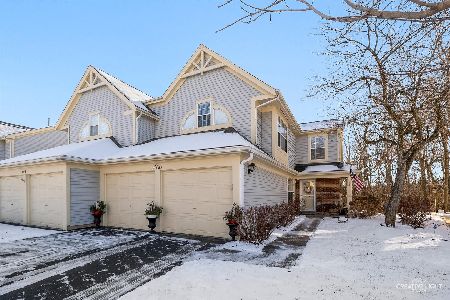30W063 Penny Lane, Warrenville, Illinois 60555
$207,100
|
Sold
|
|
| Status: | Closed |
| Sqft: | 1,742 |
| Cost/Sqft: | $121 |
| Beds: | 3 |
| Baths: | 3 |
| Year Built: | 1991 |
| Property Taxes: | $5,610 |
| Days On Market: | 2606 |
| Lot Size: | 0,00 |
Description
Carefree living in this spacious 3 BR, 2 1/2 bath PLUS FAMILY ROOM 2 story townhome. One of the LARGEST units in complex with over 1700 sq ft of living space! Desirable end unit location backs to wooded area. Two story living room with brick fireplace, master bedroom with vaulted ceilings, walk-in closet. Huge master bath with double vanity, soaking tub and separate shower. Convenient second floor laundry. Freshly painted and new carpet throughout, ready to move-in! Maple Hill community has a private outdoor pool and clubhouse!
Property Specifics
| Condos/Townhomes | |
| 2 | |
| — | |
| 1991 | |
| None | |
| 2 STORY | |
| No | |
| — |
| Du Page | |
| Maple Hill | |
| 287 / Monthly | |
| Insurance,Clubhouse,Pool,Exterior Maintenance,Lawn Care,Snow Removal | |
| Public | |
| Public Sewer | |
| 10154866 | |
| 0421408051 |
Property History
| DATE: | EVENT: | PRICE: | SOURCE: |
|---|---|---|---|
| 28 Feb, 2019 | Sold | $207,100 | MRED MLS |
| 18 Jan, 2019 | Under contract | $210,000 | MRED MLS |
| 12 Dec, 2018 | Listed for sale | $210,000 | MRED MLS |
Room Specifics
Total Bedrooms: 3
Bedrooms Above Ground: 3
Bedrooms Below Ground: 0
Dimensions: —
Floor Type: Carpet
Dimensions: —
Floor Type: Carpet
Full Bathrooms: 3
Bathroom Amenities: Separate Shower,Double Sink,Soaking Tub
Bathroom in Basement: 0
Rooms: Foyer
Basement Description: None
Other Specifics
| 2 | |
| — | |
| Asphalt | |
| Patio, End Unit, Cable Access | |
| Landscaped | |
| COMMON | |
| — | |
| Full | |
| Vaulted/Cathedral Ceilings, Second Floor Laundry, Laundry Hook-Up in Unit, Walk-In Closet(s) | |
| Range, Dishwasher, Refrigerator, Washer, Dryer, Disposal, Water Softener Owned | |
| Not in DB | |
| — | |
| — | |
| Party Room, Pool | |
| Wood Burning, Gas Starter |
Tax History
| Year | Property Taxes |
|---|---|
| 2019 | $5,610 |
Contact Agent
Nearby Sold Comparables
Contact Agent
Listing Provided By
RE/MAX Suburban





