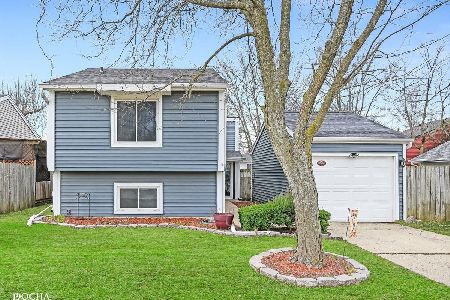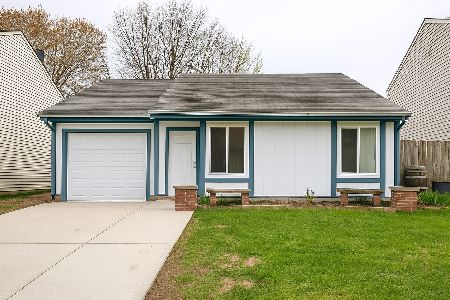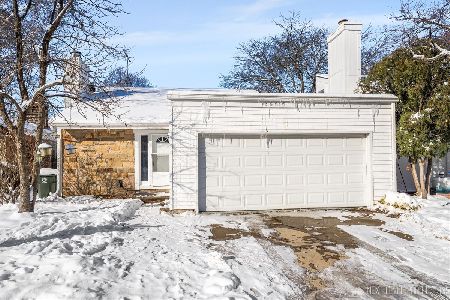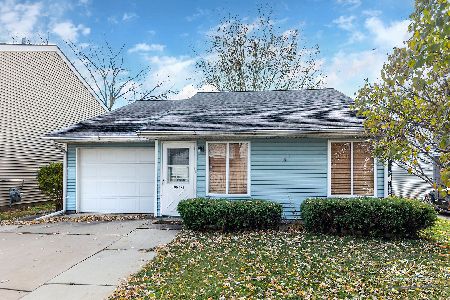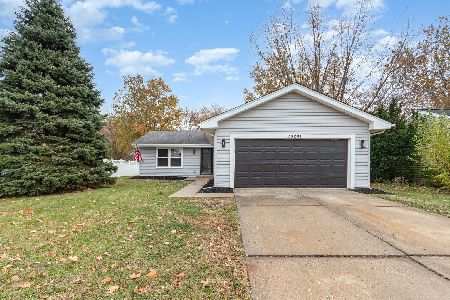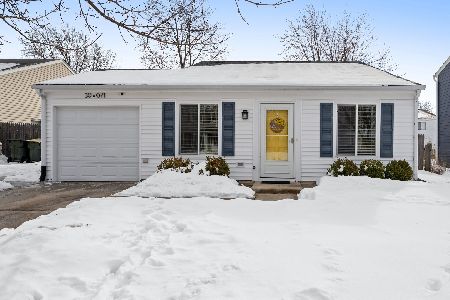30W091 Galbreath Drive, Warrenville, Illinois 60555
$202,000
|
Sold
|
|
| Status: | Closed |
| Sqft: | 960 |
| Cost/Sqft: | $208 |
| Beds: | 2 |
| Baths: | 1 |
| Year Built: | 1981 |
| Property Taxes: | $4,430 |
| Days On Market: | 1981 |
| Lot Size: | 0,14 |
Description
Fantastic Ranch with an awesome fenced back yard in Wheaton School District 200! Updated decor, an adorable kitchen with stainless steel appliances, neutral colors, and open to the eating area currently used as an office! PRICE, CONDITION, and LOCATION!. Large master bedroom with a huge closet, 2nd bedroom with ample storage, updated bathroom & spacious hall closet. Roof (2012), AC (2015), windows updated, newer washer and dryer make this house move-in-ready and waiting for you! Clubhouse, Pool-Community, Sauna, Gym & minutes to I-88, shopping & dining complete this package. This a great option for a first-time buyers, someone downsizing or an option instead of a townhouse! Welcome Home!
Property Specifics
| Single Family | |
| — | |
| Ranch | |
| 1981 | |
| None | |
| RANCH | |
| No | |
| 0.14 |
| Du Page | |
| Summerlakes | |
| 40 / Monthly | |
| Insurance,Clubhouse,Exercise Facilities,Pool | |
| Lake Michigan | |
| Public Sewer | |
| 10786923 | |
| 0428414006 |
Nearby Schools
| NAME: | DISTRICT: | DISTANCE: | |
|---|---|---|---|
|
Grade School
Johnson Elementary School |
200 | — | |
|
Middle School
Hubble Middle School |
200 | Not in DB | |
|
High School
Wheaton Warrenville South H S |
200 | Not in DB | |
Property History
| DATE: | EVENT: | PRICE: | SOURCE: |
|---|---|---|---|
| 2 Oct, 2015 | Sold | $144,000 | MRED MLS |
| 3 Sep, 2015 | Under contract | $139,900 | MRED MLS |
| 27 Aug, 2015 | Listed for sale | $139,900 | MRED MLS |
| 27 Aug, 2020 | Sold | $202,000 | MRED MLS |
| 20 Jul, 2020 | Under contract | $200,000 | MRED MLS |
| 18 Jul, 2020 | Listed for sale | $200,000 | MRED MLS |
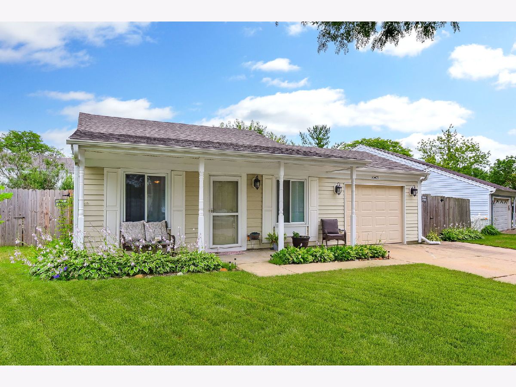
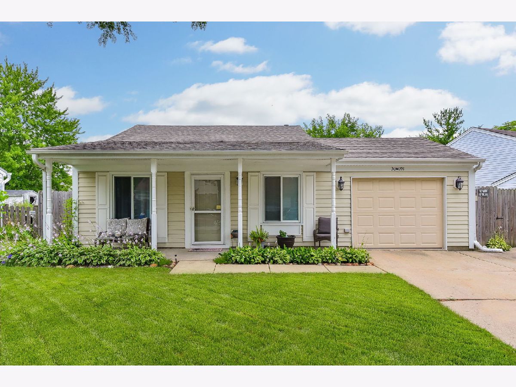
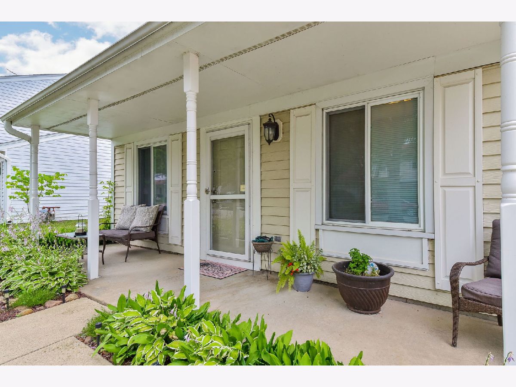
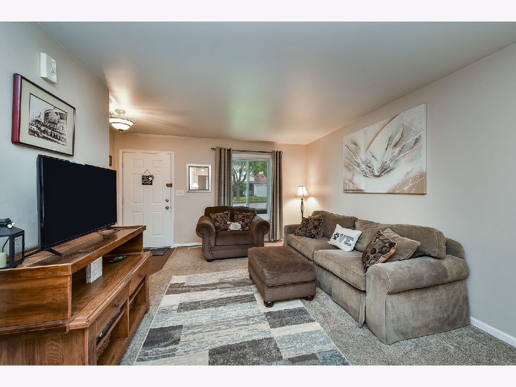
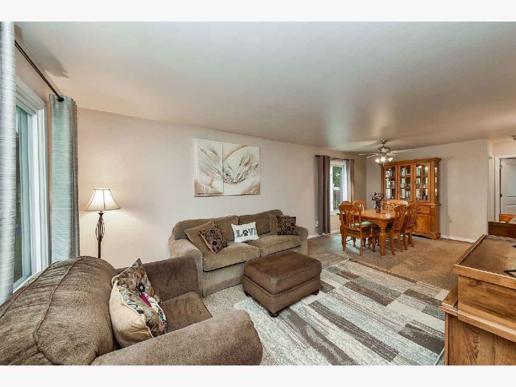
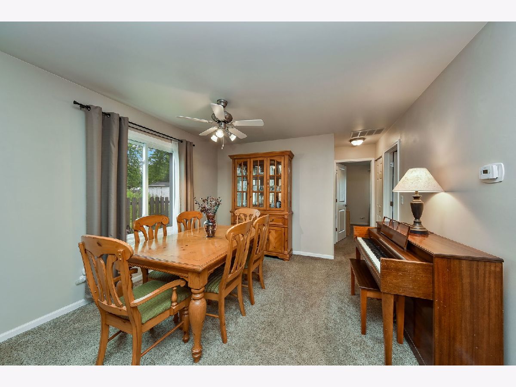
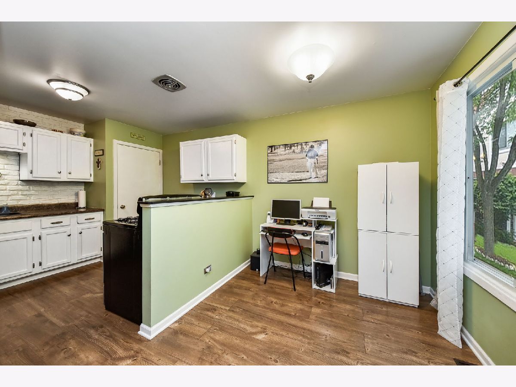
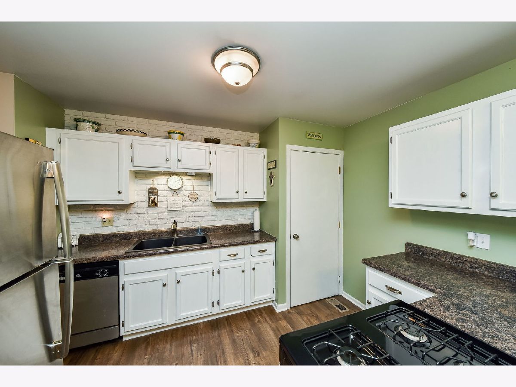
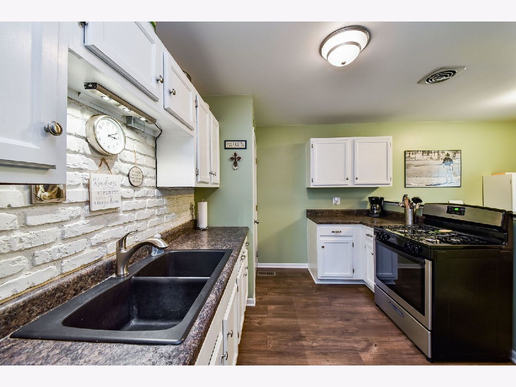
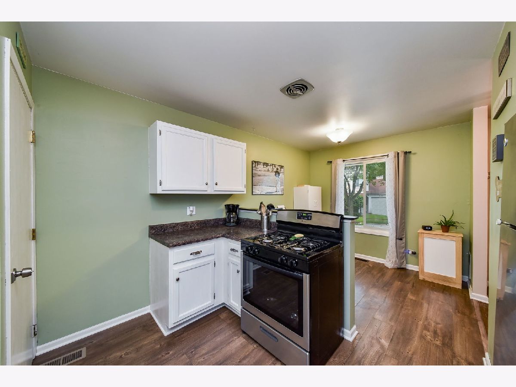
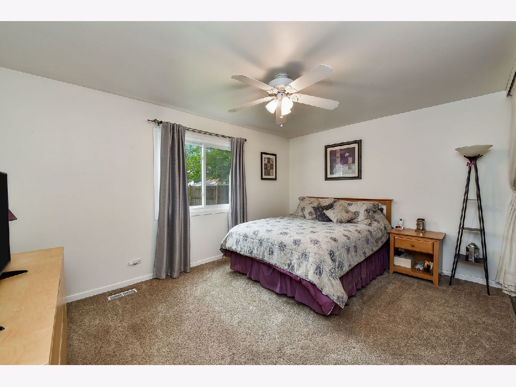
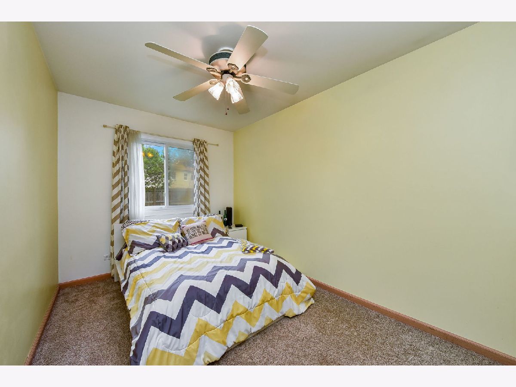
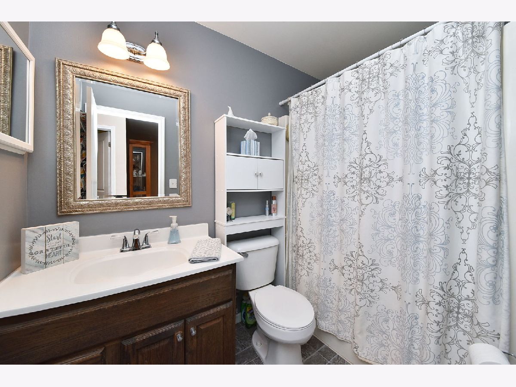
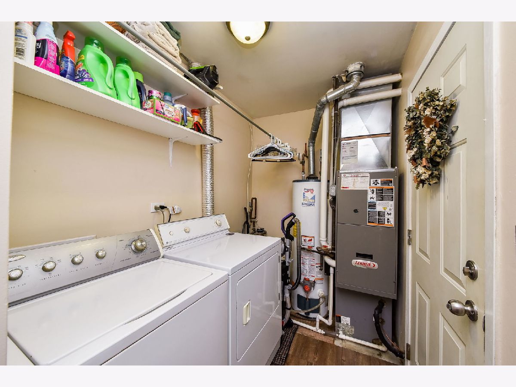
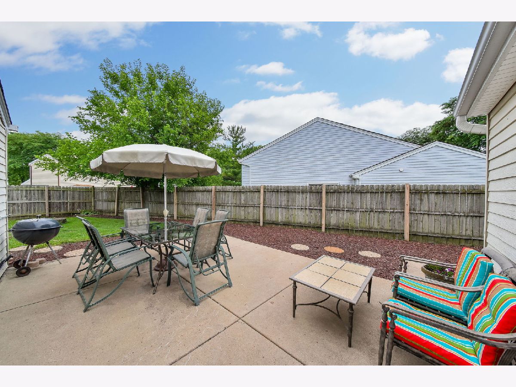
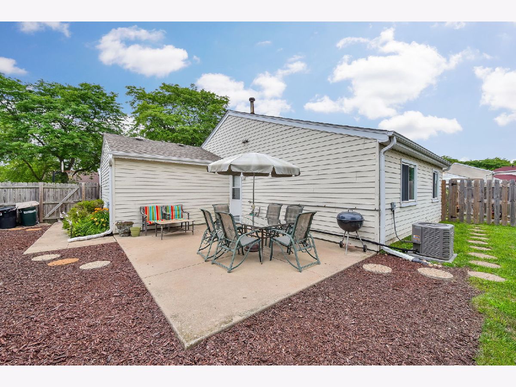
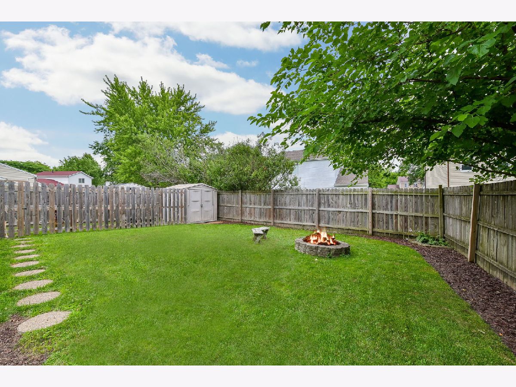
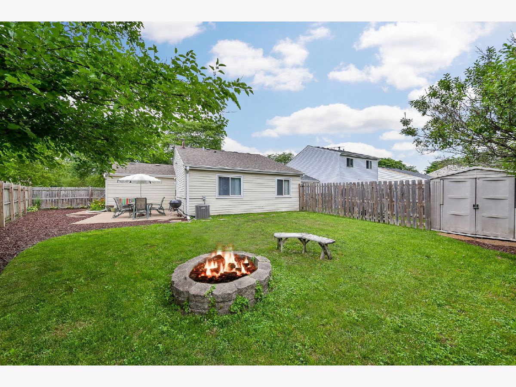
Room Specifics
Total Bedrooms: 2
Bedrooms Above Ground: 2
Bedrooms Below Ground: 0
Dimensions: —
Floor Type: Carpet
Full Bathrooms: 1
Bathroom Amenities: —
Bathroom in Basement: —
Rooms: Eating Area
Basement Description: None
Other Specifics
| 1 | |
| Concrete Perimeter | |
| Concrete | |
| Patio, Porch | |
| Fenced Yard,Landscaped | |
| 40X100 | |
| — | |
| None | |
| First Floor Bedroom, First Floor Laundry, First Floor Full Bath | |
| Range, Dishwasher, Refrigerator, Washer, Dryer | |
| Not in DB | |
| Clubhouse, Pool, Curbs, Sidewalks, Street Lights, Street Paved | |
| — | |
| — | |
| — |
Tax History
| Year | Property Taxes |
|---|---|
| 2015 | $3,647 |
| 2020 | $4,430 |
Contact Agent
Nearby Similar Homes
Nearby Sold Comparables
Contact Agent
Listing Provided By
Keller Williams Premiere Properties

