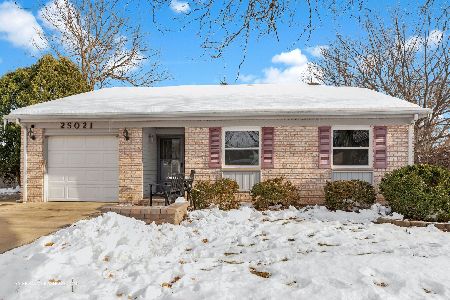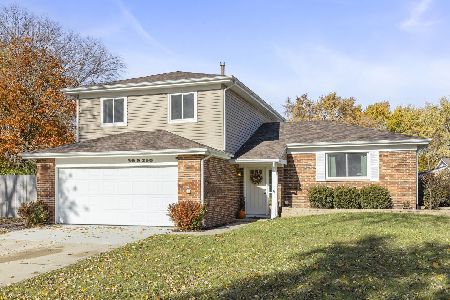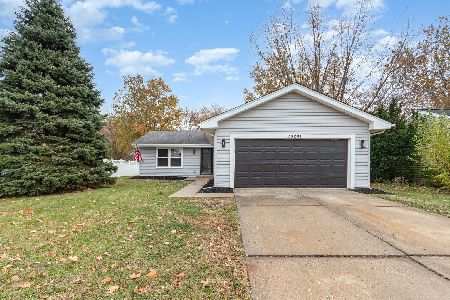30W131 Huntington Drive, Warrenville, Illinois 60555
$340,000
|
Sold
|
|
| Status: | Closed |
| Sqft: | 2,087 |
| Cost/Sqft: | $172 |
| Beds: | 4 |
| Baths: | 2 |
| Year Built: | 1985 |
| Property Taxes: | $8,231 |
| Days On Market: | 1513 |
| Lot Size: | 0,25 |
Description
HOT! HOT! HOT! This EXPANDED 2000 SQFT 4 Bedroom/2 Bath Ranch has a GREAT ROOM, FAMILY ROOM & 3 CAR Attached Garage will KNOCK YOUR SOCKS OFF! Living/Dining/Kitchen GREAT ROOM with Vaulted Ceilings & Skylights. Kitchen is Upgraded with Newer Cabinetry, Corian Countertops, Skylight, Center Island, Breakfast Bar & ALL Appliances Included. French Doors to Family Room with Vaulted Ceiling, 2 Skylights, Gas Fireplace & Sliding Door to Patio with FENCED Back Yard (PLUS - Dog Run). Master Bedroom with Vaulted Ceiling, Remodeled Private Bath & Walk-in Closet. Remodeled Hall Bath. Vaulted Ceilings in Bedrooms 2 & 3. SPACIOUS & OPEN FLOORPLAN - GREAT FOR ENTERTAINING! One of a Kind Ranch! CUSTOM RANCH REBUILT/Re-Designed. MUST SEE!
Property Specifics
| Single Family | |
| — | |
| Ranch | |
| 1985 | |
| None | |
| CUSTOM RANCH REMODEL | |
| No | |
| 0.25 |
| Du Page | |
| Fox Hollow | |
| 240 / Annual | |
| None | |
| Public | |
| Public Sewer | |
| 11256198 | |
| 0421402011 |
Nearby Schools
| NAME: | DISTRICT: | DISTANCE: | |
|---|---|---|---|
|
Grade School
Johnson Elementary School |
200 | — | |
|
Middle School
Hubble Middle School |
200 | Not in DB | |
|
High School
Wheaton Warrenville South H S |
200 | Not in DB | |
Property History
| DATE: | EVENT: | PRICE: | SOURCE: |
|---|---|---|---|
| 17 Jan, 2022 | Sold | $340,000 | MRED MLS |
| 9 Dec, 2021 | Under contract | $360,000 | MRED MLS |
| — | Last price change | $375,000 | MRED MLS |
| 29 Oct, 2021 | Listed for sale | $375,000 | MRED MLS |



























Room Specifics
Total Bedrooms: 4
Bedrooms Above Ground: 4
Bedrooms Below Ground: 0
Dimensions: —
Floor Type: Carpet
Dimensions: —
Floor Type: Carpet
Dimensions: —
Floor Type: Carpet
Full Bathrooms: 2
Bathroom Amenities: —
Bathroom in Basement: 0
Rooms: Foyer,Storage
Basement Description: Slab
Other Specifics
| 3 | |
| Concrete Perimeter | |
| Asphalt | |
| Patio, Dog Run | |
| Corner Lot,Fenced Yard,Landscaped,Sidewalks,Streetlights | |
| 92X120 | |
| — | |
| Full | |
| Vaulted/Cathedral Ceilings, Skylight(s), Wood Laminate Floors, First Floor Bedroom, First Floor Laundry, First Floor Full Bath, Walk-In Closet(s), Open Floorplan | |
| Range, Microwave, Dishwasher, Refrigerator, Washer, Dryer | |
| Not in DB | |
| Park | |
| — | |
| — | |
| Gas Log, Gas Starter |
Tax History
| Year | Property Taxes |
|---|---|
| 2022 | $8,231 |
Contact Agent
Nearby Similar Homes
Nearby Sold Comparables
Contact Agent
Listing Provided By
RE/MAX of Naperville








