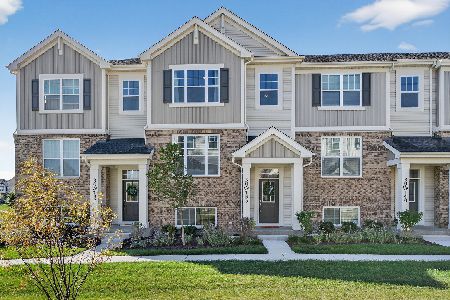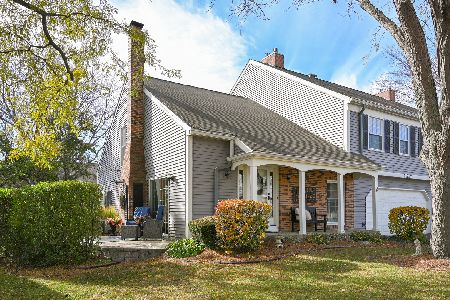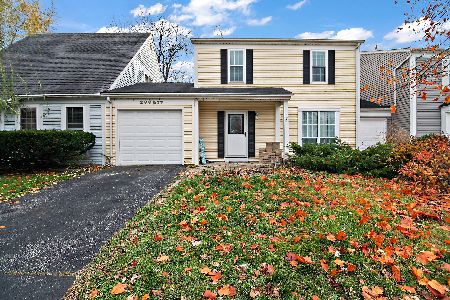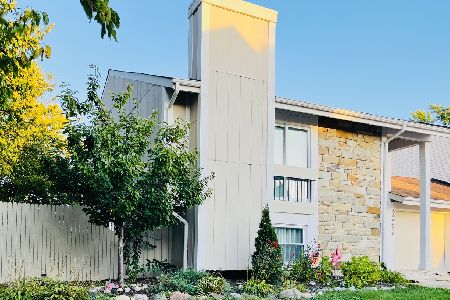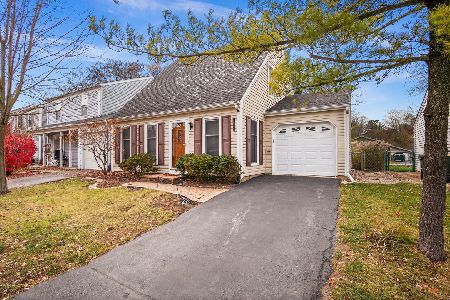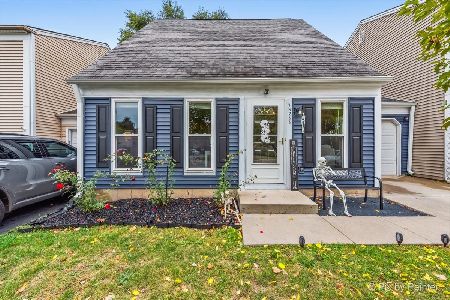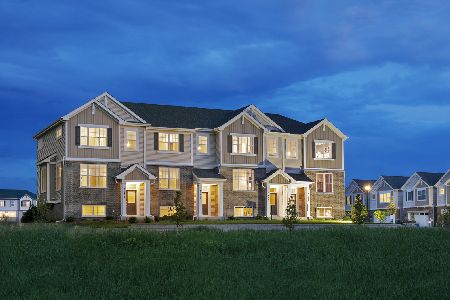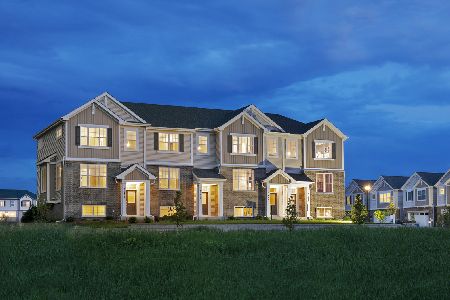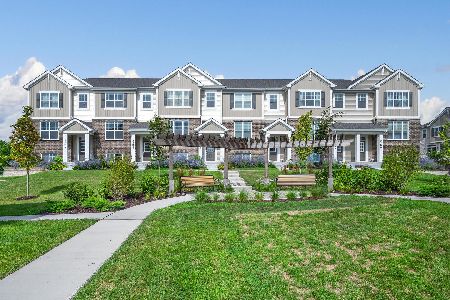30W134 Wheeler Circle, Warrenville, Illinois 60555
$501,692
|
Sold
|
|
| Status: | Closed |
| Sqft: | 1,914 |
| Cost/Sqft: | $266 |
| Beds: | 3 |
| Baths: | 3 |
| Year Built: | 2022 |
| Property Taxes: | $0 |
| Days On Market: | 535 |
| Lot Size: | 0,00 |
Description
Coventry Model Now Available! Professionally decorated 3 bedroom, 2 1/2 bathroom beauty overflowing with designer features, this move in ready home just needs an owner to call it their own. Lower level features a 2 car garage and finished flex room perfect for a private office, game room or guest area. This ideal entertainer's home boasts a fully open 9' main level with a chef's kitchen that will please even the pickiest of cooks! GE stainless steel full appliance package includes slide in range and contemporary vented hood. Oversized quartz waterfall island is large enough to seat 4 and the breakfast buffet offers extra cabinetry and a wall length countertop ready to hold a holiday spread! Sublimity kitchen backsplash, custom crown molding, window treatments, paint and wallpaper add pops of color to this already dynamic main level. Upstairs you'll find a conveniently located laundry closet, vaulted primary bedroom, walk in closet and a double sink master bathroom with spa-like shower. Two additional bedrooms, hall bath, powder room, solid flooring throughout and stained oak rails round out this must see home. *First Year of HOA Dues included with home.
Property Specifics
| Condos/Townhomes | |
| 3 | |
| — | |
| 2022 | |
| — | |
| COVENTRY | |
| No | |
| — |
| — | |
| Lexington Trace | |
| 235 / Monthly | |
| — | |
| — | |
| — | |
| 12092540 | |
| 0433401004 |
Nearby Schools
| NAME: | DISTRICT: | DISTANCE: | |
|---|---|---|---|
|
Grade School
Johnson Elementary School |
200 | — | |
|
Middle School
Hubble Middle School |
200 | Not in DB | |
|
High School
Wheaton Warrenville South H S |
200 | Not in DB | |
Property History
| DATE: | EVENT: | PRICE: | SOURCE: |
|---|---|---|---|
| 25 Oct, 2024 | Sold | $501,692 | MRED MLS |
| 14 Aug, 2024 | Under contract | $509,990 | MRED MLS |
| 24 Jun, 2024 | Listed for sale | $509,990 | MRED MLS |
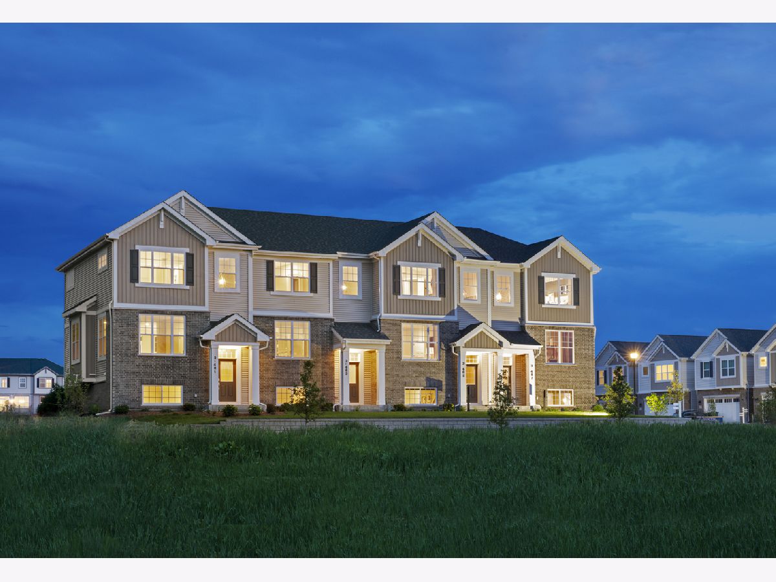
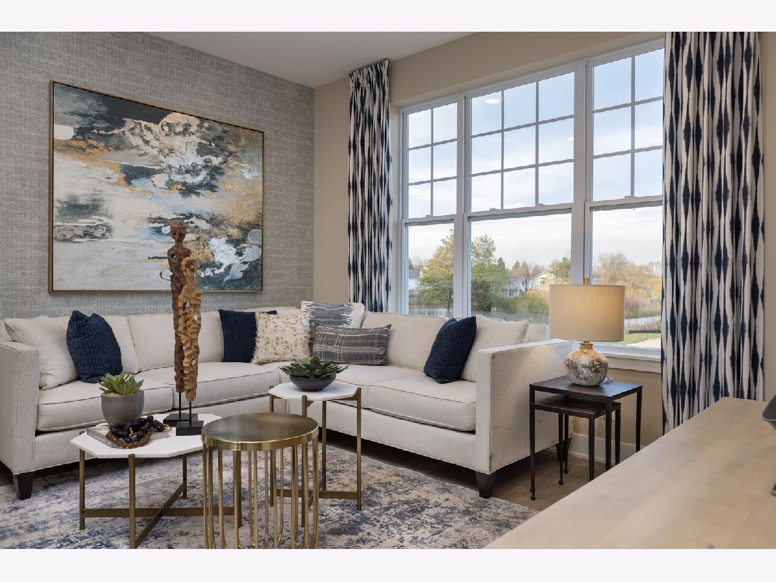
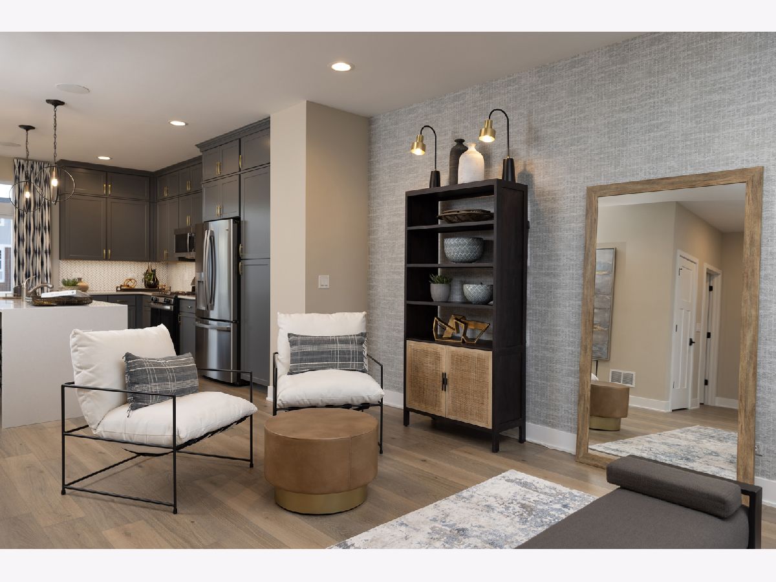
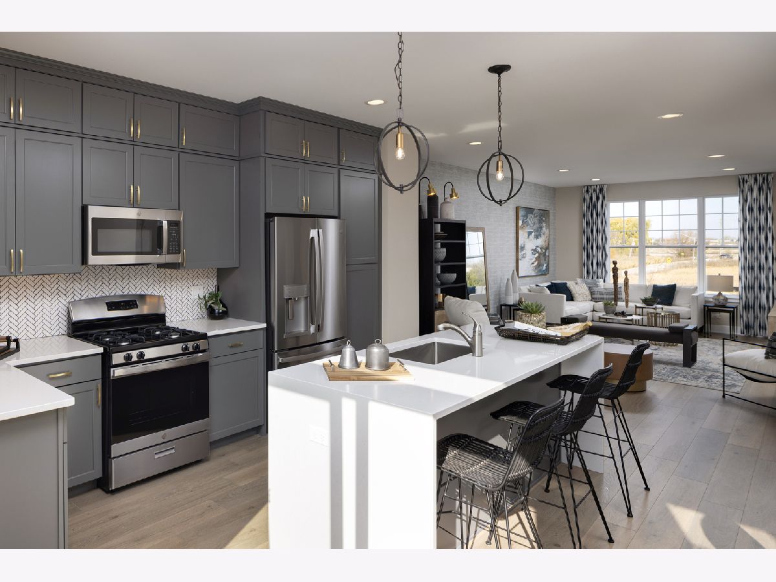
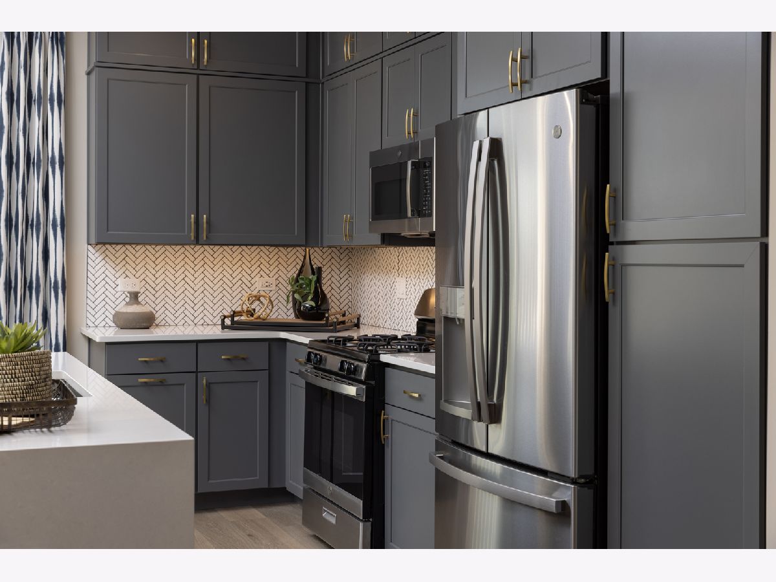
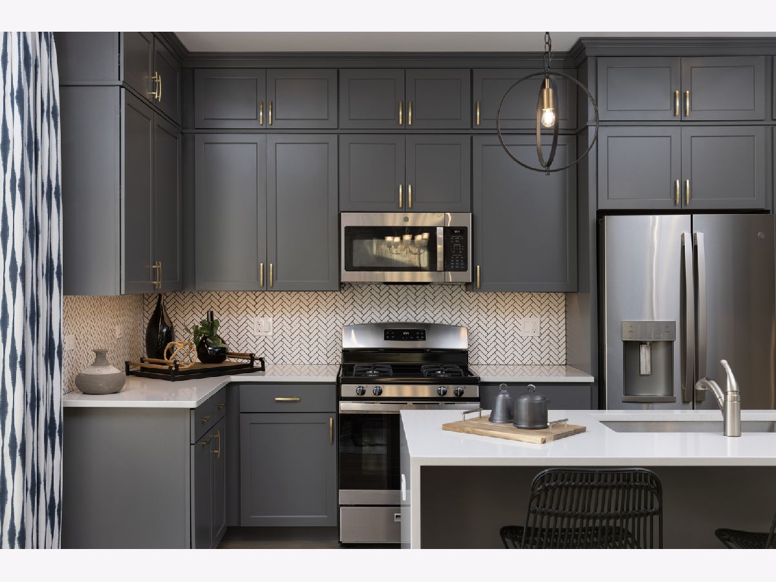
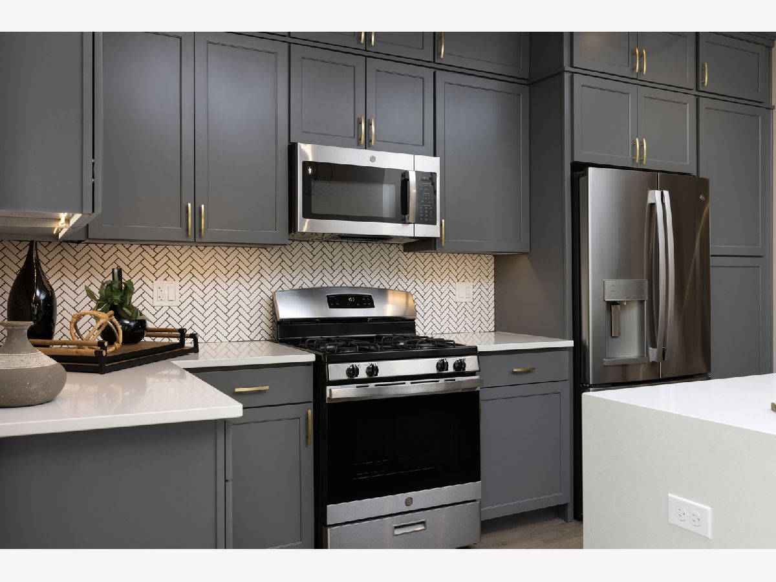
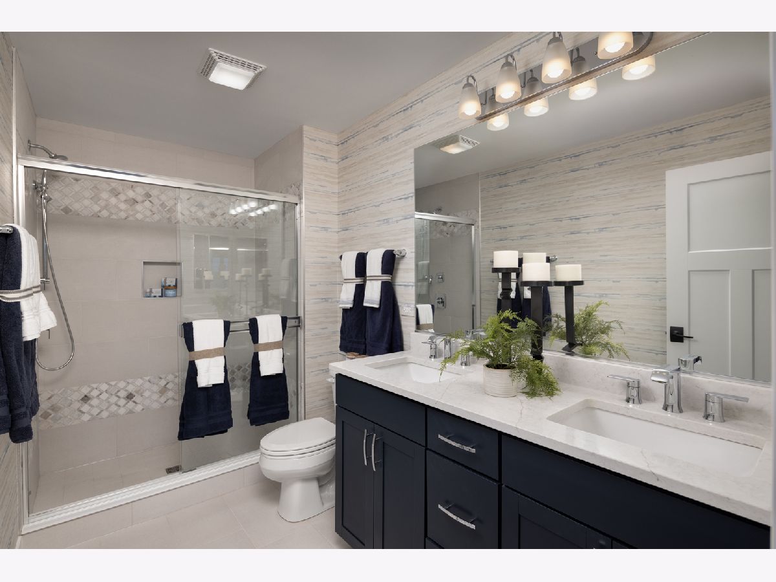
Room Specifics
Total Bedrooms: 3
Bedrooms Above Ground: 3
Bedrooms Below Ground: 0
Dimensions: —
Floor Type: —
Dimensions: —
Floor Type: —
Full Bathrooms: 3
Bathroom Amenities: Double Sink
Bathroom in Basement: —
Rooms: —
Basement Description: None
Other Specifics
| 2 | |
| — | |
| Asphalt | |
| — | |
| — | |
| 48X21 | |
| — | |
| — | |
| — | |
| — | |
| Not in DB | |
| — | |
| — | |
| — | |
| — |
Tax History
| Year | Property Taxes |
|---|
Contact Agent
Nearby Similar Homes
Nearby Sold Comparables
Contact Agent
Listing Provided By
Nathan Wynsma

