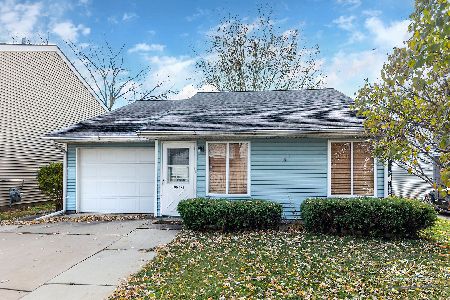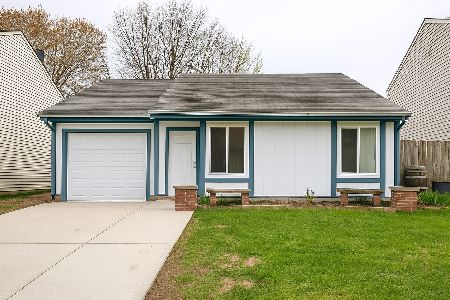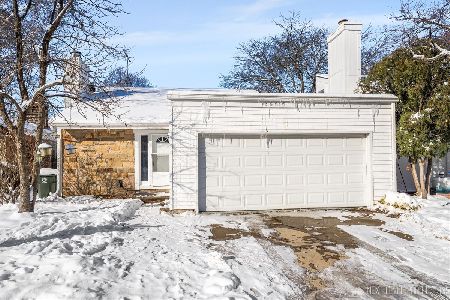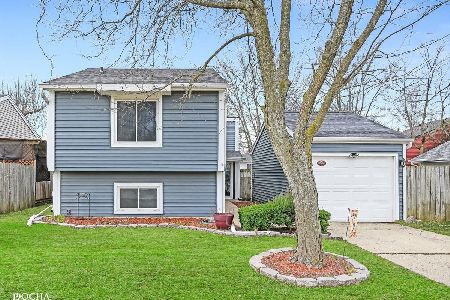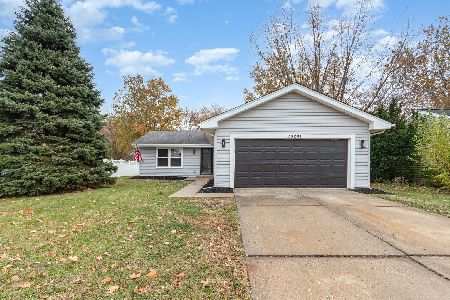30W139 Wood Court, Warrenville, Illinois 60555
$239,900
|
Sold
|
|
| Status: | Closed |
| Sqft: | 1,397 |
| Cost/Sqft: | $172 |
| Beds: | 4 |
| Baths: | 3 |
| Year Built: | 1977 |
| Property Taxes: | $4,412 |
| Days On Market: | 1850 |
| Lot Size: | 0,09 |
Description
Wow! An Incredible Value! Move Right In to this 4 Bedroom, 2.5 Bath Single Family Home! First Floor Features: Spacious Living Room with Eco-friendly & Durable Bamboo Flooring! Updated Kitchen & Large Eating Area with Built-in Buffet! Bonus Room for Family Fun or Home Office! First Floor Laundry! 1/2 Bath! Second Floor Features: Spacious Master Bedroom with Private Bath! Plus Three Bedrooms! Updated Bathrooms! New Carpeting Upstairs (2017)! New Windows (2015)! New Furnace & AC (2017)! Attached Garage! Nice Yard For Summer Enjoyment! Quiet Location, ideally situated on a Dead End Street! Just Steps Away from Cynthia Park & Playground! Highly Rated Wheaton Schools! Walking Distance to Johnson Grade School! Great Shopping & Restaurants Nearby! Easy Access to Major Highways! Welcome Home!
Property Specifics
| Single Family | |
| — | |
| — | |
| 1977 | |
| None | |
| — | |
| No | |
| 0.09 |
| Du Page | |
| — | |
| 40 / Monthly | |
| Clubhouse,Exercise Facilities,Pool | |
| Public | |
| Public Sewer | |
| 10940208 | |
| 0428406081 |
Nearby Schools
| NAME: | DISTRICT: | DISTANCE: | |
|---|---|---|---|
|
Grade School
Johnson Elementary School |
200 | — | |
|
Middle School
Hubble Middle School |
200 | Not in DB | |
|
High School
Wheaton Warrenville South H S |
200 | Not in DB | |
Property History
| DATE: | EVENT: | PRICE: | SOURCE: |
|---|---|---|---|
| 27 Feb, 2009 | Sold | $112,000 | MRED MLS |
| 15 Jan, 2009 | Under contract | $129,900 | MRED MLS |
| — | Last price change | $137,800 | MRED MLS |
| 25 Nov, 2008 | Listed for sale | $137,800 | MRED MLS |
| 30 Dec, 2020 | Sold | $239,900 | MRED MLS |
| 30 Nov, 2020 | Under contract | $239,900 | MRED MLS |
| 22 Nov, 2020 | Listed for sale | $239,900 | MRED MLS |
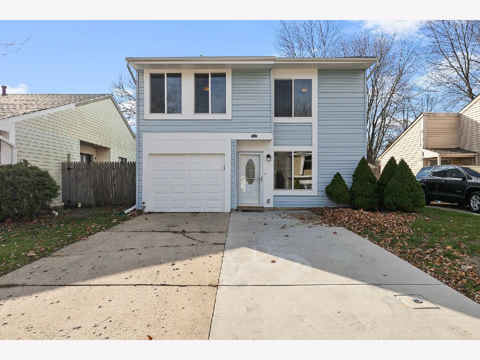
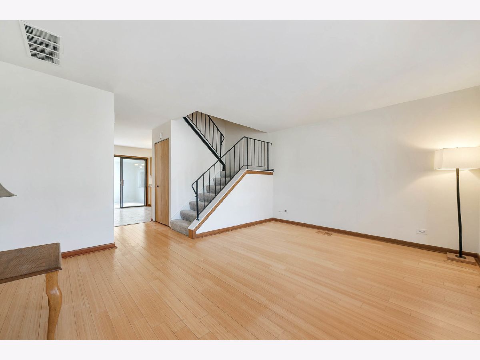
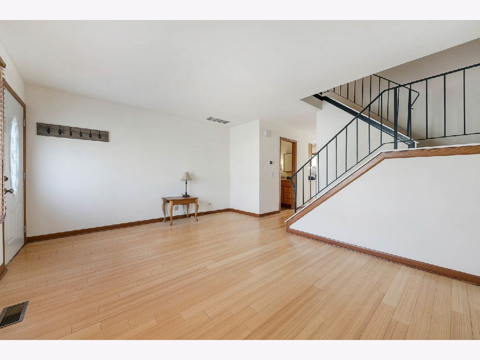
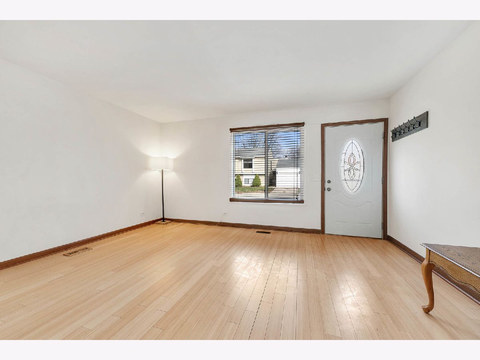
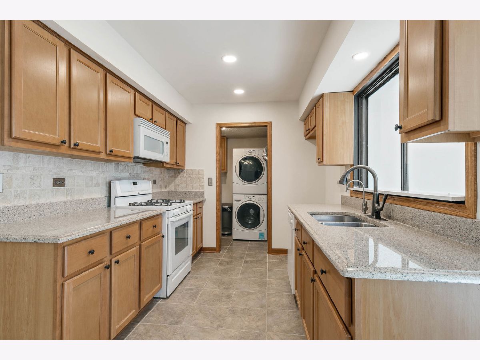
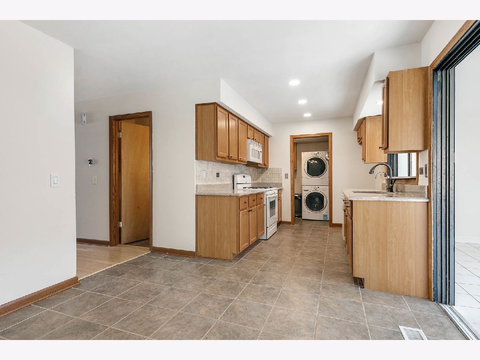
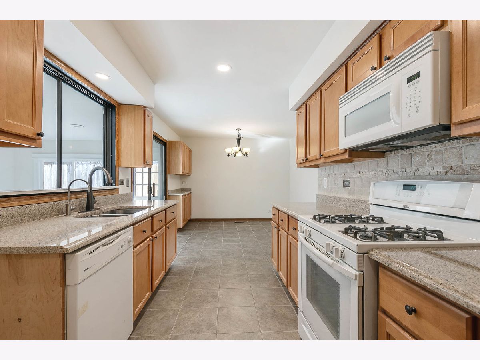
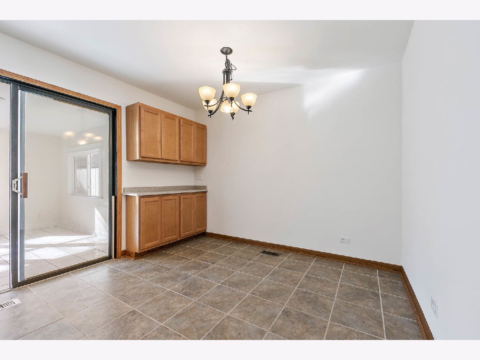
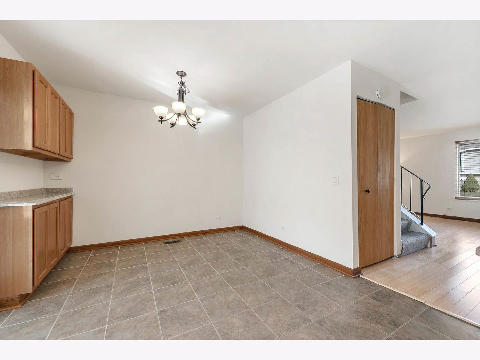
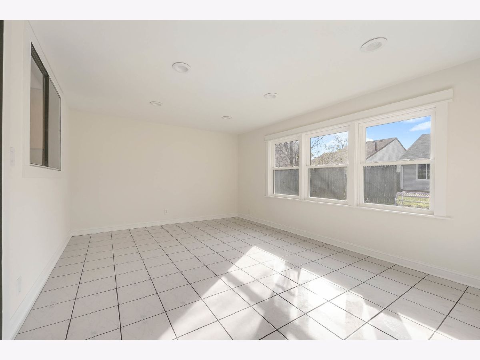
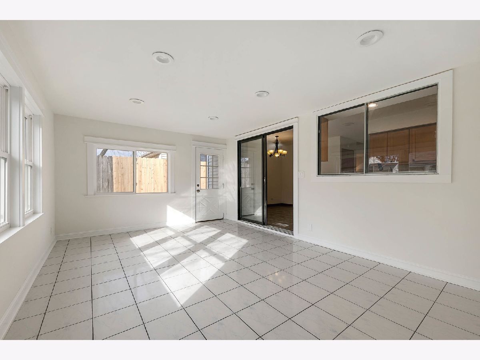
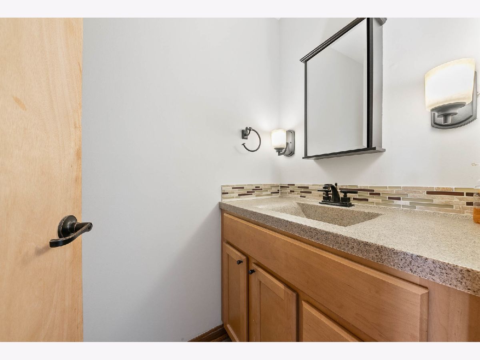
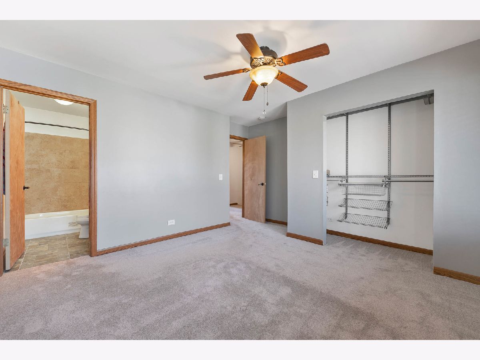
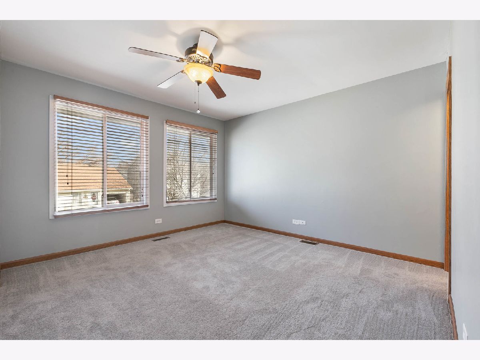
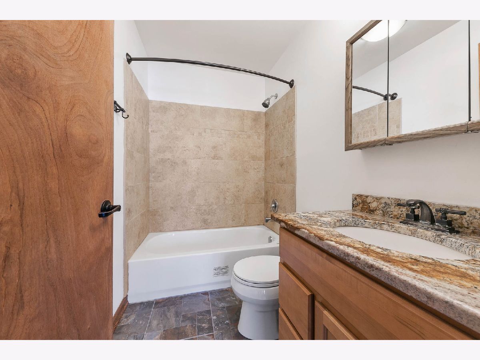
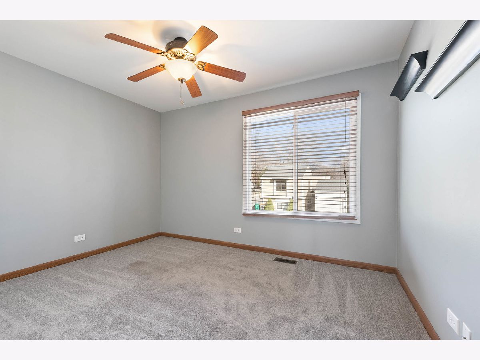
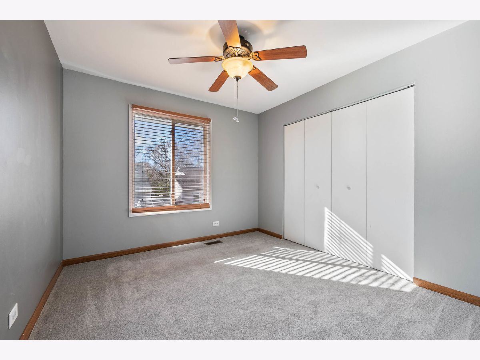
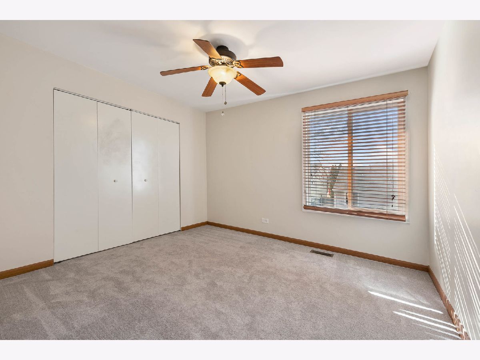
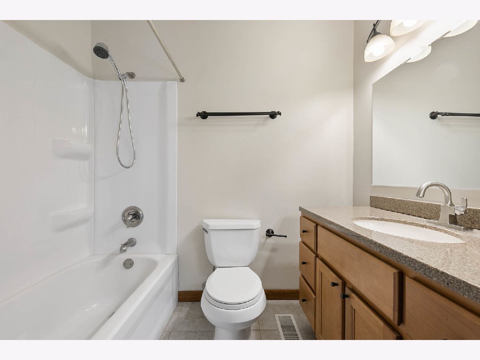
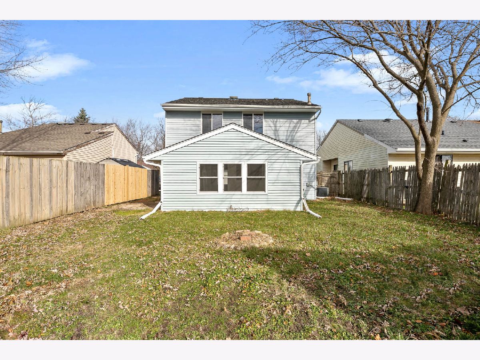
Room Specifics
Total Bedrooms: 4
Bedrooms Above Ground: 4
Bedrooms Below Ground: 0
Dimensions: —
Floor Type: Carpet
Dimensions: —
Floor Type: Carpet
Dimensions: —
Floor Type: Carpet
Full Bathrooms: 3
Bathroom Amenities: —
Bathroom in Basement: 0
Rooms: Eating Area,Bonus Room
Basement Description: Slab
Other Specifics
| 1 | |
| — | |
| Concrete | |
| — | |
| — | |
| 40X100 | |
| — | |
| Full | |
| — | |
| Range, Microwave, Dishwasher, Washer, Dryer, Disposal, Water Purifier Owned | |
| Not in DB | |
| Clubhouse, Park, Pool, Curbs, Street Paved | |
| — | |
| — | |
| — |
Tax History
| Year | Property Taxes |
|---|---|
| 2009 | $3,371 |
| 2020 | $4,412 |
Contact Agent
Nearby Similar Homes
Nearby Sold Comparables
Contact Agent
Listing Provided By
RE/MAX Suburban

