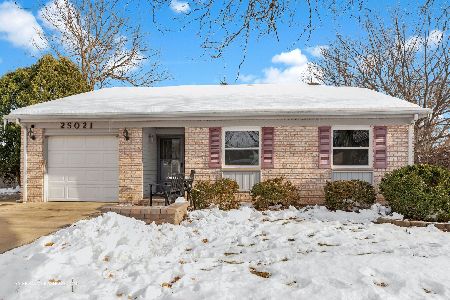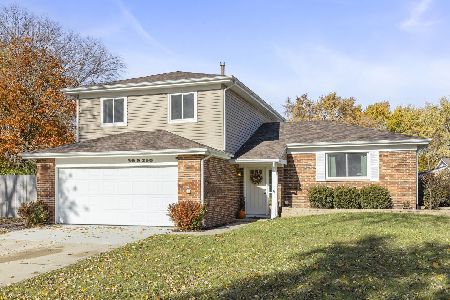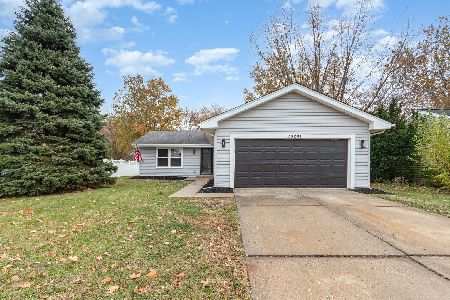30W141 Mack Road, Warrenville, Illinois 60555
$310,000
|
Sold
|
|
| Status: | Closed |
| Sqft: | 1,924 |
| Cost/Sqft: | $171 |
| Beds: | 4 |
| Baths: | 3 |
| Year Built: | 1986 |
| Property Taxes: | $6,210 |
| Days On Market: | 2009 |
| Lot Size: | 0,00 |
Description
Fabulous find in sought after Wheaton-Warrenville School District 200 can be yours. Nestled in peaceful Fox Hollow neighborhood, discover this classic colonial with charming curb appeal. Open concept floorplan encourages free flowing light and living between all the important shared spaces for family and guests alike. So many updates and move in ready finishes/decor offer peace of mind for the lucky new owners. These include renovated kitchen (2018) with new stainless steel appliances (2019), most windows replaced, newer siding/roof, hardwood floors, 6 panel doors, many replaced light fixtures. Don't miss the well organized pantry in the breakfast room area. Two bay windows capture the south facing bright exposure. Spacious owner's suite features WIC, double vanity bath and two person sauna. The convenient second floor laundry is located just steps from all 4 bedrooms. Don't miss a visit outside to the outdoor living space on the private concrete patio framed by a raised paver perennial garden wall, perfect for relaxing evenings and weekends. Full fenced yard is lined with mature landscape. Note the shed housing all the essentials for lawn maintenance. The home's location offers top notch Wheaton-Warrenville School District 200, peaceful neighborhood with parks & forest preserves nearby. EZ to expressways, shopping, dining. Your home search has just ended! Welcome home.
Property Specifics
| Single Family | |
| — | |
| — | |
| 1986 | |
| None | |
| 2 STORY | |
| No | |
| — |
| Du Page | |
| Fox Hollow | |
| 120 / Annual | |
| Other | |
| Public | |
| Public Sewer | |
| 10752310 | |
| 0428202063 |
Nearby Schools
| NAME: | DISTRICT: | DISTANCE: | |
|---|---|---|---|
|
Grade School
Johnson Elementary School |
200 | — | |
|
Middle School
Hubble Middle School |
200 | Not in DB | |
|
High School
Wheaton Warrenville South H S |
200 | Not in DB | |
Property History
| DATE: | EVENT: | PRICE: | SOURCE: |
|---|---|---|---|
| 7 Aug, 2020 | Sold | $310,000 | MRED MLS |
| 23 Jun, 2020 | Under contract | $329,715 | MRED MLS |
| 18 Jun, 2020 | Listed for sale | $329,715 | MRED MLS |



























Room Specifics
Total Bedrooms: 4
Bedrooms Above Ground: 4
Bedrooms Below Ground: 0
Dimensions: —
Floor Type: Carpet
Dimensions: —
Floor Type: Carpet
Dimensions: —
Floor Type: Carpet
Full Bathrooms: 3
Bathroom Amenities: Double Sink
Bathroom in Basement: —
Rooms: Breakfast Room
Basement Description: Slab
Other Specifics
| 2 | |
| Concrete Perimeter | |
| Asphalt | |
| Patio | |
| Fenced Yard | |
| 74X120 | |
| Unfinished | |
| Full | |
| Vaulted/Cathedral Ceilings, Hardwood Floors, Second Floor Laundry, Walk-In Closet(s) | |
| Range, Dishwasher, Refrigerator, Washer, Dryer, Disposal, Stainless Steel Appliance(s), Range Hood, Other | |
| Not in DB | |
| Sidewalks, Street Lights, Street Paved | |
| — | |
| — | |
| — |
Tax History
| Year | Property Taxes |
|---|---|
| 2020 | $6,210 |
Contact Agent
Nearby Similar Homes
Nearby Sold Comparables
Contact Agent
Listing Provided By
RE/MAX Suburban









