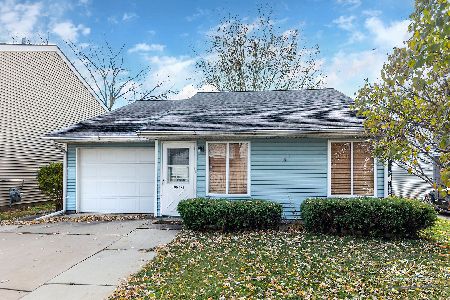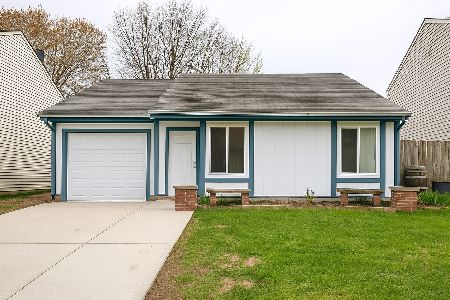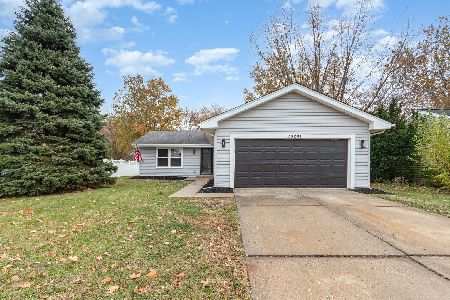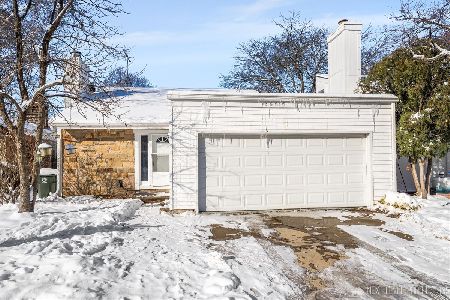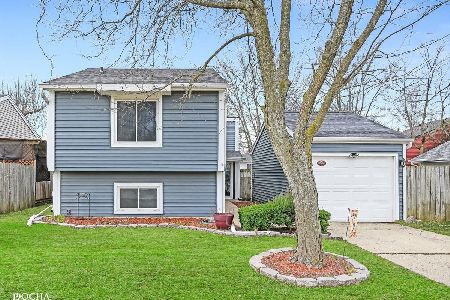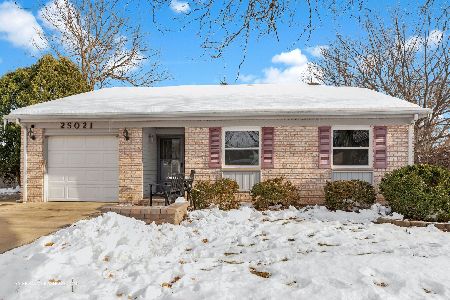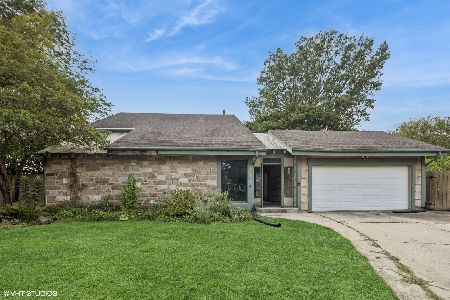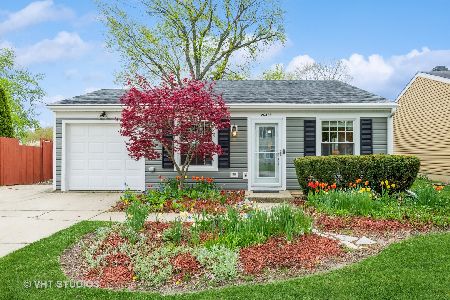30W143 Arlington Court, Warrenville, Illinois 60555
$284,900
|
Sold
|
|
| Status: | Closed |
| Sqft: | 2,456 |
| Cost/Sqft: | $116 |
| Beds: | 4 |
| Baths: | 2 |
| Year Built: | 1974 |
| Property Taxes: | $5,021 |
| Days On Market: | 2497 |
| Lot Size: | 0,20 |
Description
Best home at this price in North Summerlakes! California contemporary/mid-century style open floorplan with newer windows, CAC/GFA and siding, fresh paint, newer flooring, newer roof. Light and bright with huge rooms, private deck off master (hot tub as-is), quiet cul-de-sac, and extensive can lights. Fireplace in both living and family rooms, plus dry bar in family room. The open concept lends itself to both gracious entertaining and day to day living. Expansive windows bring the sunshine in. Flagstone paths in yard, and so many delightful spaces. Newer upstairs bathroom and lots of storage space too, with lots of closet space for everyone. Flex space bedroom could also be used as den or dining room. Yard and gardens not to be missed, and featured on Fox/PBS/First for Women magazine/Costco magazine/HGTVGardens/many more. 500 gallon rain water cistern. This is a once in a lifetime opportunity to find a fantastic floorplan in a great neighborhood and school dist. at a great low price.
Property Specifics
| Single Family | |
| — | |
| Contemporary | |
| 1974 | |
| None | |
| — | |
| No | |
| 0.2 |
| Du Page | |
| Summerlakes | |
| 40 / Monthly | |
| Clubhouse,Pool | |
| Public | |
| Public Sewer, Sewer-Storm | |
| 10275946 | |
| 0428404003 |
Nearby Schools
| NAME: | DISTRICT: | DISTANCE: | |
|---|---|---|---|
|
Grade School
Johnson Elementary School |
200 | — | |
|
Middle School
Hubble Middle School |
200 | Not in DB | |
|
High School
Wheaton Warrenville South H S |
200 | Not in DB | |
Property History
| DATE: | EVENT: | PRICE: | SOURCE: |
|---|---|---|---|
| 30 May, 2019 | Sold | $284,900 | MRED MLS |
| 29 Apr, 2019 | Under contract | $284,900 | MRED MLS |
| — | Last price change | $287,900 | MRED MLS |
| 18 Feb, 2019 | Listed for sale | $289,900 | MRED MLS |
Room Specifics
Total Bedrooms: 4
Bedrooms Above Ground: 4
Bedrooms Below Ground: 0
Dimensions: —
Floor Type: Carpet
Dimensions: —
Floor Type: Wood Laminate
Dimensions: —
Floor Type: Vinyl
Full Bathrooms: 2
Bathroom Amenities: —
Bathroom in Basement: 0
Rooms: Foyer
Basement Description: Slab,None
Other Specifics
| 2 | |
| — | |
| Concrete | |
| Balcony, Deck, Patio, Storms/Screens | |
| Cul-De-Sac | |
| 97X88X119X78 | |
| — | |
| None | |
| Wood Laminate Floors, First Floor Bedroom, First Floor Full Bath | |
| Range, Dishwasher, Refrigerator, Washer, Dryer, Disposal, Range Hood | |
| Not in DB | |
| Clubhouse, Pool, Tennis Courts, Street Lights | |
| — | |
| — | |
| — |
Tax History
| Year | Property Taxes |
|---|---|
| 2019 | $5,021 |
Contact Agent
Nearby Similar Homes
Nearby Sold Comparables
Contact Agent
Listing Provided By
RE/MAX Professionals Select

