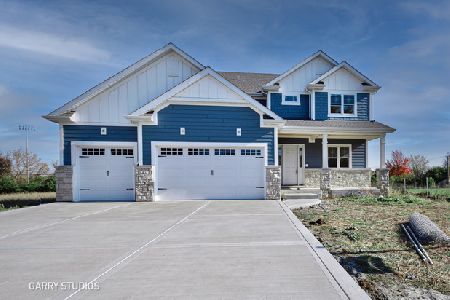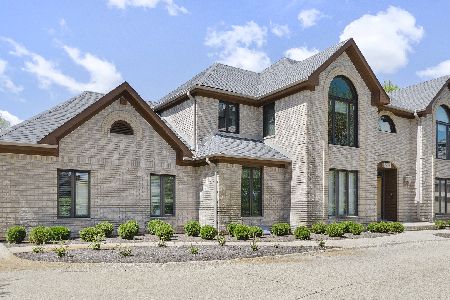30W160 Whitney Road, West Chicago, Illinois 60185
$622,500
|
Sold
|
|
| Status: | Closed |
| Sqft: | 4,025 |
| Cost/Sqft: | $155 |
| Beds: | 5 |
| Baths: | 5 |
| Year Built: | 2006 |
| Property Taxes: | $15,574 |
| Days On Market: | 1087 |
| Lot Size: | 0,40 |
Description
Well maintained and meticulously cared for home in the St. Andrews Estates Subdivision. Full brick, two story home arranged perfectly on almost 1/2 acre cul-de-sac lot! Soaring two story foyer flanked by a formal living room and dining room. There are gleaming hardwood floors that flow throughout the main level. Elegant dining room offers a trayed ceiling and a convenient Butler's Pantry with a sink located between the dining and kitchen area. The family room has a two story ceiling and an abundance of windows helping keep the home light and bright. The cozy gas log fireplace is the perfect area to relax with your family and friends. Gorgeous columns provide separation between the family room and kitchen area. The kitchen offers an abundance of 42" cherrywood cabinets with crown molding and intricate woodwork details and plenty of granite countertop space. Stainless steel appliances including a double oven, backsplash, center island with storage and a walk-in pantry with shelving. The breakfast area has a slider door leading to the two tiered deck which has been recently redone. This is the perfect spot to enjoy your morning cup of coffee! Convenient powder room on the main level along with the mud/laundry room with cabinets, shelving, closet and a utility sink - washer & dryer stay with the home. Large main floor office with a bay window which includes a walk-in closet that can be used as a bedroom. This room backs to the laundry room so a bathroom can easily be installed to provide a main floor ensuite. Head upstairs and you can look out over the Juliet balcony into the family room. There are four spacious bedrooms on the second level including the primary bedroom which includes a double door entrance, tray ceiling, two walk-in closets with built-in's and a private bathroom with two vanities, a jetted tub and separate shower. All three secondary bedrooms have walk-in closets and ceiling fans. There is a jack and jill bath between two of the bedrooms and another full bath in the hall with a shower. Need more space? Head down to the full, finished basement complete with a wet bar and plumbed for a kitchen. There is an additional bedroom and full bath with a shower in the basement as well. The entire home has been recently painted with a neutral color and the wood flooring has been refinished. Both furnaces were replaced in 2022 along with a 75 gallon water heater. Three car garage has an epoxy floor. A gorgeous lot lined on each side with arbor vitae trees. Great location close to golf courses and nature preserves. Be sure and check out our Interactive 3D Tour. This home has it ALL!
Property Specifics
| Single Family | |
| — | |
| — | |
| 2006 | |
| — | |
| AUGUSTA | |
| No | |
| 0.4 |
| Du Page | |
| St Andrews Estates | |
| 500 / Annual | |
| — | |
| — | |
| — | |
| 11699821 | |
| 0121408013 |
Nearby Schools
| NAME: | DISTRICT: | DISTANCE: | |
|---|---|---|---|
|
Grade School
Hawk Hollow Elementary School |
46 | — | |
|
Middle School
East View Middle School |
46 | Not in DB | |
|
High School
Bartlett High School |
46 | Not in DB | |
Property History
| DATE: | EVENT: | PRICE: | SOURCE: |
|---|---|---|---|
| 10 Apr, 2009 | Sold | $622,000 | MRED MLS |
| 7 Apr, 2009 | Under contract | $655,000 | MRED MLS |
| — | Last price change | $685,000 | MRED MLS |
| 25 Aug, 2008 | Listed for sale | $685,000 | MRED MLS |
| 23 Mar, 2023 | Sold | $622,500 | MRED MLS |
| 10 Feb, 2023 | Under contract | $625,000 | MRED MLS |
| 3 Feb, 2023 | Listed for sale | $625,000 | MRED MLS |

Room Specifics
Total Bedrooms: 6
Bedrooms Above Ground: 5
Bedrooms Below Ground: 1
Dimensions: —
Floor Type: —
Dimensions: —
Floor Type: —
Dimensions: —
Floor Type: —
Dimensions: —
Floor Type: —
Dimensions: —
Floor Type: —
Full Bathrooms: 5
Bathroom Amenities: Whirlpool,Separate Shower,Double Sink
Bathroom in Basement: 1
Rooms: —
Basement Description: Finished
Other Specifics
| 3 | |
| — | |
| Concrete | |
| — | |
| — | |
| 83X175X172X148 | |
| — | |
| — | |
| — | |
| — | |
| Not in DB | |
| — | |
| — | |
| — | |
| — |
Tax History
| Year | Property Taxes |
|---|---|
| 2023 | $15,574 |
Contact Agent
Nearby Similar Homes
Nearby Sold Comparables
Contact Agent
Listing Provided By
Keller Williams Infinity





