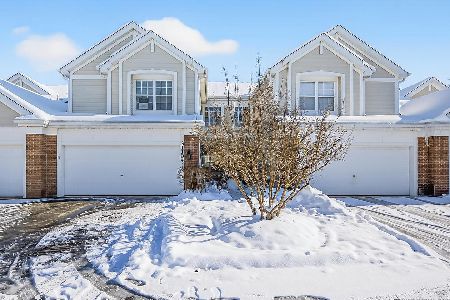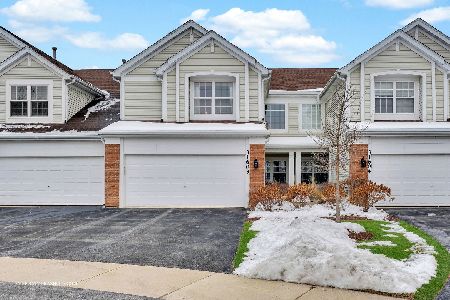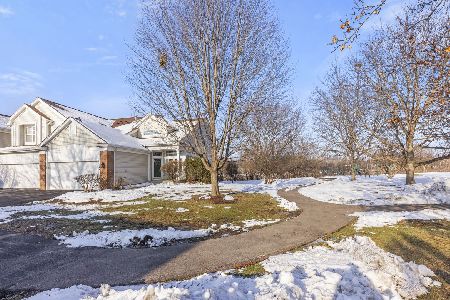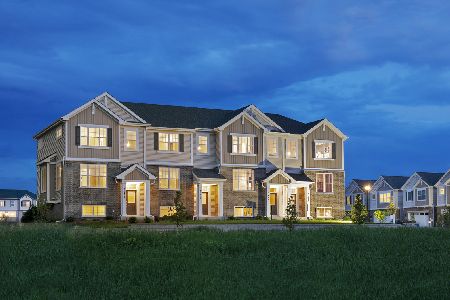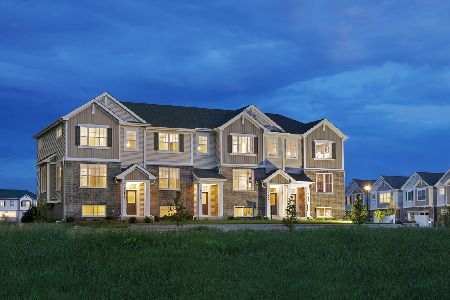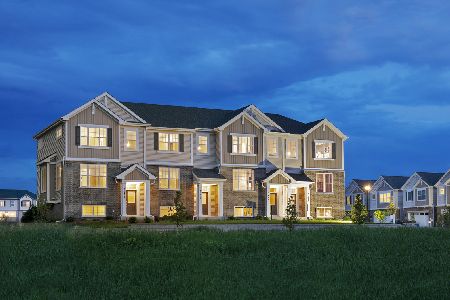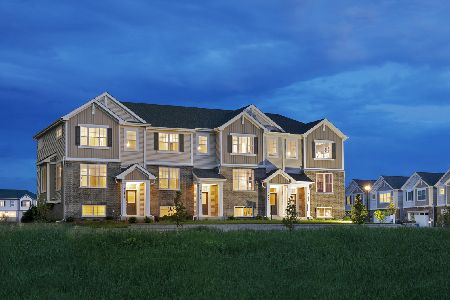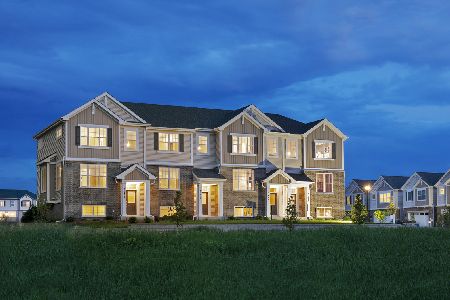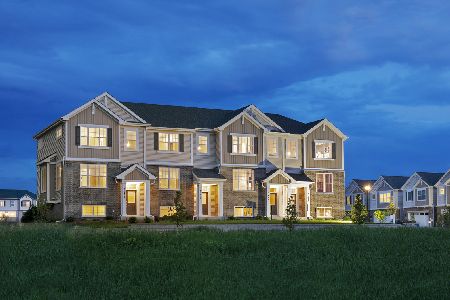30W162 Wheeler Circle, Warrenville, Illinois 60555
$440,815
|
Sold
|
|
| Status: | Closed |
| Sqft: | 1,914 |
| Cost/Sqft: | $233 |
| Beds: | 3 |
| Baths: | 3 |
| Year Built: | 2023 |
| Property Taxes: | $0 |
| Days On Market: | 705 |
| Lot Size: | 0,00 |
Description
Welcome to the Coventry, an open concept 3-bedroom home with endless possibilities! Beautifully appointed kitchen featuring 42" burlap cabinets, upgraded quartz counters, oversized eat-in island, gorgeous mosaic backsplash, solid flooring and space to host even the largest family, the Coventry is an entertainer's dream. Bursting with designer extras, you'll be impressed with the level of detail. Schlage Manhattan door handles, upgraded bathroom tiles and faucets, vaulted primary bedroom ceiling, recessed and pendant lighting are just a few of the eye-catching finishes you'll enjoy in your Coventry. Lower-level flex room is ample sized and perfect for an office, game or exercise room. Convenient laundry located on bedroom level and attached 2 car garage round out this well-planned home.
Property Specifics
| Condos/Townhomes | |
| 3 | |
| — | |
| 2023 | |
| — | |
| COVENTRY | |
| No | |
| — |
| — | |
| — | |
| 235 / Monthly | |
| — | |
| — | |
| — | |
| 11979647 | |
| 0433401004 |
Nearby Schools
| NAME: | DISTRICT: | DISTANCE: | |
|---|---|---|---|
|
Grade School
Johnson Elementary School |
200 | — | |
|
Middle School
Hubble Middle School |
200 | Not in DB | |
|
High School
Wheaton Warrenville South H S |
200 | Not in DB | |
Property History
| DATE: | EVENT: | PRICE: | SOURCE: |
|---|---|---|---|
| 25 Apr, 2024 | Sold | $440,815 | MRED MLS |
| 26 Feb, 2024 | Under contract | $445,815 | MRED MLS |
| 12 Feb, 2024 | Listed for sale | $445,815 | MRED MLS |
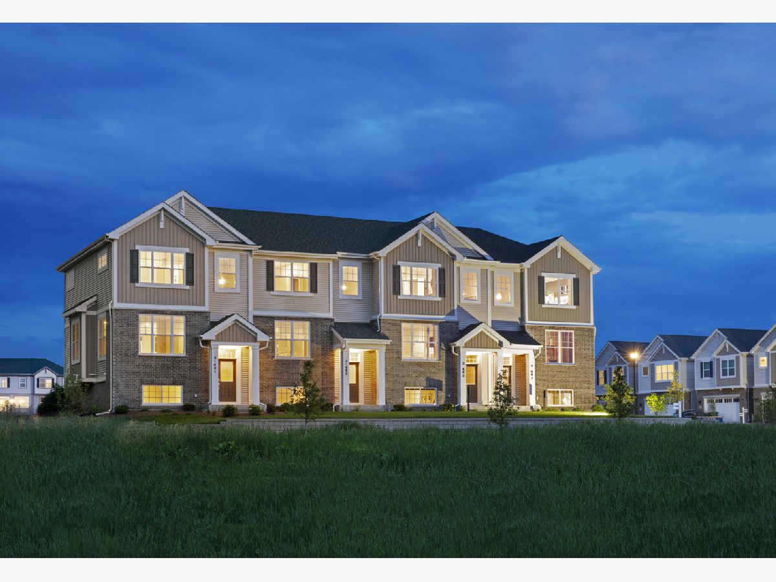
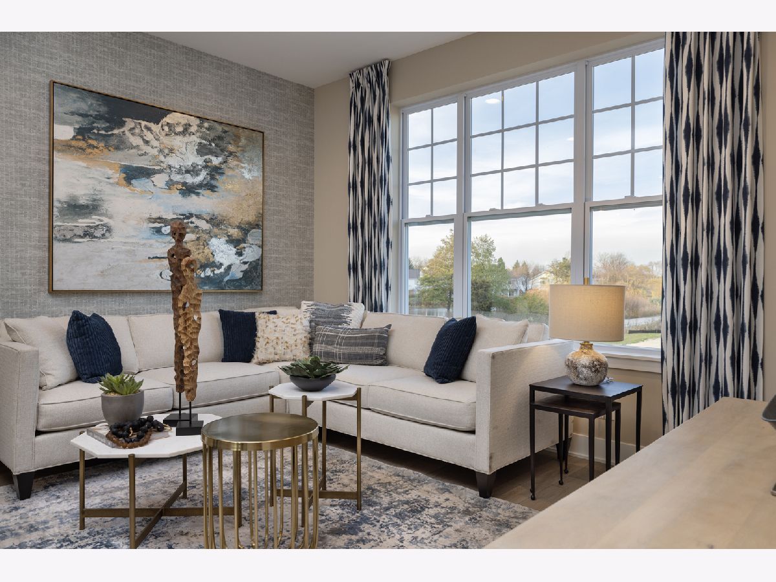
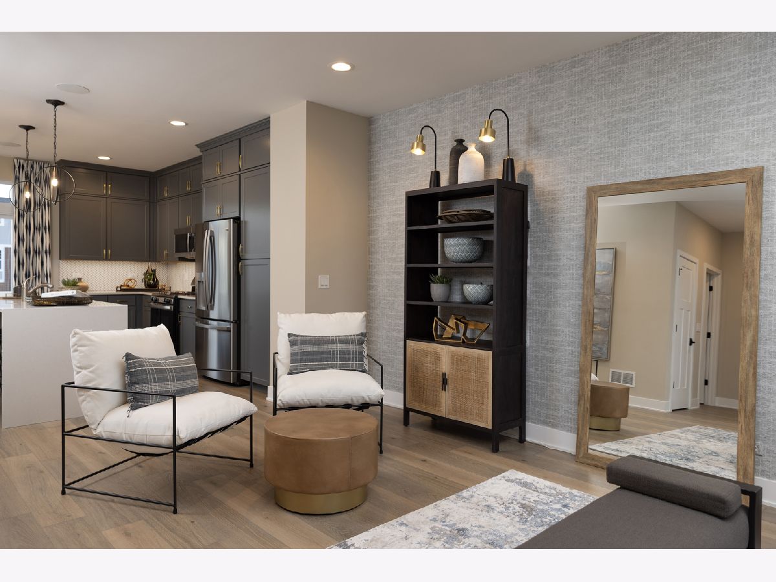
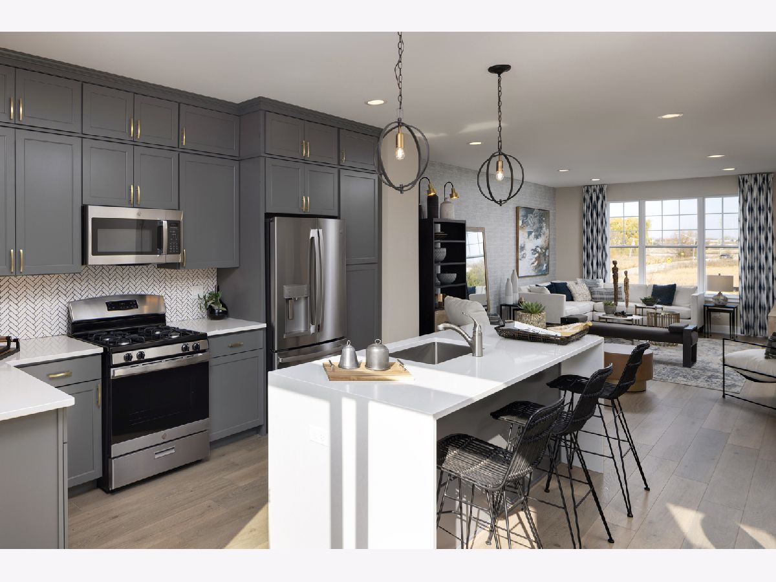
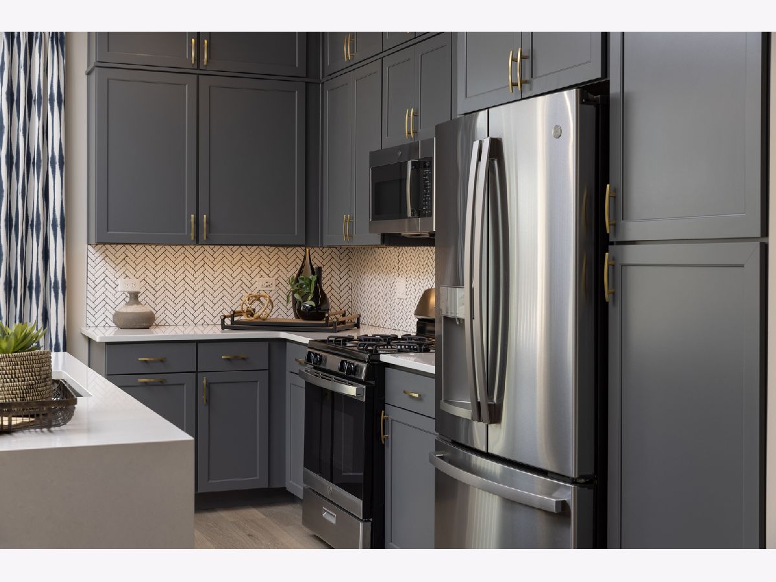
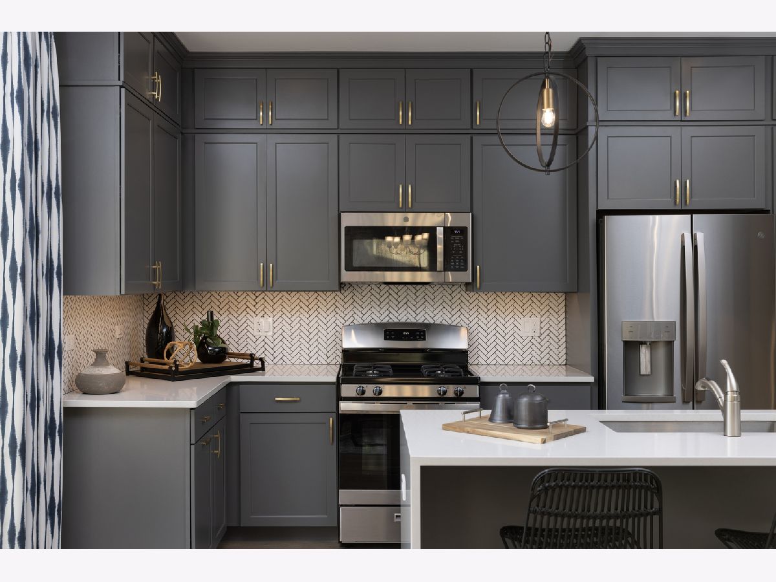
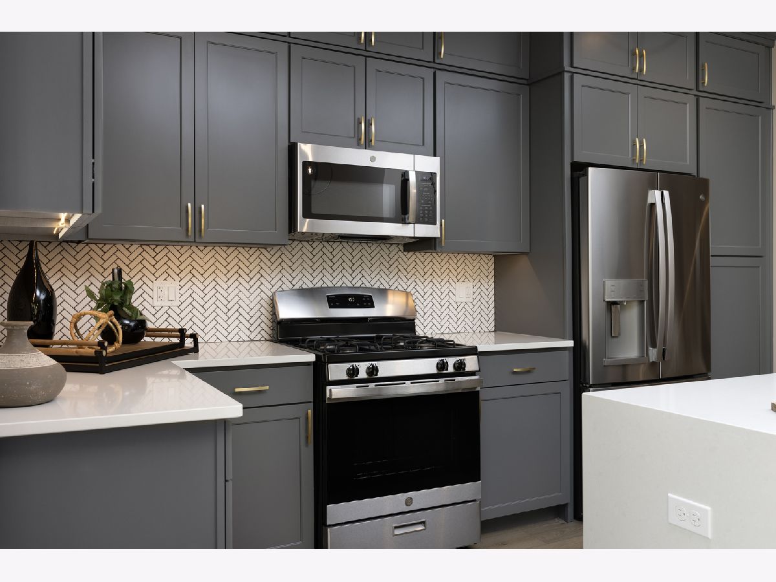
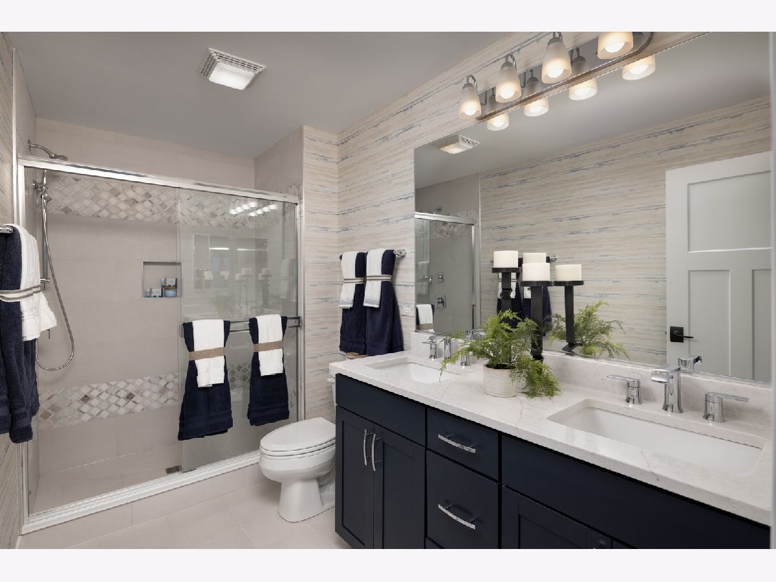
Room Specifics
Total Bedrooms: 3
Bedrooms Above Ground: 3
Bedrooms Below Ground: 0
Dimensions: —
Floor Type: —
Dimensions: —
Floor Type: —
Full Bathrooms: 3
Bathroom Amenities: Double Sink
Bathroom in Basement: 0
Rooms: —
Basement Description: None
Other Specifics
| 2 | |
| — | |
| Asphalt | |
| — | |
| — | |
| 48X21 | |
| — | |
| — | |
| — | |
| — | |
| Not in DB | |
| — | |
| — | |
| — | |
| — |
Tax History
| Year | Property Taxes |
|---|
Contact Agent
Nearby Similar Homes
Nearby Sold Comparables
Contact Agent
Listing Provided By
Nathan Wynsma

