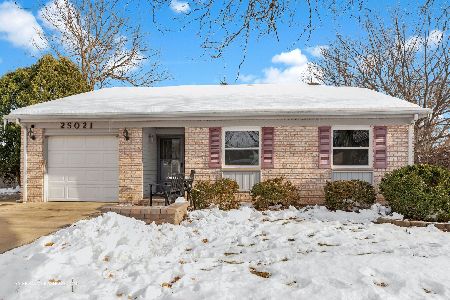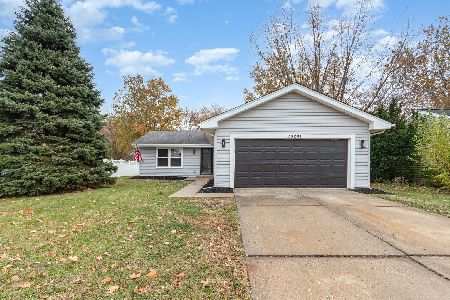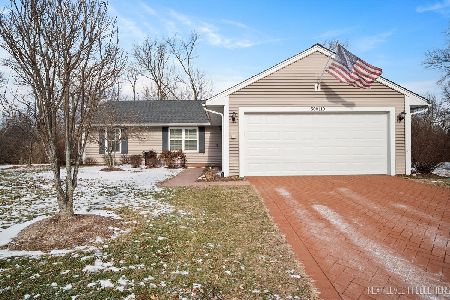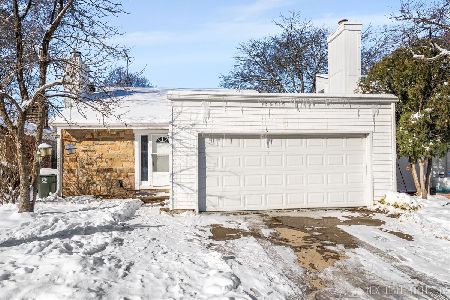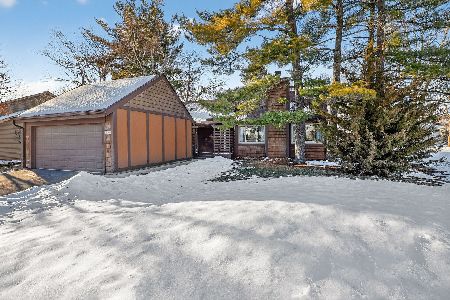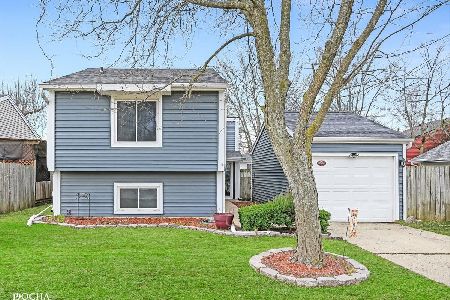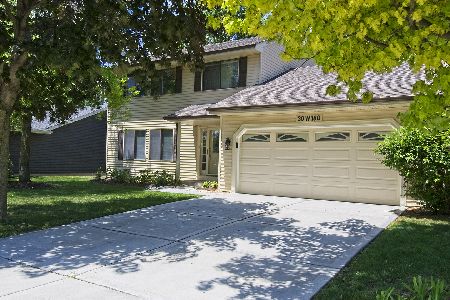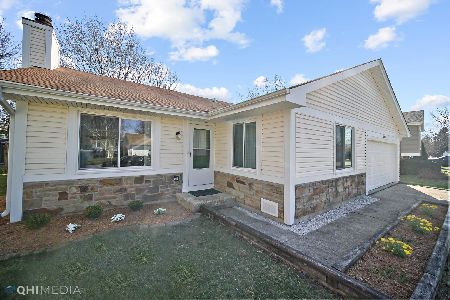30W170 Dedham Court, Warrenville, Illinois 60555
$350,450
|
Sold
|
|
| Status: | Closed |
| Sqft: | 2,404 |
| Cost/Sqft: | $150 |
| Beds: | 4 |
| Baths: | 3 |
| Year Built: | 1978 |
| Property Taxes: | $5,808 |
| Days On Market: | 1824 |
| Lot Size: | 0,25 |
Description
One of the best values in Warrenville. This gorgeous house is situated close to everything including great schools, restaurants, and shopping. The home is set in a picture-perfect cul-de-sac with lovely curb appeal. Highlights of the home include 4 large bedrooms; of which the master bedroom includes a sitting room for your enjoyment. The formal living room includes the traditional stone fireplace w/ new carpet. Enjoy the comfortable newer kitchen having 42" cabinets, stainless steel appliances, island/breakfast bar, granite counters, bar with wine refrigerator, wood floors, with adjoining enclosed 3 season porch for BBQ or just reading a book. The 3 season room porch views a fenced-in park like back yard with a shed, and a large deck. The large master suite has tray ceilings, wood floors, full bath with spa tub, a shower, separate toilet & walk-in closet. Bedroom 4 has the access to the back stairs and could be a second-floor family room. Large 2 car garage is attached. New water heater and water softener. Move in ready! A must see!!!
Property Specifics
| Single Family | |
| — | |
| — | |
| 1978 | |
| None | |
| — | |
| No | |
| 0.25 |
| Du Page | |
| Summerlakes | |
| 40 / Monthly | |
| Clubhouse,Exercise Facilities,Pool | |
| Public | |
| Public Sewer | |
| 10985999 | |
| 0428211011 |
Property History
| DATE: | EVENT: | PRICE: | SOURCE: |
|---|---|---|---|
| 6 Apr, 2021 | Sold | $350,450 | MRED MLS |
| 14 Feb, 2021 | Under contract | $360,000 | MRED MLS |
| 3 Feb, 2021 | Listed for sale | $360,000 | MRED MLS |
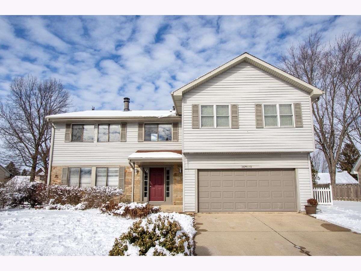
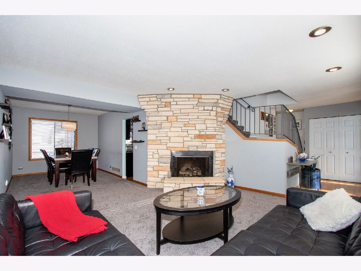
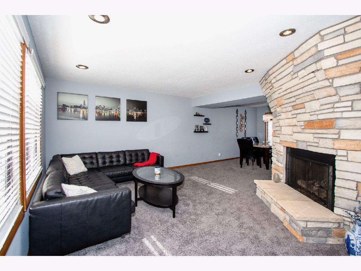
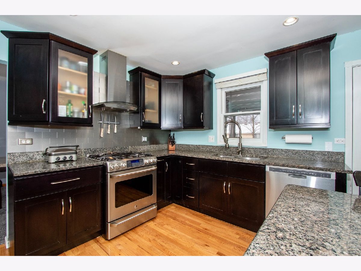
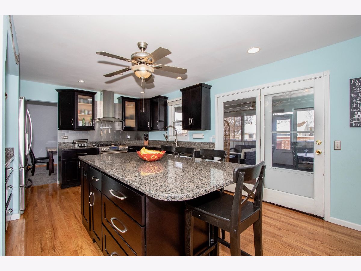
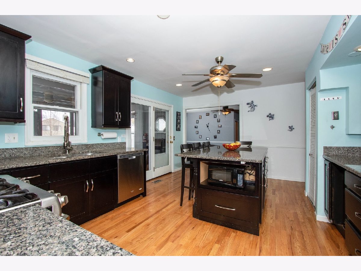
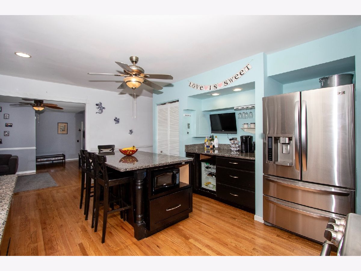
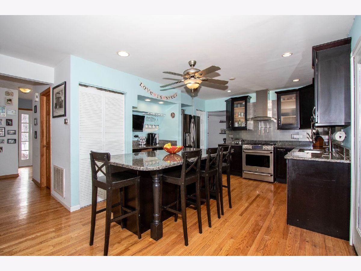
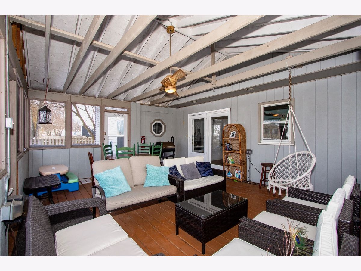
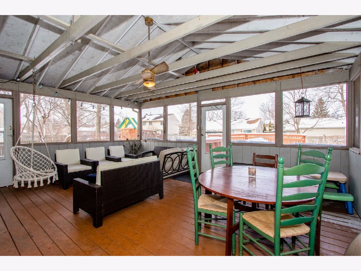
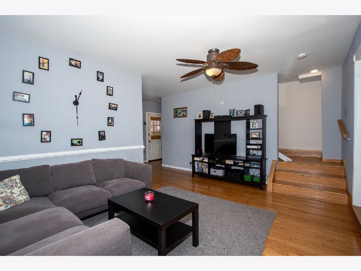
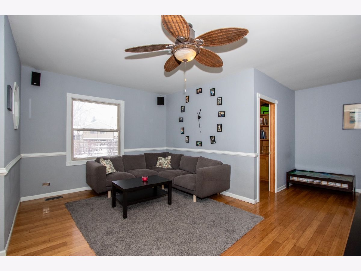
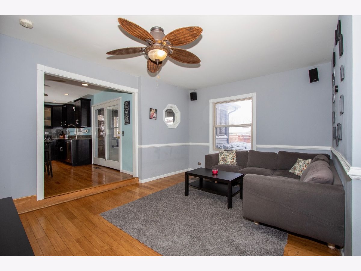
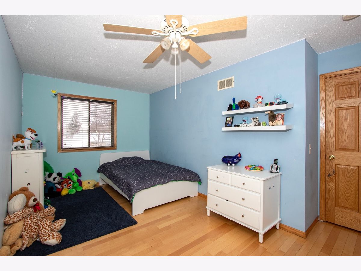
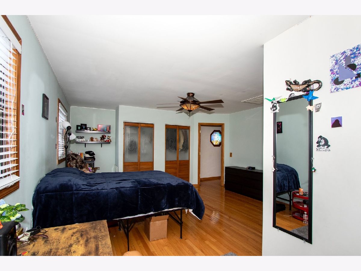
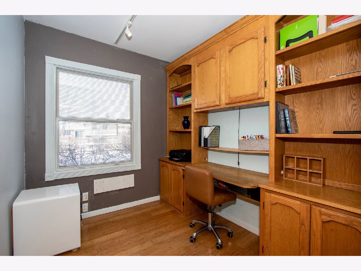
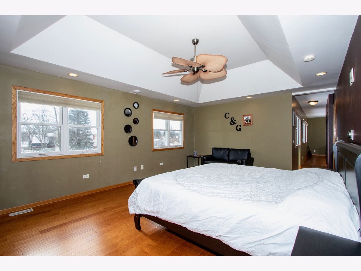
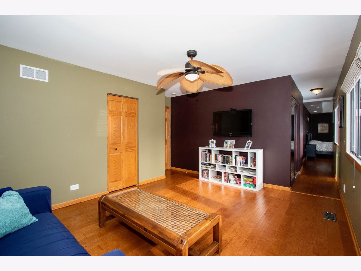
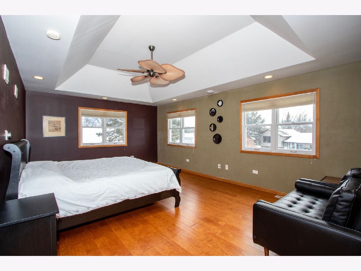
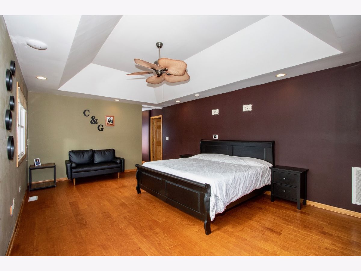
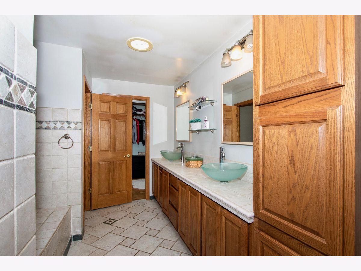
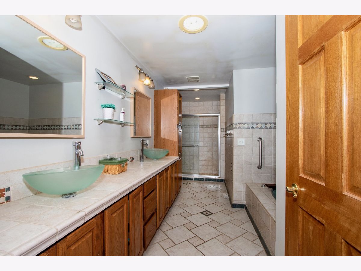
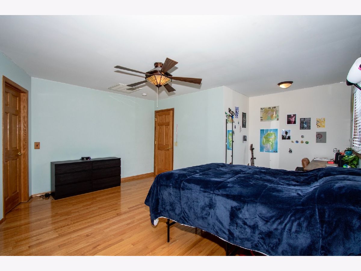
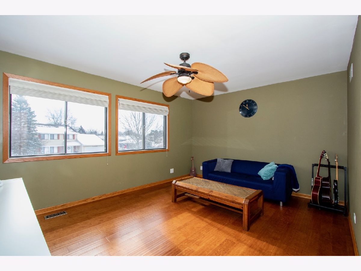
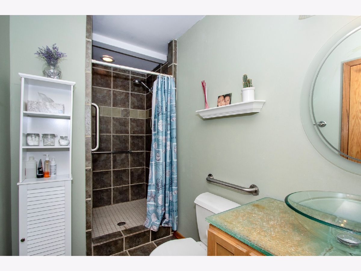
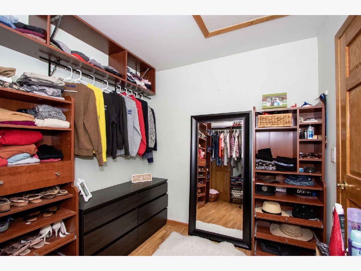
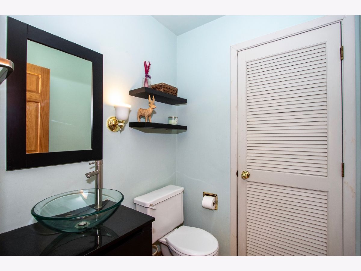
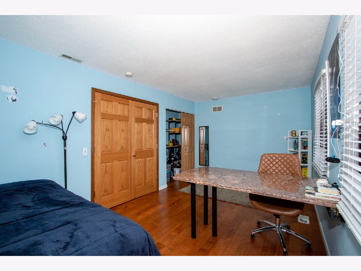
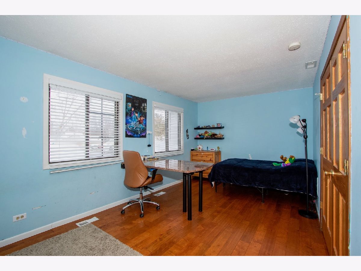
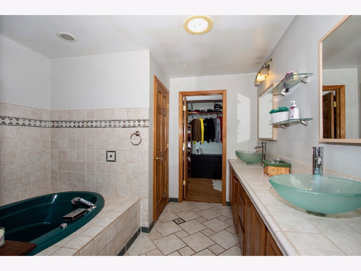
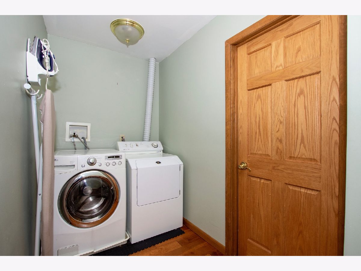
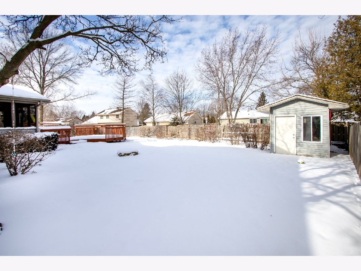
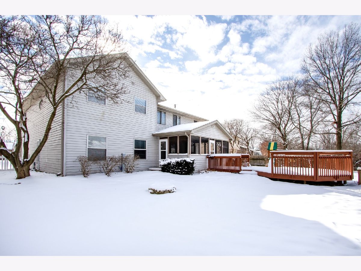
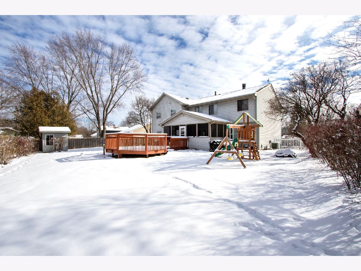
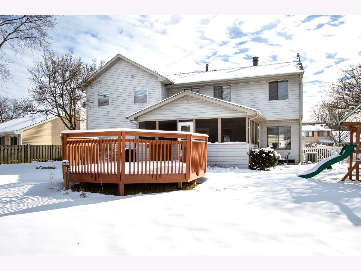
Room Specifics
Total Bedrooms: 4
Bedrooms Above Ground: 4
Bedrooms Below Ground: 0
Dimensions: —
Floor Type: Hardwood
Dimensions: —
Floor Type: Hardwood
Dimensions: —
Floor Type: Hardwood
Full Bathrooms: 3
Bathroom Amenities: Whirlpool,Separate Shower,Double Sink
Bathroom in Basement: 0
Rooms: Deck,Eating Area,Enclosed Porch,Office,Sitting Room,Walk In Closet
Basement Description: None
Other Specifics
| 2 | |
| Concrete Perimeter | |
| Concrete | |
| Deck, Porch Screened, Storms/Screens | |
| Cul-De-Sac,Dimensions to Center of Road,Fenced Yard | |
| 60 X 120 | |
| — | |
| Full | |
| Vaulted/Cathedral Ceilings, Hardwood Floors, Second Floor Laundry | |
| Range, Dishwasher, Refrigerator, Bar Fridge, Washer, Dryer, Disposal, Stainless Steel Appliance(s), Wine Refrigerator, Range Hood | |
| Not in DB | |
| Clubhouse, Pool, Curbs, Sidewalks, Street Lights, Street Paved | |
| — | |
| — | |
| — |
Tax History
| Year | Property Taxes |
|---|---|
| 2021 | $5,808 |
Contact Agent
Nearby Similar Homes
Nearby Sold Comparables
Contact Agent
Listing Provided By
RE/MAX Vision 212

