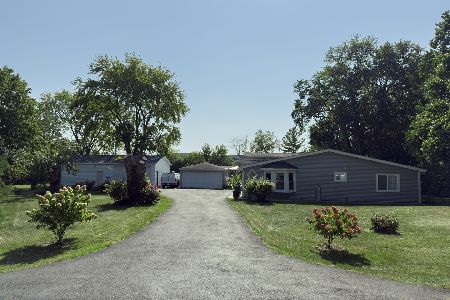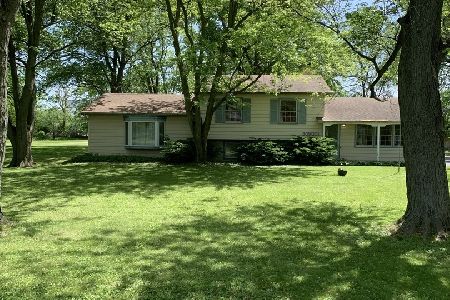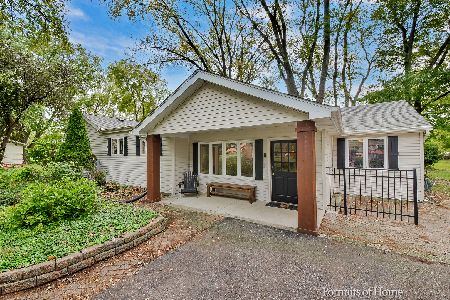30W180 Estes Street, Warrenville, Illinois 60563
$484,000
|
Sold
|
|
| Status: | Closed |
| Sqft: | 3,254 |
| Cost/Sqft: | $154 |
| Beds: | 4 |
| Baths: | 3 |
| Year Built: | 1987 |
| Property Taxes: | $12,856 |
| Days On Market: | 1729 |
| Lot Size: | 1,11 |
Description
If you're looking for a home that's spacious indoors and out, you've found it! Gorgeous 4 bed sits on 1 acre! First floor has grand entrance with beautiful staircase in foyer separating living room (currently used as library) and formal dining room. Eat in kitchen has 2 pantries, lots of cabinets, SS appliances, island w/granite and overlooks brick paved patio with hot tub and fenced in massive yard. Relax in your spacious family room with vaulted ceilings and fireplace. Laundry room off garage. Second floor has HUGE master bedroom with sitting area and 2 walk in closets. Updated master bath oasis with skylights includes a soaking tub and walk in shower with grab bars, double sinks and lots of cabinets for storage. 3 more bedrooms upstairs, loft/nook area and full bath. Enormous 4 car garage with workshop for tinkering in! Close to I88, minutes from shopping.
Property Specifics
| Single Family | |
| — | |
| — | |
| 1987 | |
| Full | |
| — | |
| No | |
| 1.11 |
| Du Page | |
| — | |
| 0 / Not Applicable | |
| None | |
| Private Well | |
| Septic-Private | |
| 11064269 | |
| 0433401032 |
Property History
| DATE: | EVENT: | PRICE: | SOURCE: |
|---|---|---|---|
| 1 Jul, 2021 | Sold | $484,000 | MRED MLS |
| 5 May, 2021 | Under contract | $499,900 | MRED MLS |
| 23 Apr, 2021 | Listed for sale | $499,900 | MRED MLS |
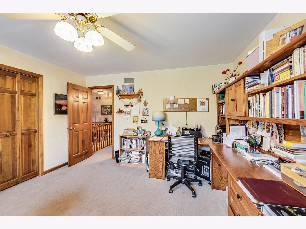
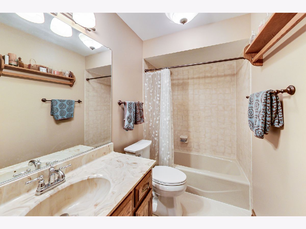
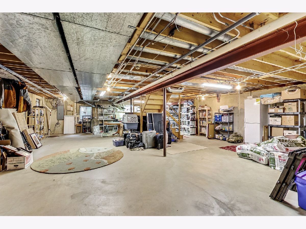
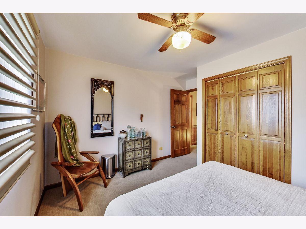
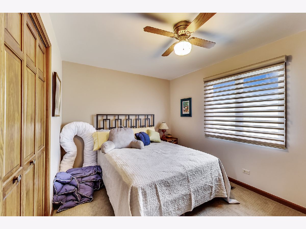
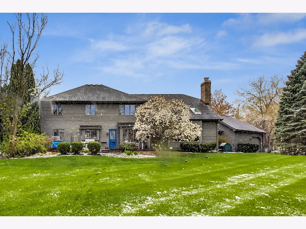
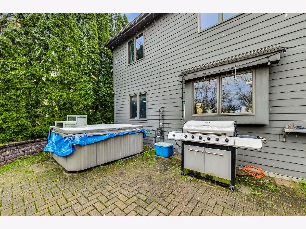
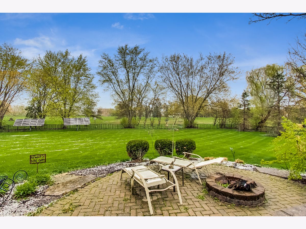
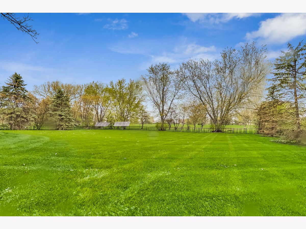
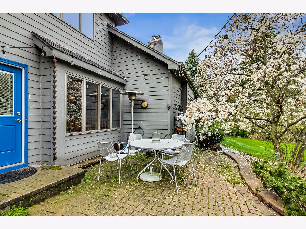
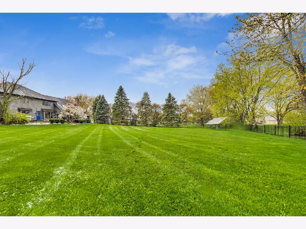
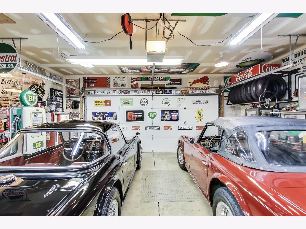
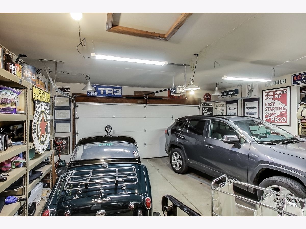
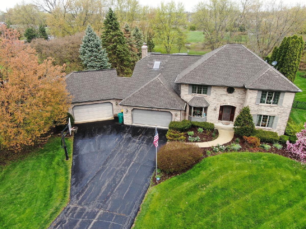
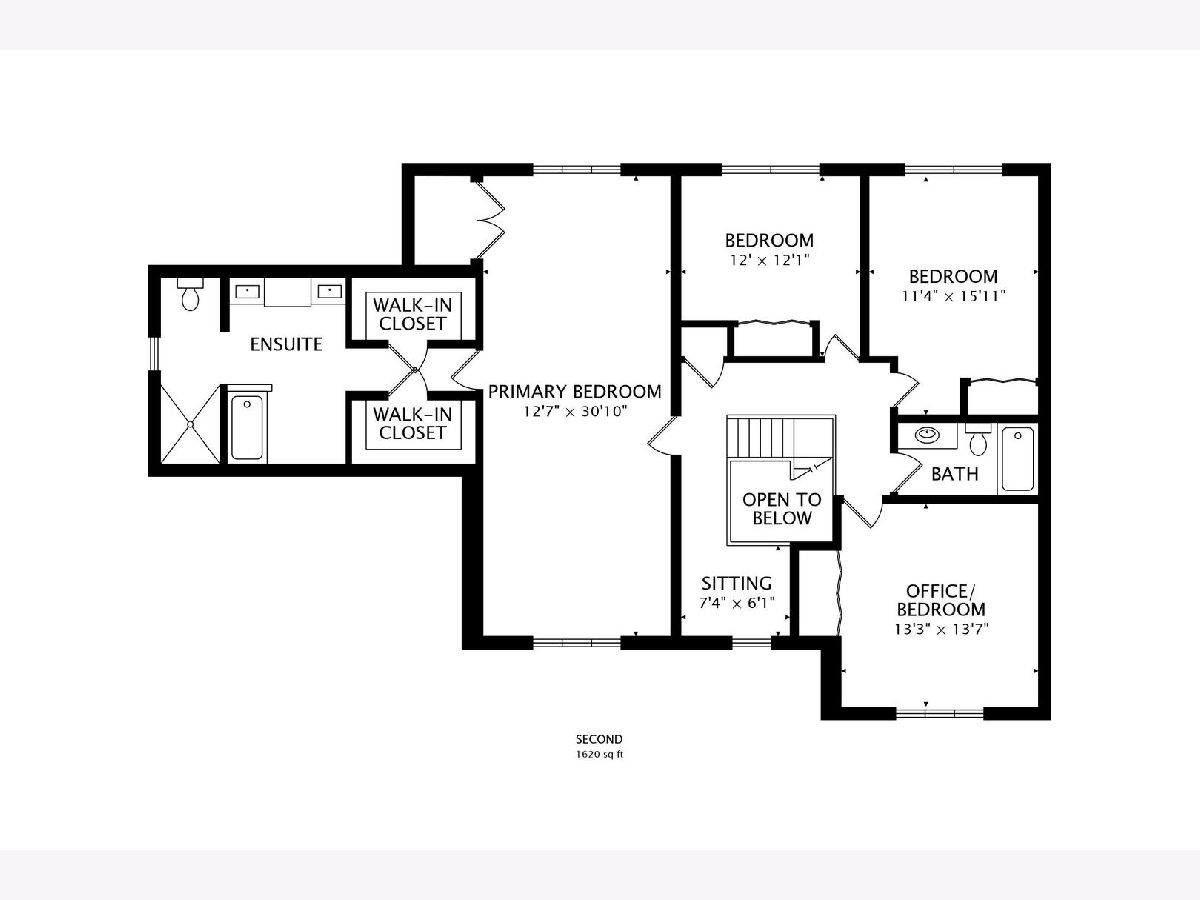
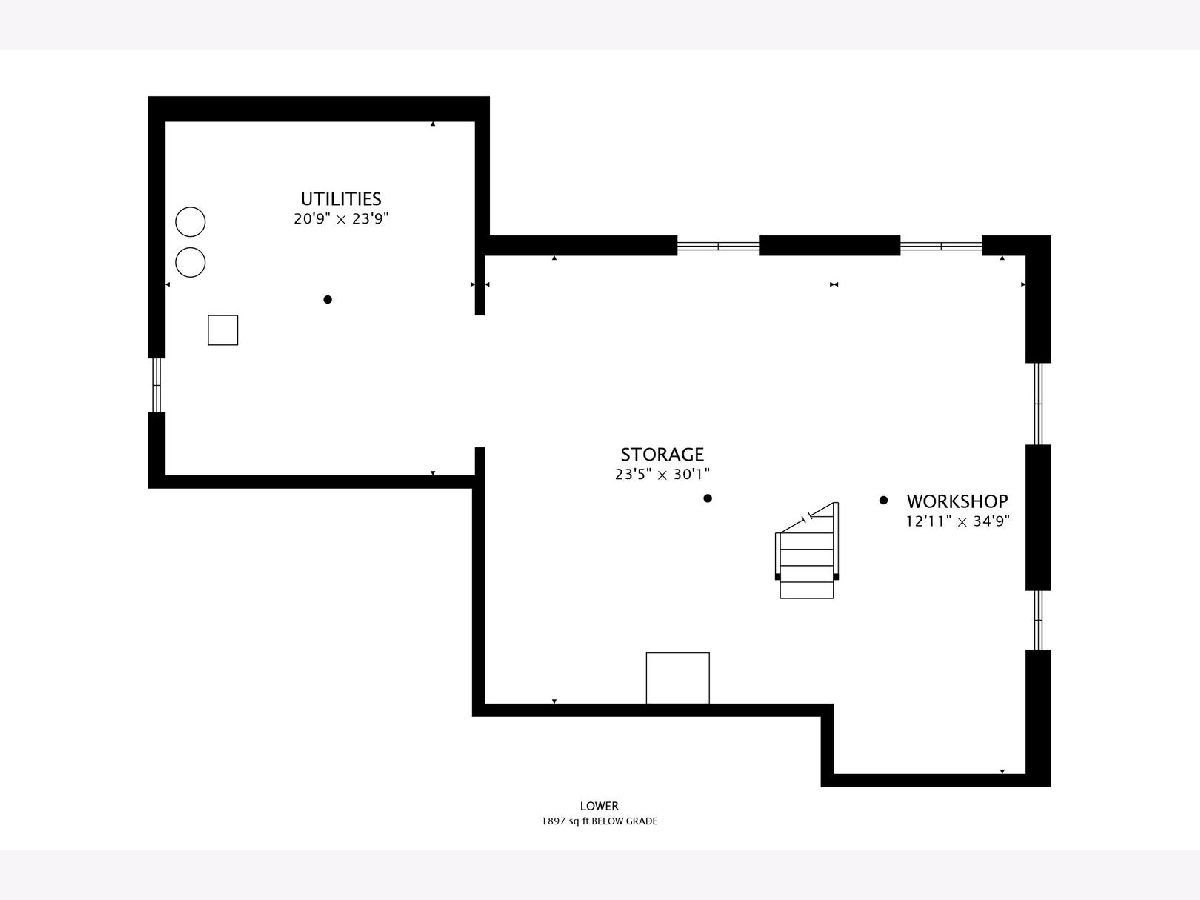
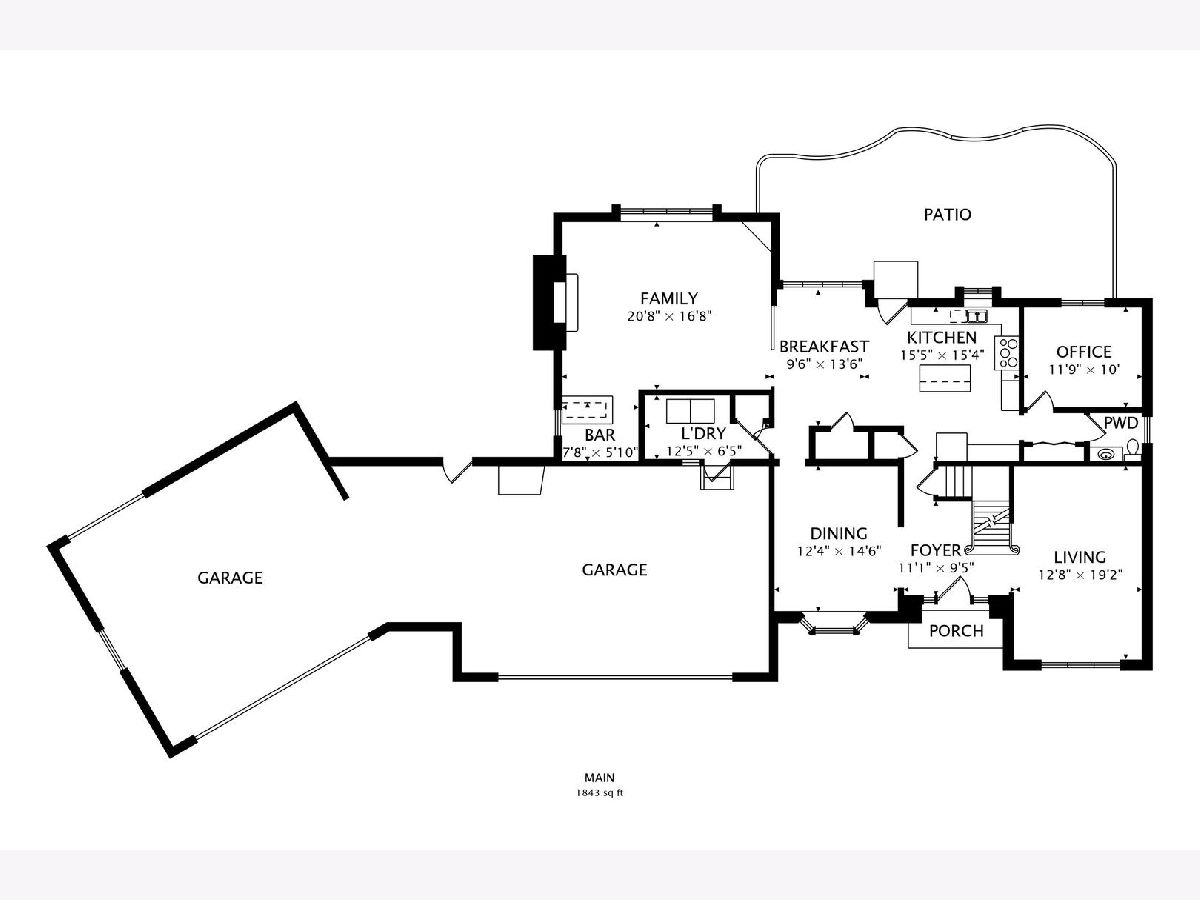
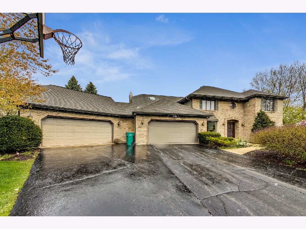
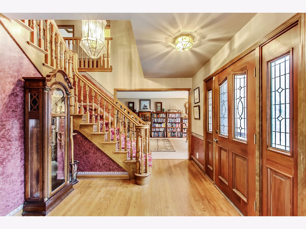
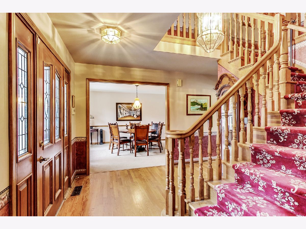
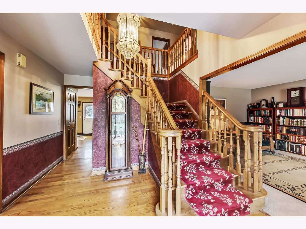
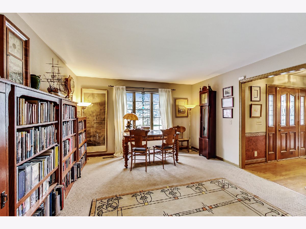
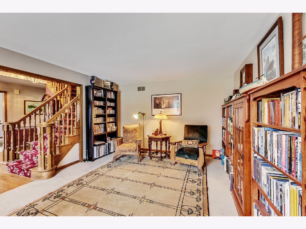
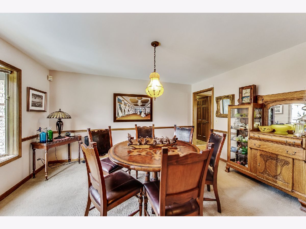
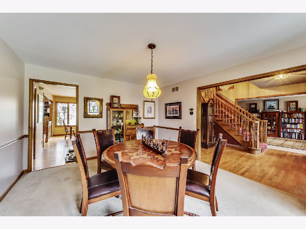
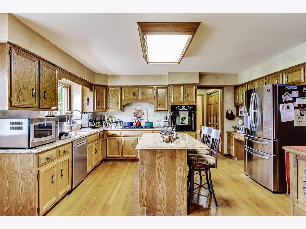
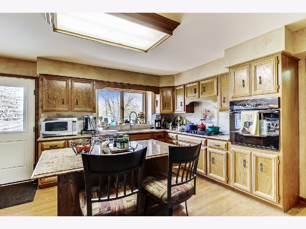
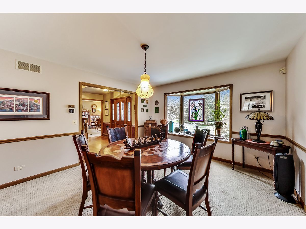
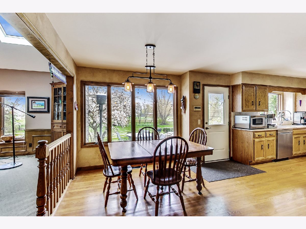
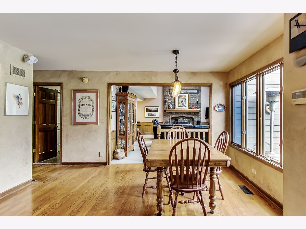
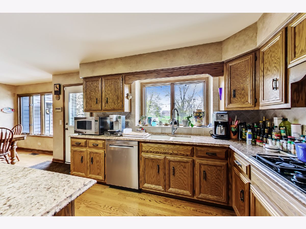
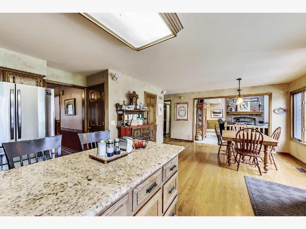
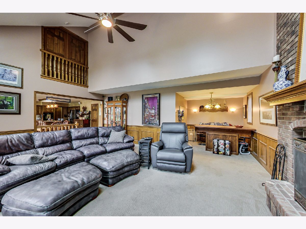
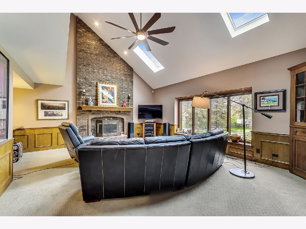
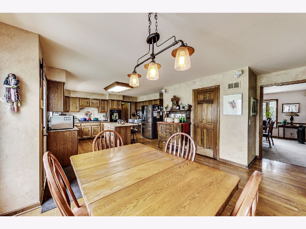
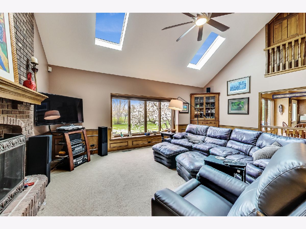
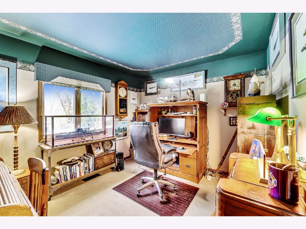
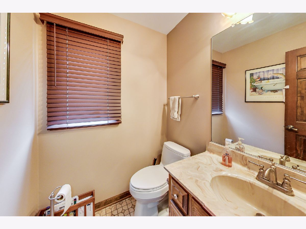
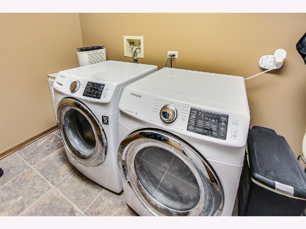
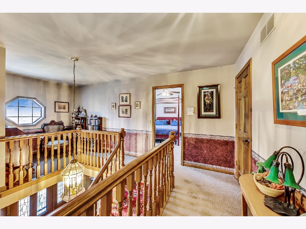
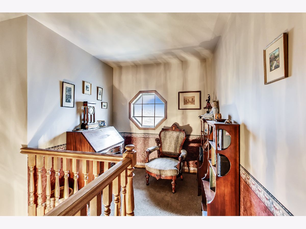
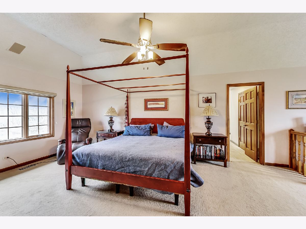
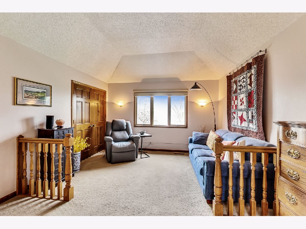
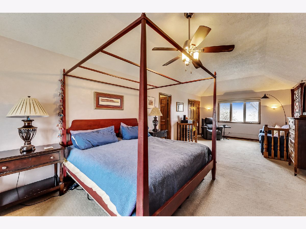
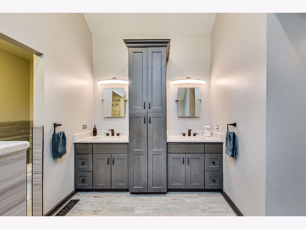
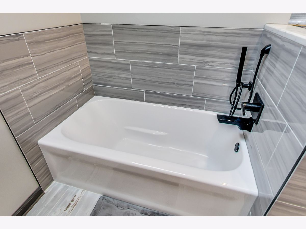
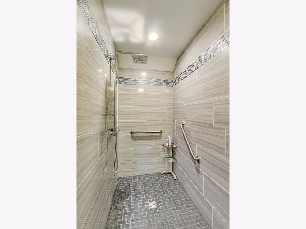
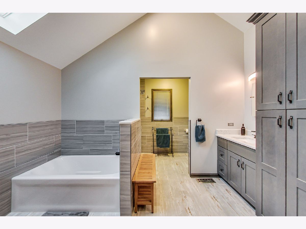
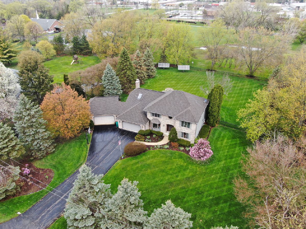
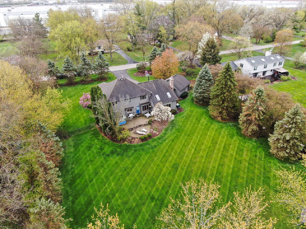
Room Specifics
Total Bedrooms: 4
Bedrooms Above Ground: 4
Bedrooms Below Ground: 0
Dimensions: —
Floor Type: Carpet
Dimensions: —
Floor Type: Carpet
Dimensions: —
Floor Type: Carpet
Full Bathrooms: 3
Bathroom Amenities: Separate Shower,Handicap Shower,Double Sink,Full Body Spray Shower,Soaking Tub
Bathroom in Basement: 0
Rooms: Office,Breakfast Room
Basement Description: Unfinished
Other Specifics
| 4 | |
| Concrete Perimeter | |
| Asphalt | |
| Patio, Hot Tub, Brick Paver Patio | |
| Fenced Yard | |
| 165X292 | |
| — | |
| Full | |
| Vaulted/Cathedral Ceilings, Skylight(s), Hardwood Floors, First Floor Laundry, Walk-In Closet(s) | |
| Range, Dishwasher, Refrigerator, Washer, Dryer, Stainless Steel Appliance(s), Gas Oven | |
| Not in DB | |
| — | |
| — | |
| — | |
| Wood Burning, Attached Fireplace Doors/Screen, Gas Starter, Includes Accessories |
Tax History
| Year | Property Taxes |
|---|---|
| 2021 | $12,856 |
Contact Agent
Nearby Sold Comparables
Contact Agent
Listing Provided By
Dream Town Realty

