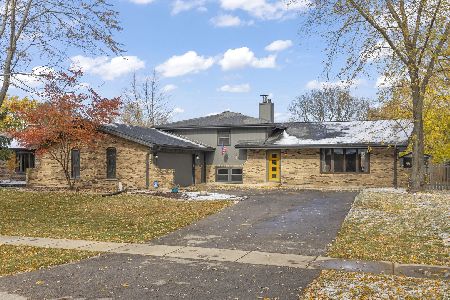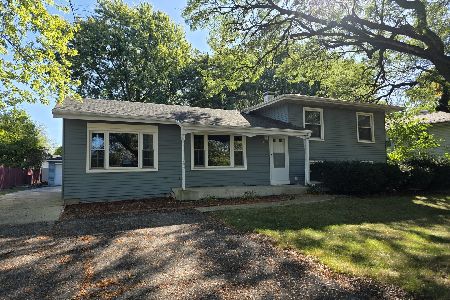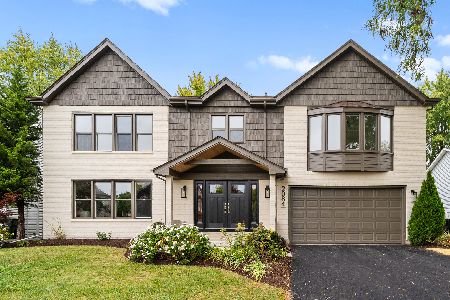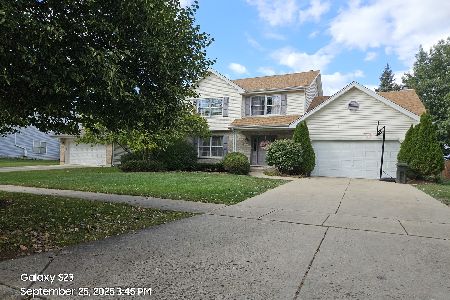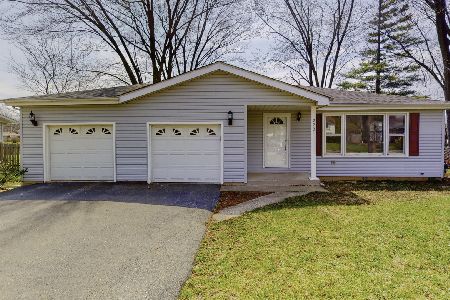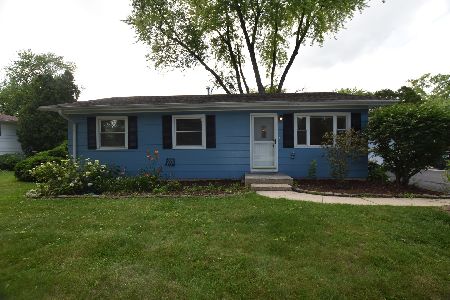30W215 Allister Lane, Naperville, Illinois 60563
$215,000
|
Sold
|
|
| Status: | Closed |
| Sqft: | 1,008 |
| Cost/Sqft: | $213 |
| Beds: | 3 |
| Baths: | 1 |
| Year Built: | 1961 |
| Property Taxes: | $3,861 |
| Days On Market: | 2971 |
| Lot Size: | 0,24 |
Description
**LIKE BRAND NEW**NEW Kitchen with Brand NEW Granite Counters, NEW Cabinets, NEW Stainless Steel Appliances NEW Bathroom, Freshly Refinished Hardwood Floors Greet You and Lead You Thru this Fantastic Ranch with Fresh Paint and Dazzling NEW Lite Fixtures Throughout. New Drive way with Extra Parking. Home Provides Access to Large Patio and Huge Backyard. 3 Bedrooms All With Hardwood Floors. Full Bath Updated. Great Interior Backs to HUGE Open Area and School. NEW Furnace in 2017. Fresh Landscaping. Seller is Illinois Licensed Realtor. Too Many NEW's to List, Come See for Yourself Before it's GONE! Shed is "as is"
Property Specifics
| Single Family | |
| — | |
| Ranch | |
| 1961 | |
| None | |
| — | |
| No | |
| 0.24 |
| Du Page | |
| — | |
| 0 / Not Applicable | |
| None | |
| Public | |
| Public Sewer | |
| 09792676 | |
| 0709208011 |
Nearby Schools
| NAME: | DISTRICT: | DISTANCE: | |
|---|---|---|---|
|
Grade School
Longwood Elementary School |
204 | — | |
|
Middle School
Granger Middle School |
204 | Not in DB | |
|
High School
Metea Valley High School |
204 | Not in DB | |
Property History
| DATE: | EVENT: | PRICE: | SOURCE: |
|---|---|---|---|
| 9 Jan, 2018 | Sold | $215,000 | MRED MLS |
| 21 Nov, 2017 | Under contract | $215,000 | MRED MLS |
| — | Last price change | $215,000 | MRED MLS |
| 2 Nov, 2017 | Listed for sale | $215,000 | MRED MLS |
| 19 Jan, 2018 | Under contract | $0 | MRED MLS |
| 10 Jan, 2018 | Listed for sale | $0 | MRED MLS |
| 12 Jun, 2021 | Under contract | $0 | MRED MLS |
| 9 Jun, 2021 | Listed for sale | $0 | MRED MLS |
| 27 May, 2022 | Under contract | $0 | MRED MLS |
| 3 May, 2022 | Listed for sale | $0 | MRED MLS |
| 9 Oct, 2025 | Under contract | $0 | MRED MLS |
| 1 Oct, 2025 | Listed for sale | $0 | MRED MLS |
Room Specifics
Total Bedrooms: 3
Bedrooms Above Ground: 3
Bedrooms Below Ground: 0
Dimensions: —
Floor Type: Hardwood
Dimensions: —
Floor Type: Hardwood
Full Bathrooms: 1
Bathroom Amenities: —
Bathroom in Basement: 0
Rooms: Den
Basement Description: Slab
Other Specifics
| 1 | |
| — | |
| Asphalt | |
| Deck | |
| — | |
| 72X135 | |
| — | |
| None | |
| Hardwood Floors | |
| Range, Microwave, Dishwasher, Refrigerator, Stainless Steel Appliance(s) | |
| Not in DB | |
| — | |
| — | |
| — | |
| — |
Tax History
| Year | Property Taxes |
|---|---|
| 2018 | $3,861 |
Contact Agent
Nearby Similar Homes
Nearby Sold Comparables
Contact Agent
Listing Provided By
RE/MAX Professionals Select


