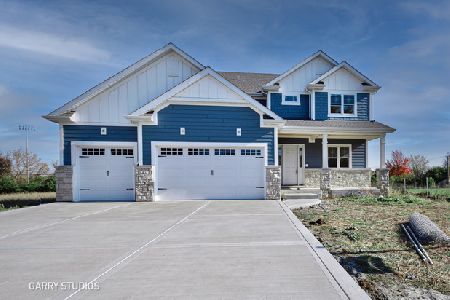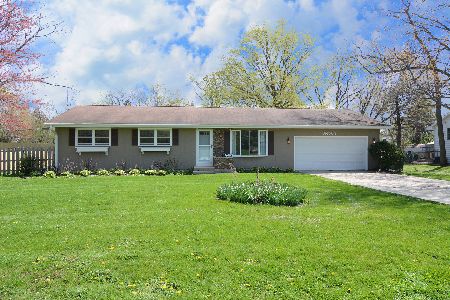30W221 Meade Road, West Chicago, Illinois 60185
$230,000
|
Sold
|
|
| Status: | Closed |
| Sqft: | 3,826 |
| Cost/Sqft: | $65 |
| Beds: | 4 |
| Baths: | 4 |
| Year Built: | 1991 |
| Property Taxes: | $8,020 |
| Days On Market: | 2582 |
| Lot Size: | 0,35 |
Description
SELLER SAYS TO SELL!!!! BRING US A RESONABLE OFFER. THINK OUTSIDE THE BOX! CUSTOM BUILT SPACIOUS HOME WAS QUALITY BUILT WITH HANDICAP ACCESS IN MIND. 4 BEDROOMS WITH A DEN/OFFICE + MORE. C/B IN LAW ARRANGEMENT WITH FIRST FLOOR MASTER BEDROOM SUITE. GREAT LOCATION FOR BUSINESS OPPORTUNITY TO OPERATE FROM YOUR HOME WITH SEPARATE ACCESS POINTS. SELLER HAD THEIR HOME BUSINESS FOR YEARS. VAULTED CEDAR PLANKED CEILINGS IN THE LIVING AND DINING ROOM WITH GAS FIREPLACE. HUGE 3.5 CAR ATTACHED GARAGE (33 X 27) PLUS A WORKSHOP THAT WAS CONVERTED TO A LIVING AREA & TOOL ROOM. NEWER SOLID CORE 6 PANEL OAK DOORS THROUGHOUT, PELLA WINDOWS T/O. SKYLIGHTS AND CATHEDRAL CEILING IN FAMILY ROOM. NEW ROOF IN 2010 AND NEW 2ND FLR AIR CONDITIONING IN 2012. LARGE CONCRETE DRIVEWAY, FENCED YARD, SHED. HOME SHOWS WELL, BUT COULD USE SOME UPDATING AND IS PRICED TO REFLECT THIS.
Property Specifics
| Single Family | |
| — | |
| Traditional | |
| 1991 | |
| None | |
| CUSTOM 2 STORY | |
| No | |
| 0.35 |
| Du Page | |
| Oak Meadows | |
| 0 / Not Applicable | |
| None | |
| Private Well | |
| Septic-Mechanical | |
| 10169744 | |
| 0128204010 |
Nearby Schools
| NAME: | DISTRICT: | DISTANCE: | |
|---|---|---|---|
|
Grade School
Wayne Elementary School |
46 | — | |
|
Middle School
Kenyon Woods Middle School |
46 | Not in DB | |
|
High School
South Elgin High School |
46 | Not in DB | |
Property History
| DATE: | EVENT: | PRICE: | SOURCE: |
|---|---|---|---|
| 17 Jul, 2019 | Sold | $230,000 | MRED MLS |
| 11 Jul, 2019 | Under contract | $250,000 | MRED MLS |
| — | Last price change | $275,000 | MRED MLS |
| 10 Jan, 2019 | Listed for sale | $294,900 | MRED MLS |
Room Specifics
Total Bedrooms: 4
Bedrooms Above Ground: 4
Bedrooms Below Ground: 0
Dimensions: —
Floor Type: Carpet
Dimensions: —
Floor Type: Carpet
Dimensions: —
Floor Type: Carpet
Full Bathrooms: 4
Bathroom Amenities: —
Bathroom in Basement: 0
Rooms: Den,Office,Study,Workshop,Foyer
Basement Description: Crawl
Other Specifics
| 3 | |
| — | |
| Concrete | |
| Deck | |
| Fenced Yard | |
| 84 X 177 X 98 X 178 | |
| — | |
| Full | |
| Vaulted/Cathedral Ceilings, Skylight(s), First Floor Bedroom, In-Law Arrangement, First Floor Laundry, First Floor Full Bath | |
| Range, Microwave, Dishwasher, Refrigerator, Washer, Dryer | |
| Not in DB | |
| Street Lights, Street Paved | |
| — | |
| — | |
| Gas Log |
Tax History
| Year | Property Taxes |
|---|---|
| 2019 | $8,020 |
Contact Agent
Nearby Similar Homes
Nearby Sold Comparables
Contact Agent
Listing Provided By
RE/MAX Central Inc.






