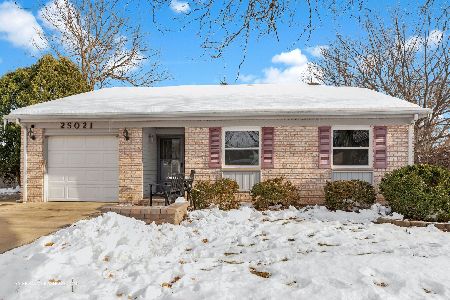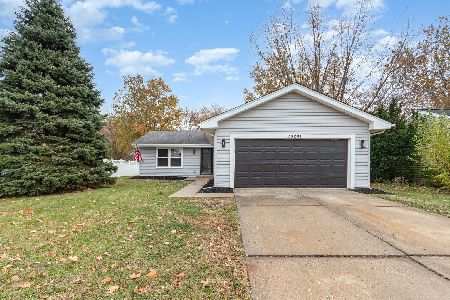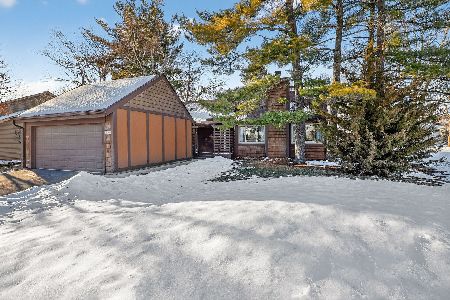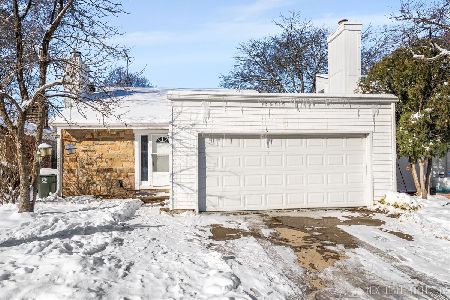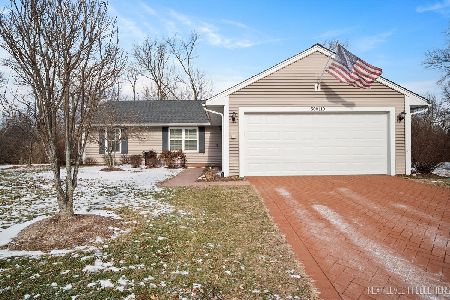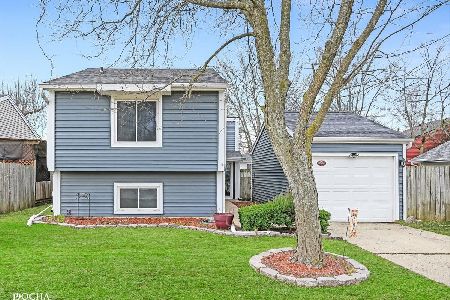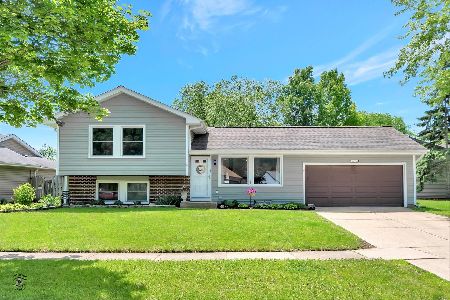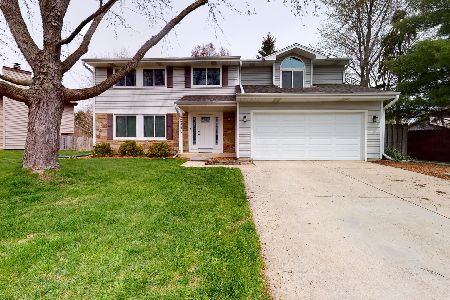30W237 Bedford Lane, Warrenville, Illinois 60555
$260,000
|
Sold
|
|
| Status: | Closed |
| Sqft: | 1,630 |
| Cost/Sqft: | $160 |
| Beds: | 3 |
| Baths: | 2 |
| Year Built: | 1978 |
| Property Taxes: | $5,592 |
| Days On Market: | 2070 |
| Lot Size: | 0,20 |
Description
One level living is here for you! Spacious room sizes throughout plus an attached 21x20 heated garage. Huge eat-in kitchen with plenty of table space and bay window overlooking private backyard. Separate dining room with pass thru from kitchen and sliding glass door to patio. If you don't need a second dining space the formal dining room would be an excellent family or rec room. So many options to fit your needs. Private master suite provides an entire wall of closets with organizers. Coat closet in living room and large linen closet in hallway. Separate laundry/mechanical room with storage and newer Maytag washer and dryer. Brand new water heater 3/2020. Vinyl replacement windows, roof, siding, fascia and gutters new in 2011. Fully fenced backyard with brick paver patio. Come make this your new home!
Property Specifics
| Single Family | |
| — | |
| Ranch | |
| 1978 | |
| None | |
| — | |
| No | |
| 0.2 |
| Du Page | |
| Summerlakes | |
| 40 / Monthly | |
| Clubhouse,Exercise Facilities,Pool | |
| Public | |
| Public Sewer | |
| 10730603 | |
| 0428209005 |
Nearby Schools
| NAME: | DISTRICT: | DISTANCE: | |
|---|---|---|---|
|
Grade School
Johnson Elementary School |
200 | — | |
|
Middle School
Hubble Middle School |
200 | Not in DB | |
|
High School
Wheaton Warrenville South H S |
200 | Not in DB | |
Property History
| DATE: | EVENT: | PRICE: | SOURCE: |
|---|---|---|---|
| 22 Aug, 2011 | Sold | $200,000 | MRED MLS |
| 4 Jul, 2011 | Under contract | $219,900 | MRED MLS |
| 6 May, 2011 | Listed for sale | $219,900 | MRED MLS |
| 31 Jul, 2020 | Sold | $260,000 | MRED MLS |
| 9 Jun, 2020 | Under contract | $260,000 | MRED MLS |
| 31 May, 2020 | Listed for sale | $260,000 | MRED MLS |
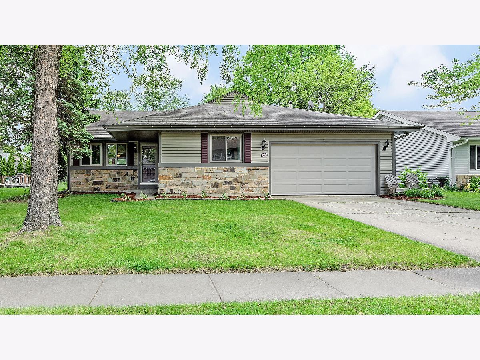
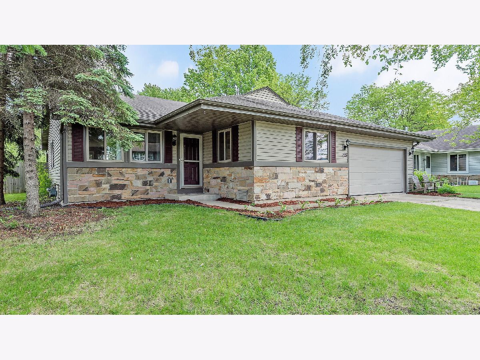
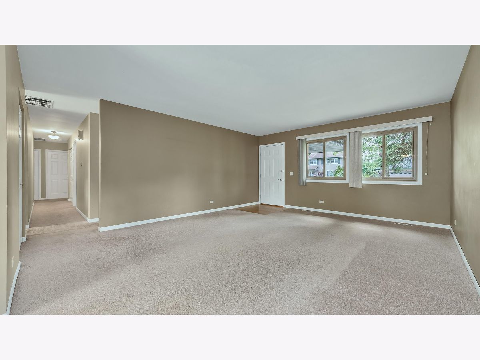
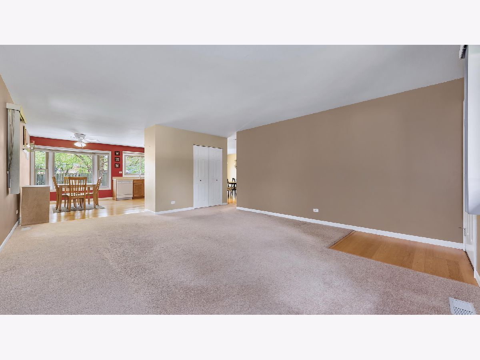
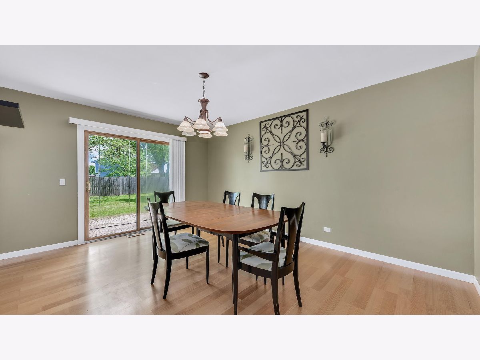
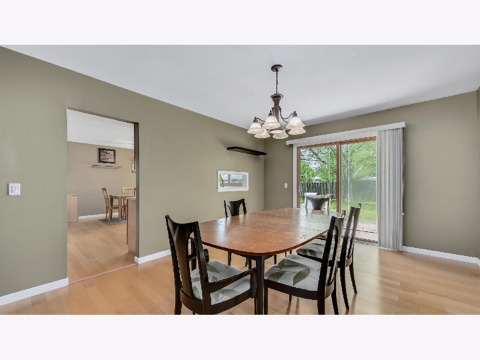
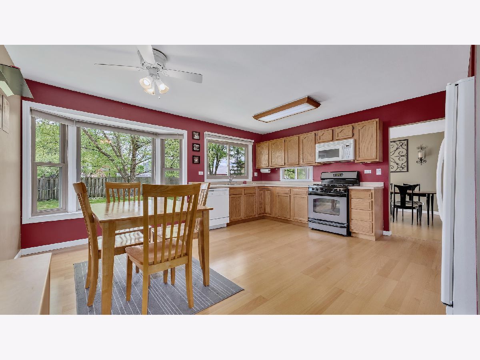
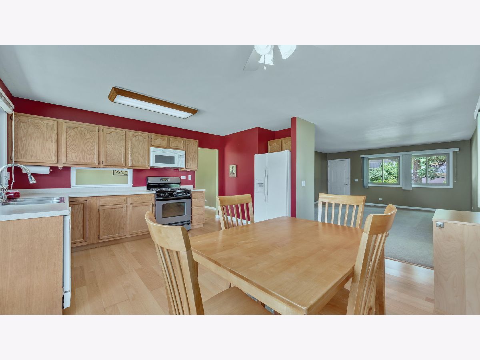
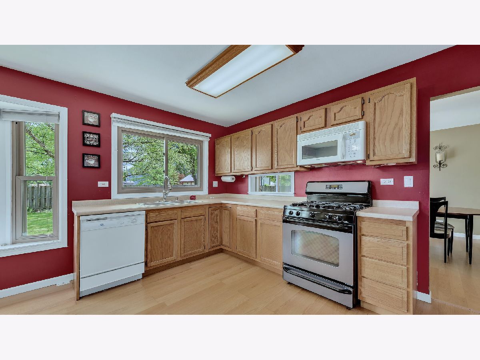
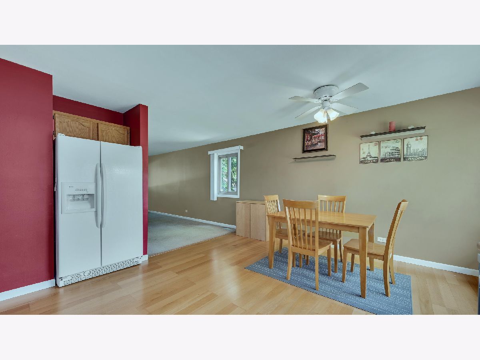
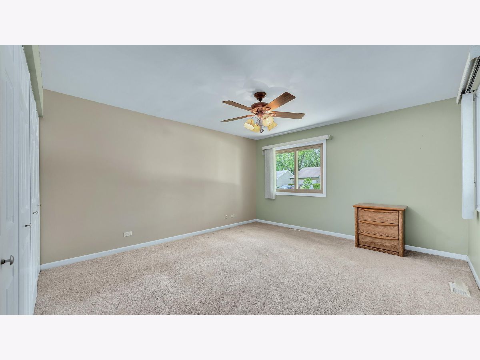
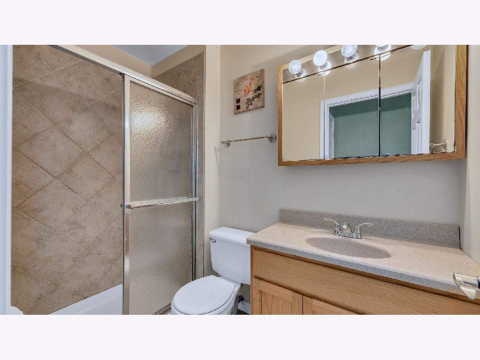
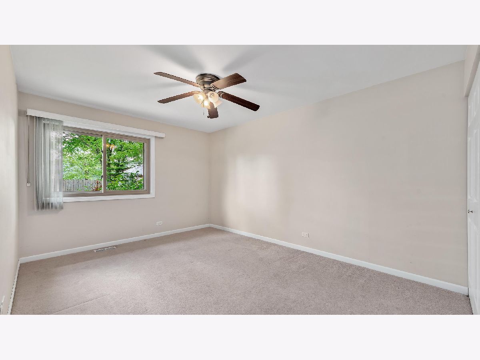
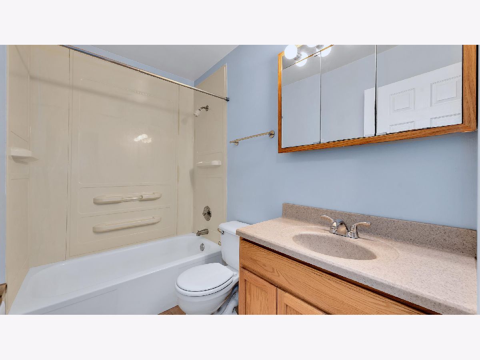
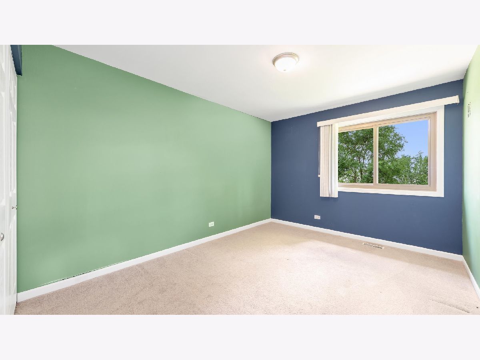
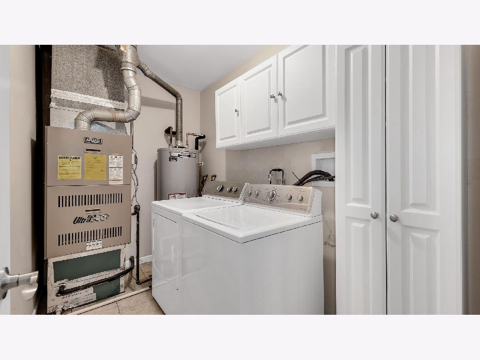
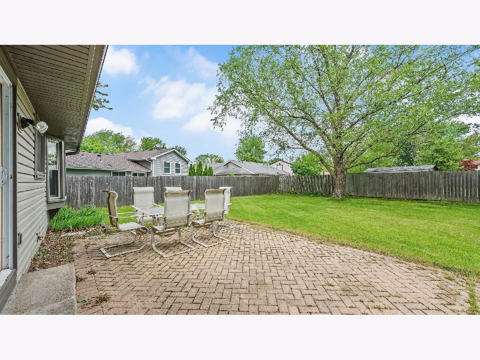
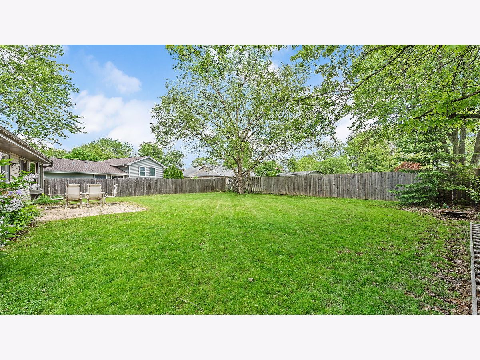
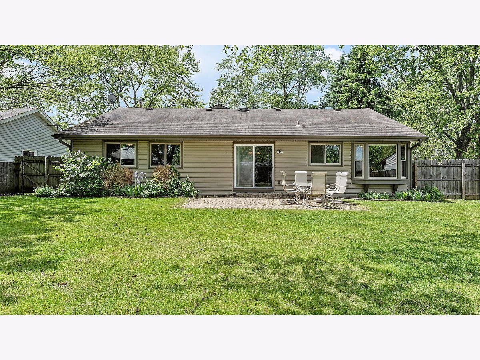
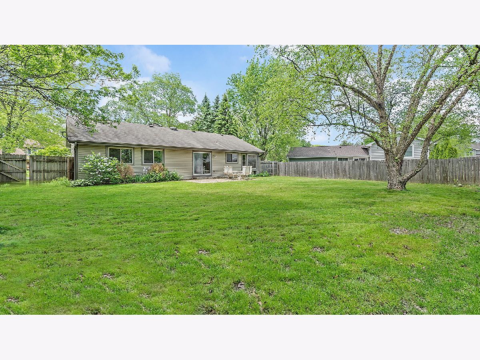
Room Specifics
Total Bedrooms: 3
Bedrooms Above Ground: 3
Bedrooms Below Ground: 0
Dimensions: —
Floor Type: Carpet
Dimensions: —
Floor Type: Carpet
Full Bathrooms: 2
Bathroom Amenities: —
Bathroom in Basement: 0
Rooms: No additional rooms
Basement Description: Crawl
Other Specifics
| 2 | |
| — | |
| Concrete | |
| Brick Paver Patio, Storms/Screens | |
| Fenced Yard | |
| 70X125 | |
| — | |
| Full | |
| Wood Laminate Floors, First Floor Bedroom, First Floor Laundry, First Floor Full Bath | |
| Range, Microwave, Dishwasher, Refrigerator, Washer, Dryer, Disposal | |
| Not in DB | |
| Clubhouse, Park, Pool, Lake, Sidewalks | |
| — | |
| — | |
| — |
Tax History
| Year | Property Taxes |
|---|---|
| 2011 | $4,739 |
| 2020 | $5,592 |
Contact Agent
Nearby Similar Homes
Nearby Sold Comparables
Contact Agent
Listing Provided By
Keller Williams Premiere Properties

