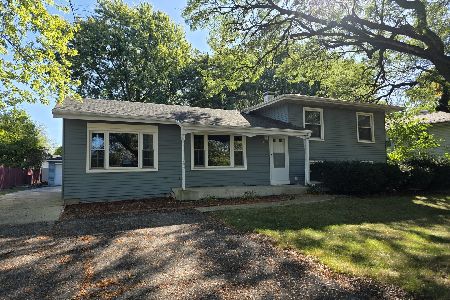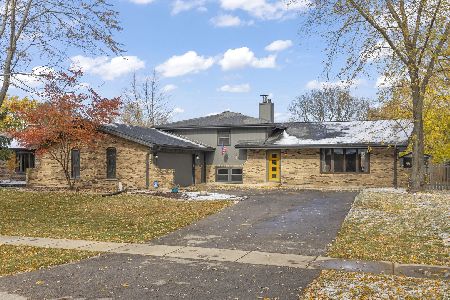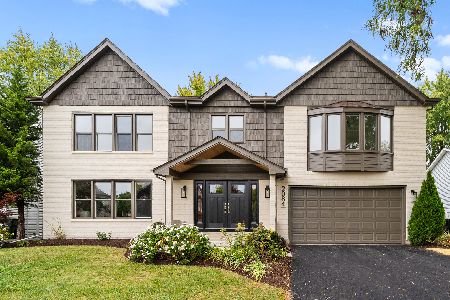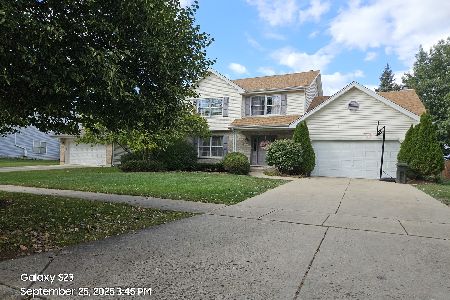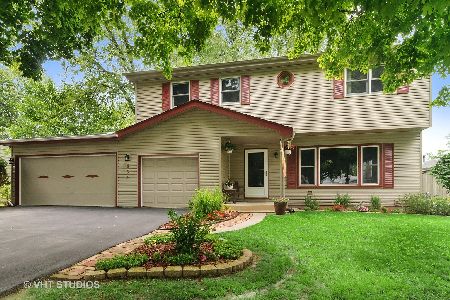30W245 Allister Lane, Naperville, Illinois 60563
$325,000
|
Sold
|
|
| Status: | Closed |
| Sqft: | 1,600 |
| Cost/Sqft: | $203 |
| Beds: | 3 |
| Baths: | 2 |
| Year Built: | 1963 |
| Property Taxes: | $4,720 |
| Days On Market: | 1530 |
| Lot Size: | 0,23 |
Description
Looking for a home with endless possibilities? Stop looking, it's right here. This spacious raised ranch home in desirable Naperville neighborhood will provide memories for years to come. Upon entering the home, you are welcomed into a warm living/dining area, which flows to the large, recently remodeled kitchen equipped w/ an island bar style countertop and across it are wall of cabinets and storage with a desk. This stunning kitchen has granite countertops, tall custom cherry cabinets, bar or prep sink, stainless steel appliances. The sliding door in the kitchen opens up to a large deck perfect for grilling and lounging. This deck overlooks to the large yard with a view of the elementary school. The main level also has spacious bedrooms and a full bath with slate tiles. All closets are outfitted with custom Elfa cabinets. As you head down to the lower level, you will notice a large recreation room with multiple uses- 2nd living room or workout room or TV room where you can watch a movie or play video games with friends. This lower level has a separate room fit for a home office and a remodeled bathroom with designer tiles and lovely glass shower door. This ideal floorplan provides two levels of living space. Don't forget the convenience of having a 1 car attached garage, plus 2 parking spaces. Conveniently located to I-88, route 59, Metra Station. Restaurants, parks, Meijer and Jewel-Osco are all nearby. 4 miles to downtown Naperville. 33 miles to downtown Chicago. Don't hesitate, don't wait, your dream home awaits.
Property Specifics
| Single Family | |
| — | |
| Step Ranch | |
| 1963 | |
| Full,Walkout | |
| — | |
| No | |
| 0.23 |
| Du Page | |
| Longwood | |
| 0 / Not Applicable | |
| None | |
| Public | |
| Public Sewer | |
| 11229703 | |
| 0709208008 |
Nearby Schools
| NAME: | DISTRICT: | DISTANCE: | |
|---|---|---|---|
|
Grade School
Longwood Elementary School |
204 | — | |
|
Middle School
Granger Middle School |
204 | Not in DB | |
|
High School
Metea Valley High School |
204 | Not in DB | |
Property History
| DATE: | EVENT: | PRICE: | SOURCE: |
|---|---|---|---|
| 2 Jun, 2008 | Sold | $242,000 | MRED MLS |
| 28 Apr, 2008 | Under contract | $239,900 | MRED MLS |
| 15 Apr, 2008 | Listed for sale | $239,900 | MRED MLS |
| 13 May, 2016 | Sold | $255,000 | MRED MLS |
| 6 Apr, 2016 | Under contract | $260,000 | MRED MLS |
| — | Last price change | $264,900 | MRED MLS |
| 12 Sep, 2015 | Listed for sale | $319,900 | MRED MLS |
| 10 Dec, 2021 | Sold | $325,000 | MRED MLS |
| 20 Oct, 2021 | Under contract | $325,000 | MRED MLS |
| 13 Oct, 2021 | Listed for sale | $325,000 | MRED MLS |
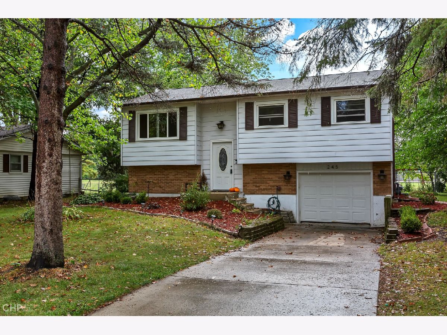
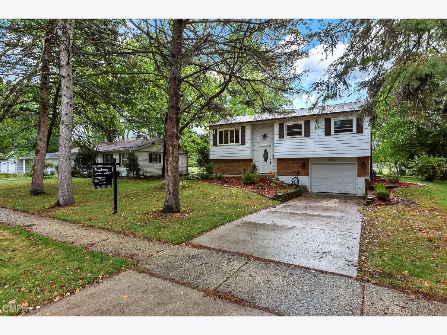
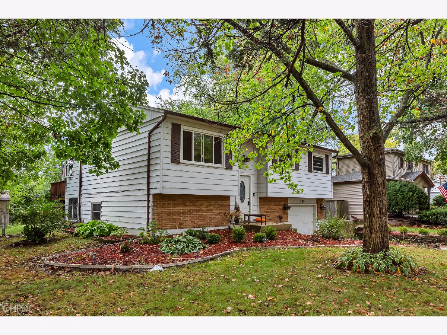
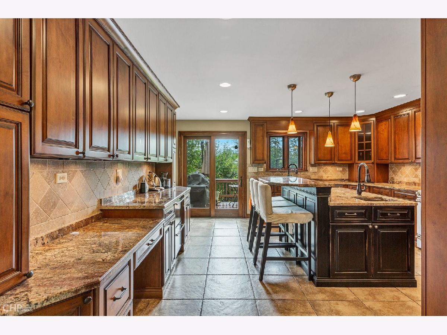
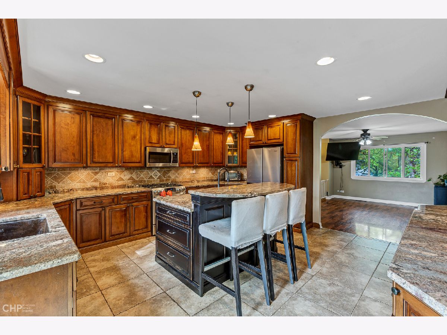
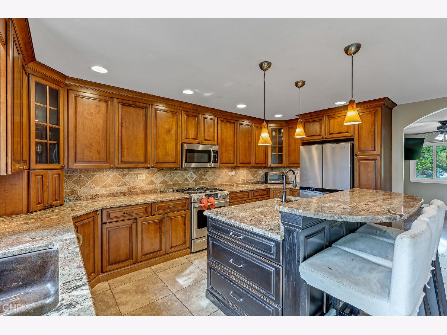
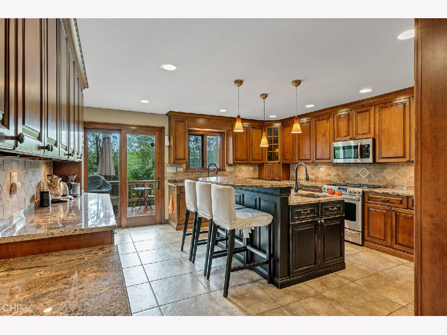
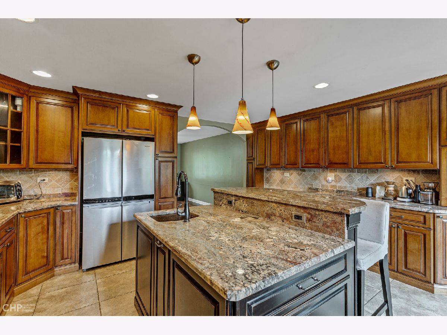
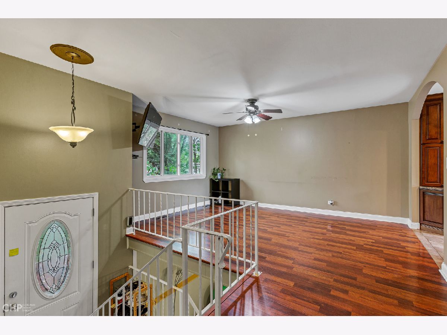
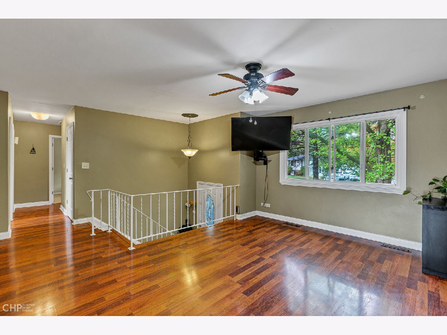
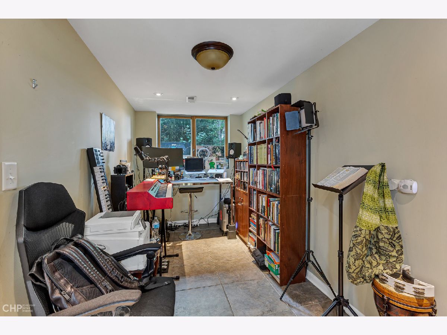
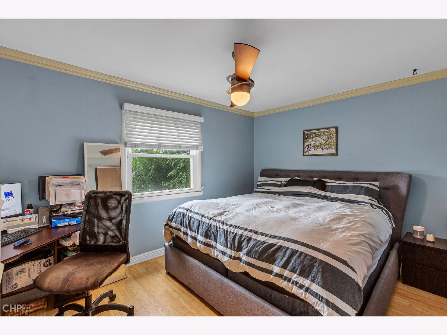
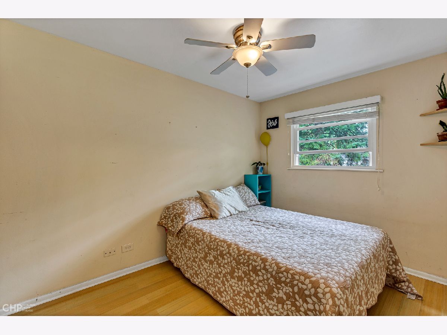
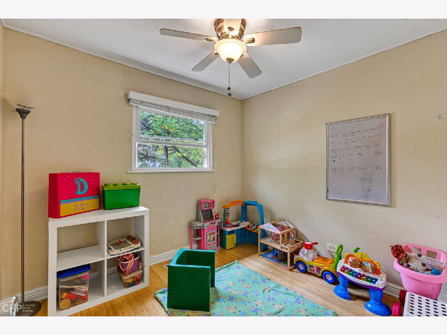
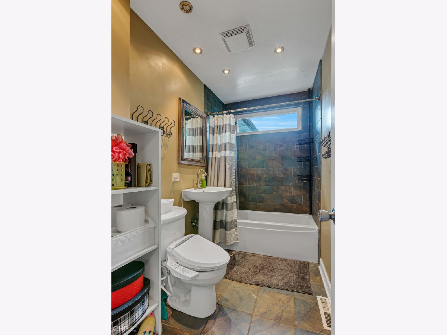
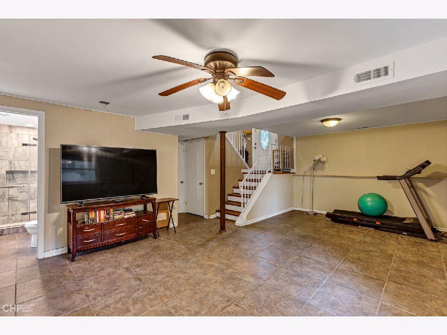
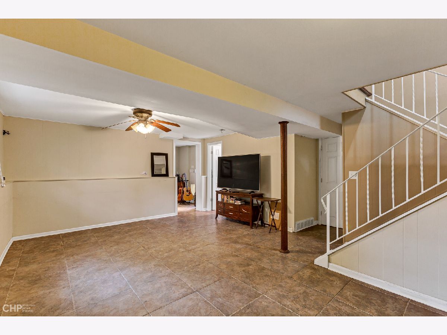
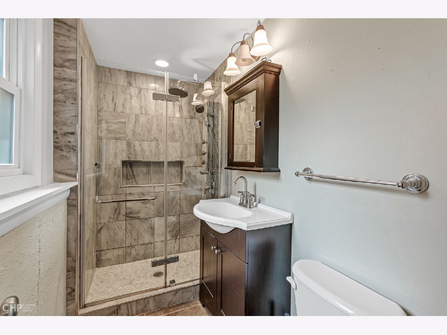
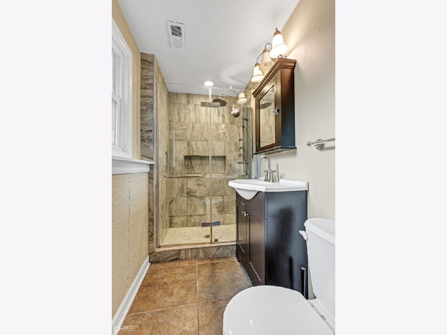
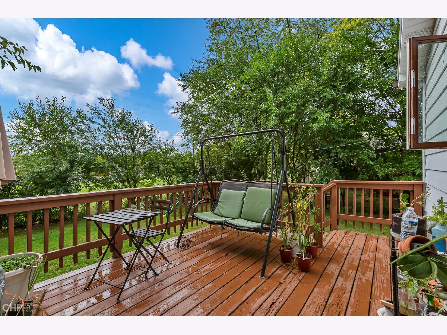
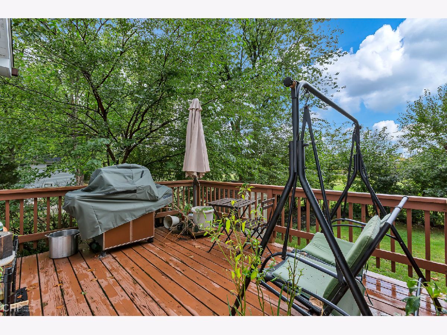
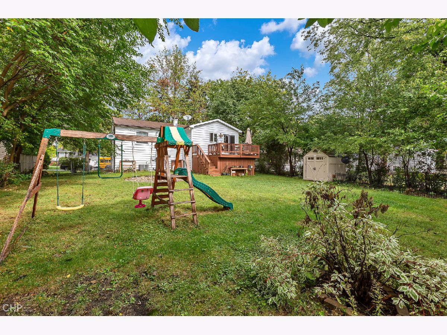
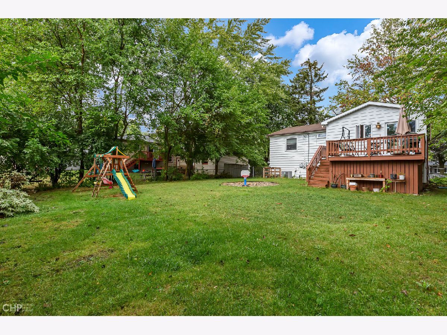
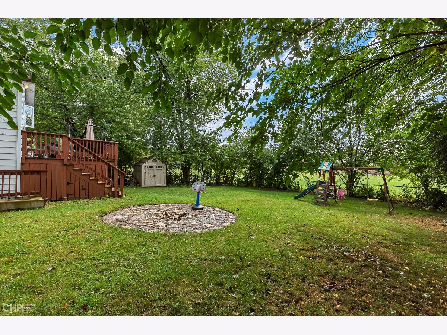
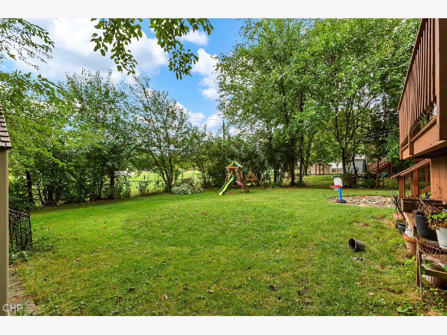
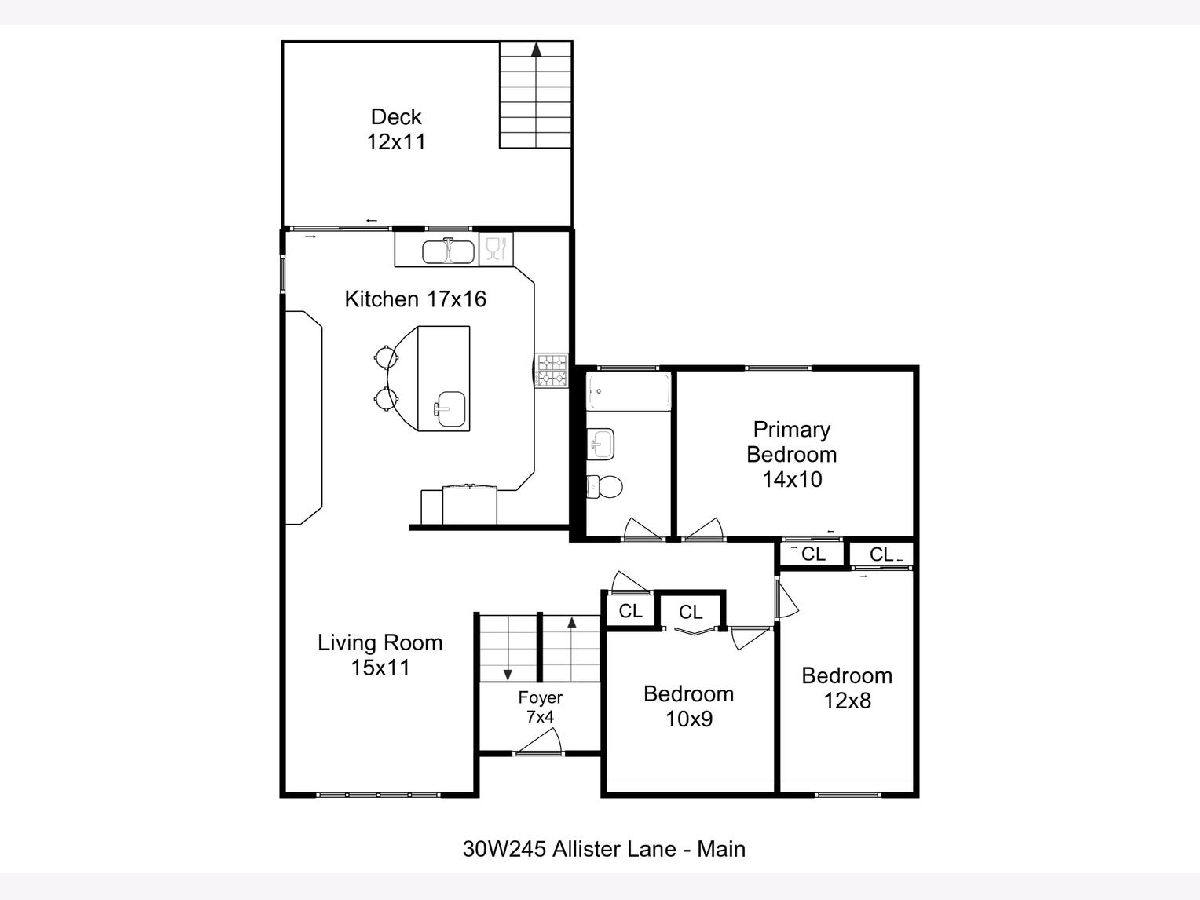
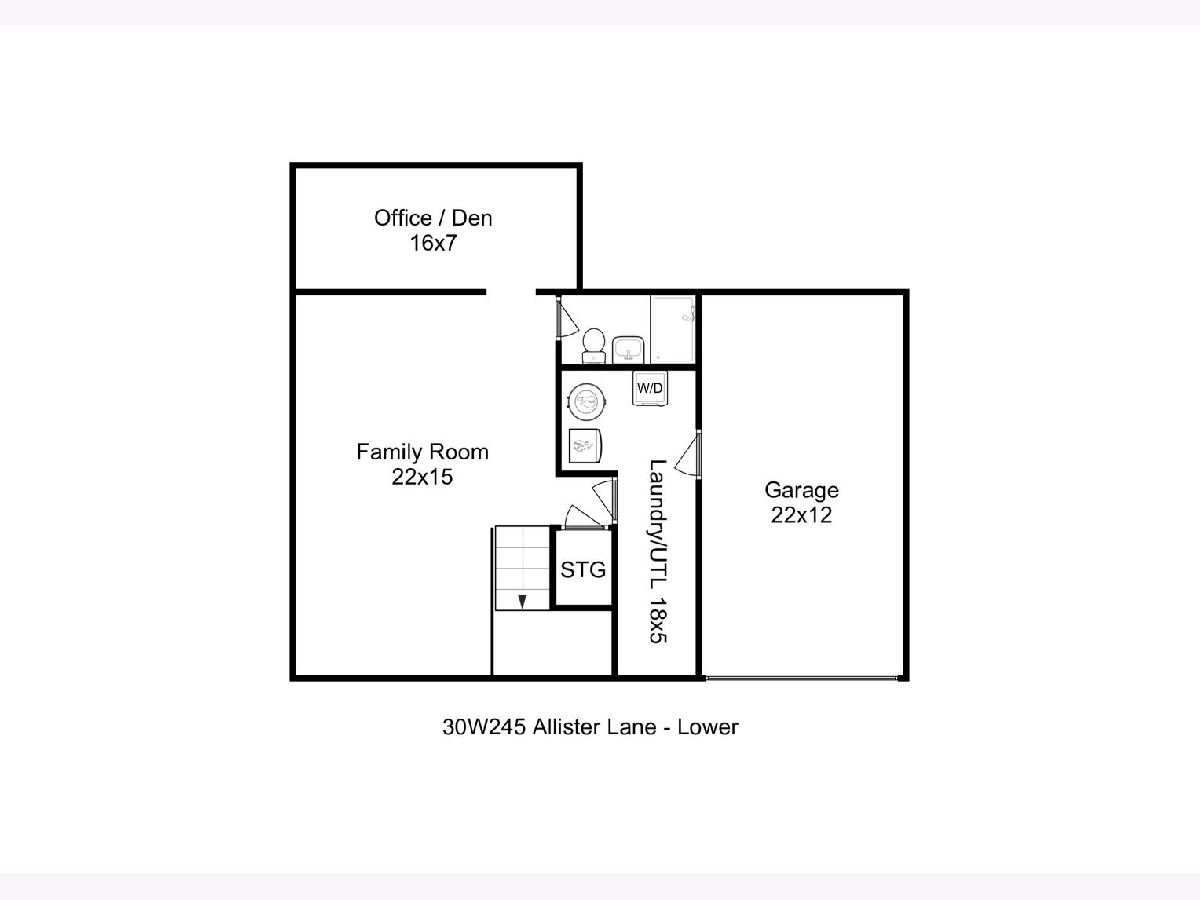
Room Specifics
Total Bedrooms: 3
Bedrooms Above Ground: 3
Bedrooms Below Ground: 0
Dimensions: —
Floor Type: Carpet
Dimensions: —
Floor Type: Hardwood
Full Bathrooms: 2
Bathroom Amenities: —
Bathroom in Basement: 1
Rooms: Foyer,Office
Basement Description: Finished
Other Specifics
| 1 | |
| Concrete Perimeter | |
| Concrete | |
| Deck | |
| Fenced Yard | |
| 75 X 135 | |
| Unfinished | |
| None | |
| Hardwood Floors, Wood Laminate Floors, First Floor Full Bath | |
| Range, Microwave, Dishwasher, Refrigerator, Washer, Dryer, Stainless Steel Appliance(s), Wine Refrigerator | |
| Not in DB | |
| Curbs, Sidewalks, Street Lights, Street Paved | |
| — | |
| — | |
| — |
Tax History
| Year | Property Taxes |
|---|---|
| 2008 | $3,235 |
| 2016 | $3,968 |
| 2021 | $4,720 |
Contact Agent
Nearby Similar Homes
Nearby Sold Comparables
Contact Agent
Listing Provided By
Compass


