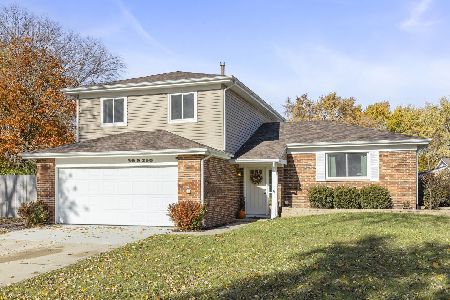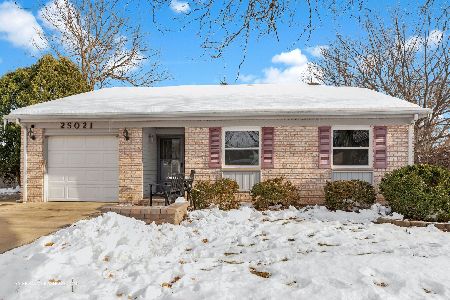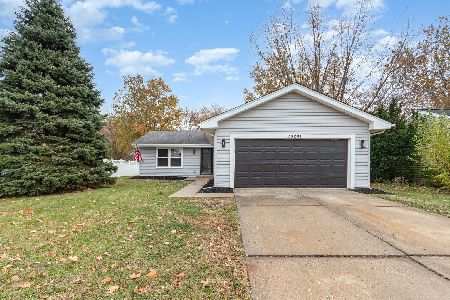30W250 Huntington Drive, Warrenville, Illinois 60555
$235,000
|
Sold
|
|
| Status: | Closed |
| Sqft: | 1,628 |
| Cost/Sqft: | $144 |
| Beds: | 3 |
| Baths: | 2 |
| Year Built: | 1985 |
| Property Taxes: | $5,978 |
| Days On Market: | 1898 |
| Lot Size: | 0,27 |
Description
MOTIVATED SELLER! Immediate Occupancy on this 3 Bedroom 1.5 Bathroom 2 Story Home in SUPER LOCATION with a LARGE Lot Backing to FOREST PRESERVE. Perfect for a VALUE Shopper or a Handy Buyer - Being SOLD "As-is". 2-Story Home is Partially Fenced in Backyard is larger then it Looks! House Features Vaulted Ceilings in Living Room & Dining Room areas. Two Car Attached Garage. Washer and Dryer on the First Floor. Sunken Family Room with Canned Lights andWood Burning Fireplace. Laminate Floors Thought the First Floor. Galley Kitchen with Eat-In/Dinette area - ALL Appliances included. 3 Bedrooms Upstairs. Double Door Entry Into Master Bedroom with a Walk-In Closet & Shared Master Bath With Two Individual Sinks. Bring in ALL Offers!
Property Specifics
| Single Family | |
| — | |
| Contemporary | |
| 1985 | |
| None | |
| SHEFFIELD | |
| No | |
| 0.27 |
| Du Page | |
| Fox Hollow | |
| 120 / Annual | |
| None | |
| Public | |
| Public Sewer | |
| 10896904 | |
| 0421401015 |
Nearby Schools
| NAME: | DISTRICT: | DISTANCE: | |
|---|---|---|---|
|
Middle School
Hubble Middle School |
200 | Not in DB | |
|
High School
Wheaton Warrenville South H S |
200 | Not in DB | |
Property History
| DATE: | EVENT: | PRICE: | SOURCE: |
|---|---|---|---|
| 2 Dec, 2020 | Sold | $235,000 | MRED MLS |
| 11 Oct, 2020 | Under contract | $235,000 | MRED MLS |
| 8 Oct, 2020 | Listed for sale | $235,000 | MRED MLS |
| 2 Apr, 2024 | Sold | $330,000 | MRED MLS |
| 10 Mar, 2024 | Under contract | $350,000 | MRED MLS |
| 1 Mar, 2024 | Listed for sale | $350,000 | MRED MLS |
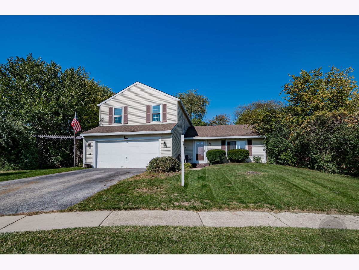
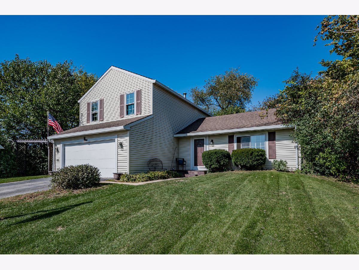
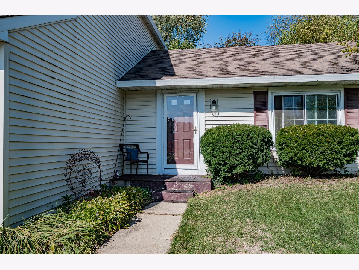
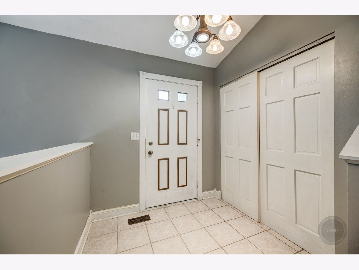
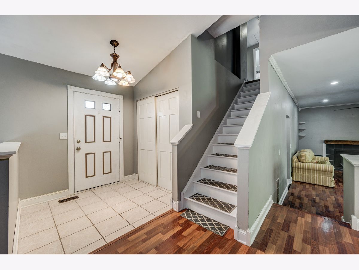
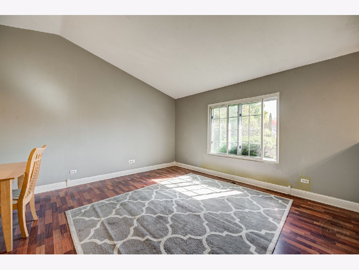
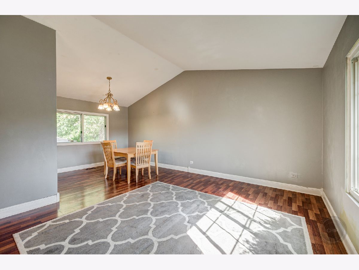
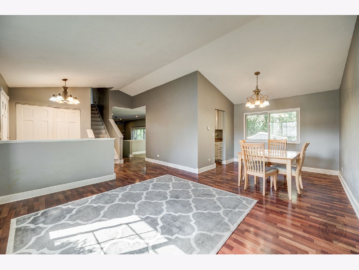
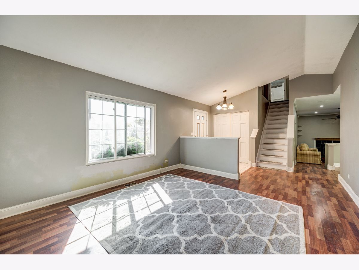
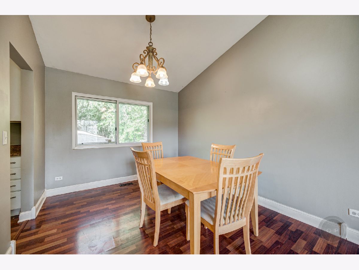
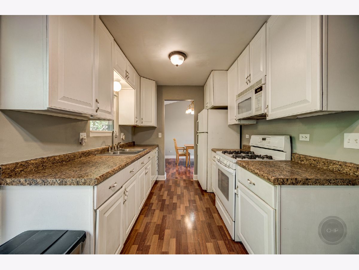
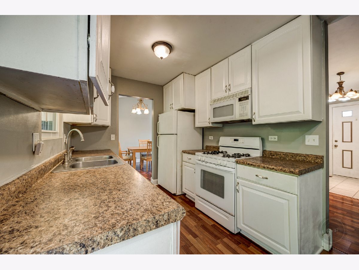
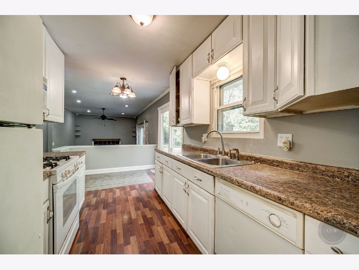
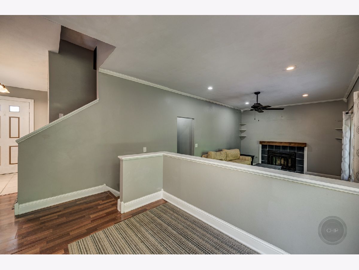
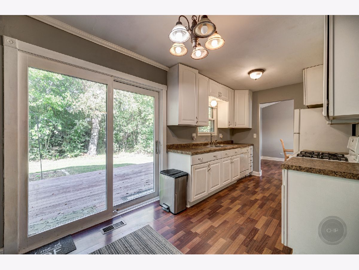
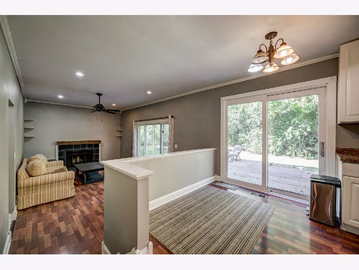
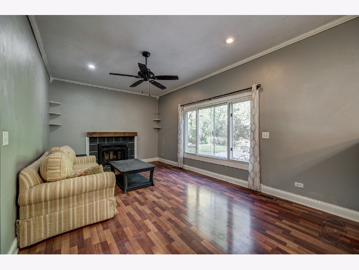
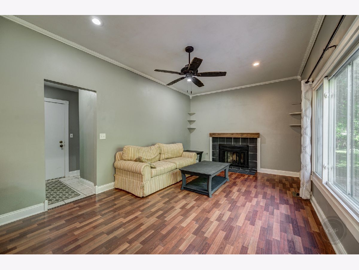
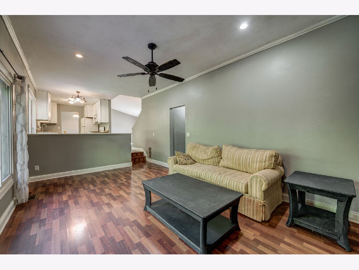
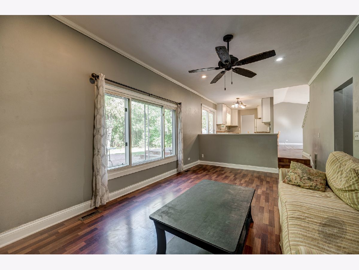
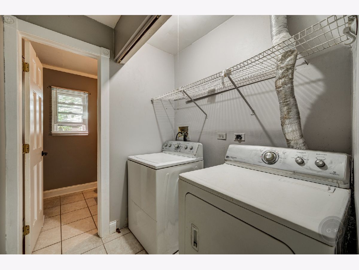
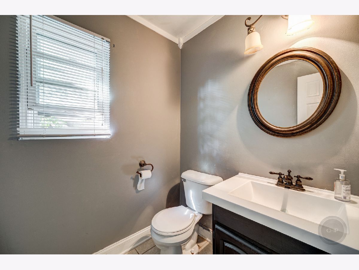
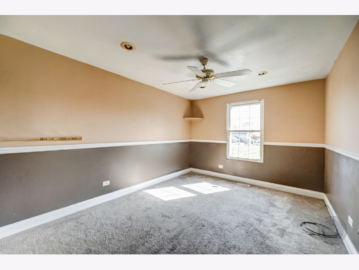
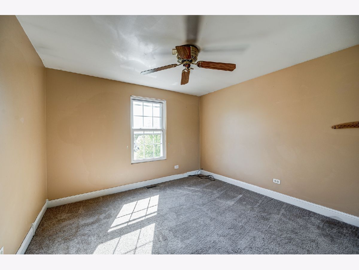
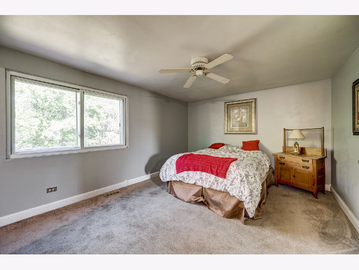
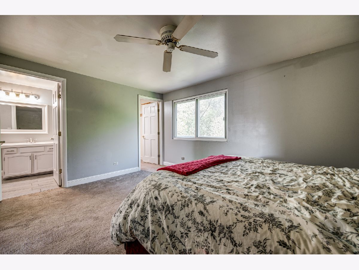
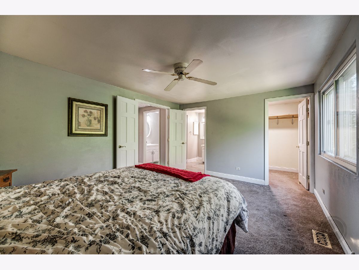
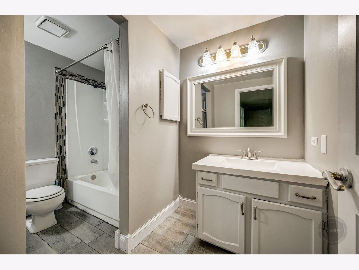
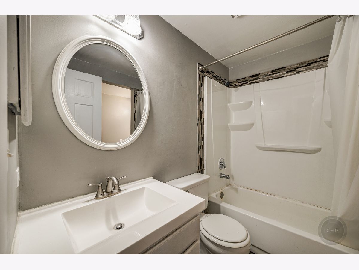
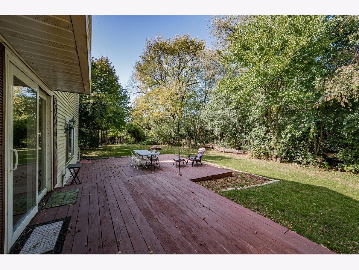
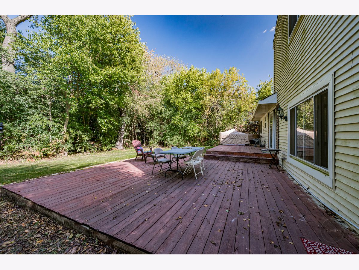
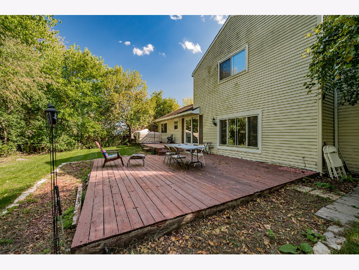
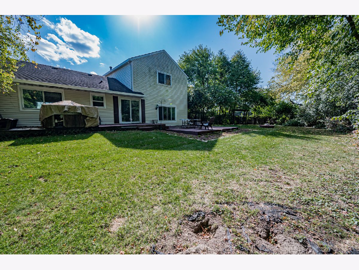
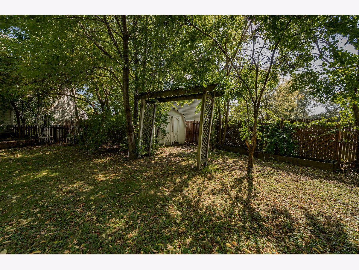
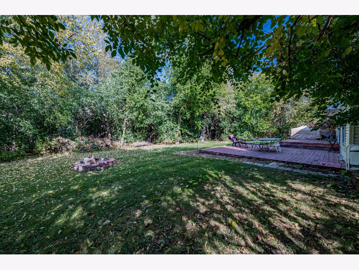
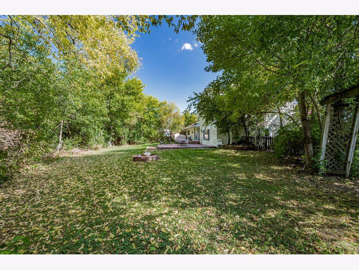
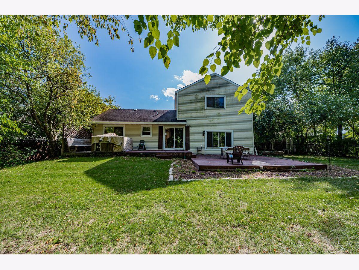
Room Specifics
Total Bedrooms: 3
Bedrooms Above Ground: 3
Bedrooms Below Ground: 0
Dimensions: —
Floor Type: Carpet
Dimensions: —
Floor Type: Carpet
Full Bathrooms: 2
Bathroom Amenities: Double Sink
Bathroom in Basement: 0
Rooms: No additional rooms
Basement Description: None
Other Specifics
| 2 | |
| Concrete Perimeter | |
| Asphalt | |
| Deck | |
| Cul-De-Sac,Fenced Yard,Forest Preserve Adjacent,Nature Preserve Adjacent,Wooded | |
| 54.9X156.3X111.9X148.6 | |
| — | |
| — | |
| Vaulted/Cathedral Ceilings, First Floor Laundry | |
| Range, Microwave, Dishwasher, Refrigerator, Washer, Dryer | |
| Not in DB | |
| Park, Sidewalks, Street Lights, Street Paved | |
| — | |
| — | |
| Wood Burning |
Tax History
| Year | Property Taxes |
|---|---|
| 2020 | $5,978 |
| 2024 | $7,139 |
Contact Agent
Nearby Similar Homes
Nearby Sold Comparables
Contact Agent
Listing Provided By
RE/MAX of Naperville

